2035 E Heartwood Lane, Phoenix, AZ 85022
Local realty services provided by:ERA Brokers Consolidated
Listed by: george laughton, geneen m donk
Office: my home group real estate
MLS#:6945513
Source:ARMLS
Price summary
- Price:$425,000
- Price per sq. ft.:$245.95
- Monthly HOA dues:$299
About this home
Timeless Tuscan Beauty in a Prime Location! 4-bed, 2.5-bath two-story gem nestled at the end of a quiet street in a gated community, this home offers the ideal mix of privacy, elegance, and convenience. Enjoy serene views of the lush greenbelt right out front, while being just minutes from top-rated Paradise Valley schools, shopping, and major freeways. Inside, a beautifully designed interior featuring designer cabinetry, granite countertops, and a stylish kitchen that's perfect for everyday living or entertaining. The home's exterior features fresh paint, a beautiful front elevation with sand-finish stucco and classic Tuscan details create lasting curb appeal. Enjoy premium upgrades throughout—including Surround Sound (to convey) and a reverse osmosis water filtration system. Outside, the community offers resort-style amenities including volleyball courts, BBQ ramadas, and a sparkling pool and spa, all within a vibrant and friendly neighborhood setting. Exterior of the home as been painted per HOA requirements.
Contact an agent
Home facts
- Year built:2014
- Listing ID #:6945513
- Updated:December 17, 2025 at 08:04 PM
Rooms and interior
- Bedrooms:4
- Total bathrooms:3
- Full bathrooms:2
- Half bathrooms:1
- Living area:1,728 sq. ft.
Heating and cooling
- Heating:Electric
Structure and exterior
- Year built:2014
- Building area:1,728 sq. ft.
- Lot area:0.03 Acres
Schools
- High school:North Canyon High School
- Middle school:Campo Bello Elementary School
- Elementary school:Campo Bello Elementary School
Utilities
- Water:City Water
Finances and disclosures
- Price:$425,000
- Price per sq. ft.:$245.95
- Tax amount:$1,754 (2024)
New listings near 2035 E Heartwood Lane
- New
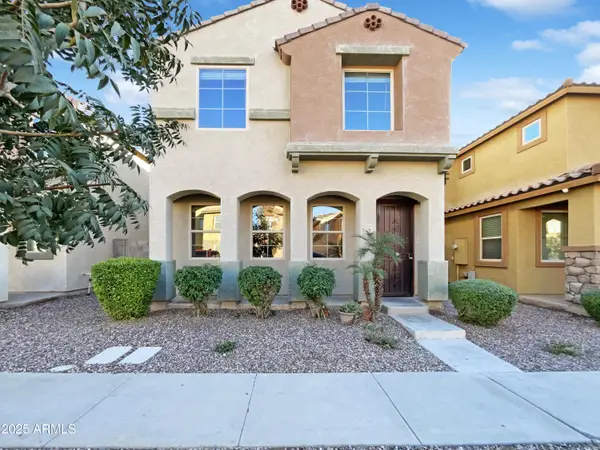 $330,000Active4 beds 3 baths1,934 sq. ft.
$330,000Active4 beds 3 baths1,934 sq. ft.7761 W Bonitos Drive, Phoenix, AZ 85035
MLS# 6959123Listed by: OPENDOOR BROKERAGE, LLC - New
 $210,000Active1 beds 1 baths691 sq. ft.
$210,000Active1 beds 1 baths691 sq. ft.3845 E Greenway Road #107, Phoenix, AZ 85032
MLS# 6959136Listed by: THE BROKERY - New
 $1,399,900Active4 beds 3 baths2,579 sq. ft.
$1,399,900Active4 beds 3 baths2,579 sq. ft.6118 E Blanche Drive, Scottsdale, AZ 85254
MLS# 6959071Listed by: HOMESMART - New
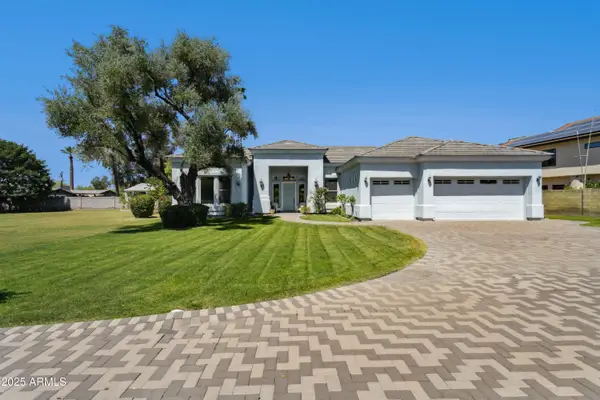 $1,490,000Active0.97 Acres
$1,490,000Active0.97 Acres316 E Bethany Home Road #10, Phoenix, AZ 85012
MLS# 6959081Listed by: AXIS REAL ESTATE - New
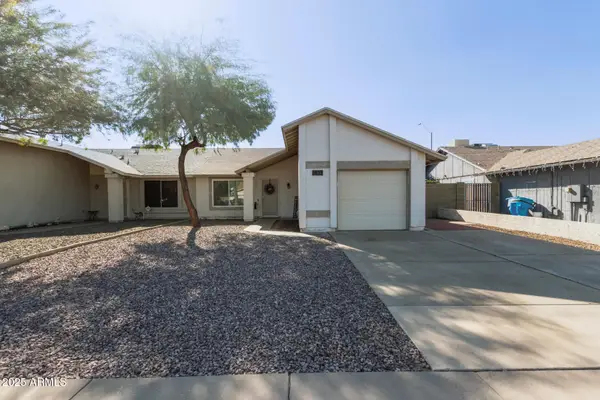 $319,000Active2 beds 2 baths1,056 sq. ft.
$319,000Active2 beds 2 baths1,056 sq. ft.1833 E Sandra Terrace, Phoenix, AZ 85022
MLS# 6958981Listed by: REAL BROKER - New
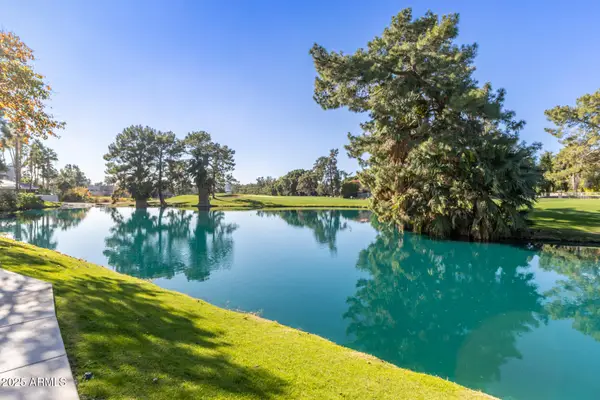 $379,900Active2 beds 1 baths1,258 sq. ft.
$379,900Active2 beds 1 baths1,258 sq. ft.5136 N 31st Place #634, Phoenix, AZ 85016
MLS# 6958982Listed by: WEST USA REALTY - New
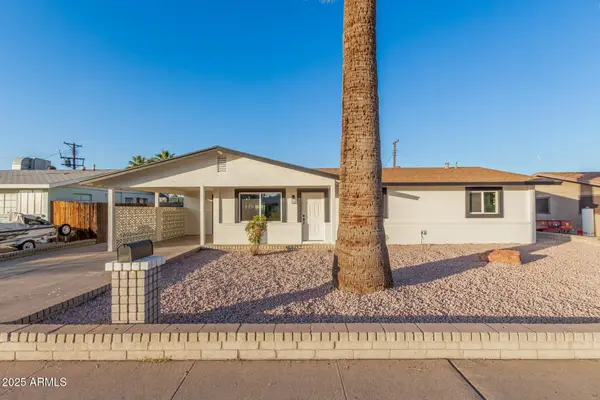 $395,000Active3 beds 2 baths1,598 sq. ft.
$395,000Active3 beds 2 baths1,598 sq. ft.3426 W Glenn Drive, Phoenix, AZ 85051
MLS# 6958985Listed by: DELEX REALTY - New
 $340,000Active4 beds 2 baths1,742 sq. ft.
$340,000Active4 beds 2 baths1,742 sq. ft.5617 N 38th Drive, Phoenix, AZ 85019
MLS# 6959005Listed by: BETTER HOMES & GARDENS REAL ESTATE SJ FOWLER - New
 $404,740Active3 beds 2 baths1,219 sq. ft.
$404,740Active3 beds 2 baths1,219 sq. ft.3016 N 98th Lane, Phoenix, AZ 85037
MLS# 6959024Listed by: LENNAR SALES CORP - New
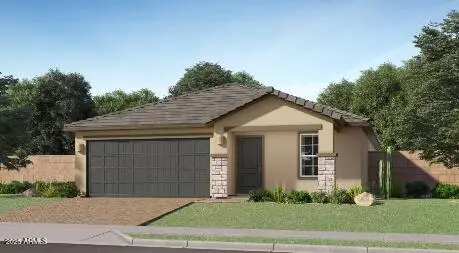 $442,740Active4 beds 2 baths1,649 sq. ft.
$442,740Active4 beds 2 baths1,649 sq. ft.3024 N 98th Lane, Phoenix, AZ 85037
MLS# 6959025Listed by: LENNAR SALES CORP
