20631 N 9th Street, Phoenix, AZ 85024
Local realty services provided by:HUNT Real Estate ERA
Listed by:jasna kurtic
Office:century 21 toma partners
MLS#:6915521
Source:ARMLS
Price summary
- Price:$739,000
- Price per sq. ft.:$286.88
About this home
RESORT-STYLE LIVING in a PRIME NORTH PHOENIX LOCATION. POOL, NEW PAVERS, BUILT-IN BBQ including WOOD BURNING PIZZA KITCHEN, SYNTHETIC GRASS (water conservation is important too) and GRAND PALATIAL LIVING in this LIGHT & BRIGHT OPEN SWEEPING FLOOR PLAN on a very private CUL-DE-SAC LOT with DOUBLE ENTRY SIDE GATES is just OVER THE TOP BEAUTIFUL. The PRIMARY SUITE is on the LOWER LEVEL with SPA LIKE BATH and just wait until you unwind in this CONTEMPORARY WALK IN SHOWER or grab a good book and tip-toe in your MULTI-JETTED DEEP SOAK TUB. We could tell you about the STONE SLAB ISLAND with SO MUCH SEATING or the NEW APPLIANCES or the TRAVERTINE and WOOD FLOORING or the NEW WOOD BLINDS that were installed but what's most important is what you'll FEEL. (continued) This is not the neighbor's home. It's a TESTAMENT to PRIDE of OWNERSHIP with use of NATURAL materials, and a NEUTRAL COLOR PALETTE. OUTDOOR ACTIVITIES abound whether backyard or down the street at the REACH 11 SPORTS COMPLEX. SHOPPING you say? DESERT RIDGE, the MIM, EQUESTRIAN PARK, THE MAYO CLINIC is all within reach from this house which could soon become your new LEGACY.
Contact an agent
Home facts
- Year built:1998
- Listing ID #:6915521
- Updated:September 05, 2025 at 08:03 PM
Rooms and interior
- Bedrooms:4
- Total bathrooms:3
- Full bathrooms:3
- Living area:2,576 sq. ft.
Heating and cooling
- Cooling:Ceiling Fan(s)
- Heating:Natural Gas
Structure and exterior
- Year built:1998
- Building area:2,576 sq. ft.
- Lot area:0.18 Acres
Schools
- High school:Barry Goldwater High School
- Middle school:Deer Valley Middle School
- Elementary school:Sonoran Foothills School
Utilities
- Water:City Water
Finances and disclosures
- Price:$739,000
- Price per sq. ft.:$286.88
- Tax amount:$2,774
New listings near 20631 N 9th Street
- New
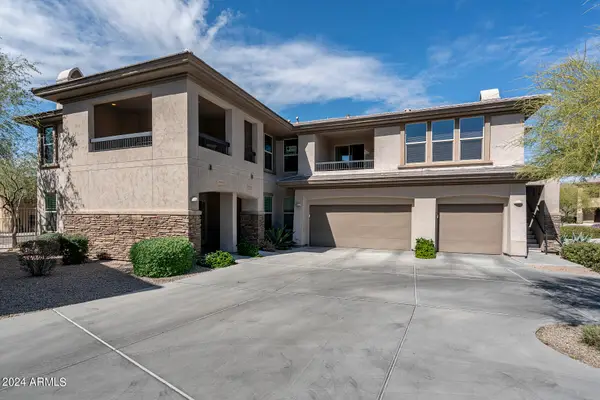 $529,500Active2 beds 2 baths1,702 sq. ft.
$529,500Active2 beds 2 baths1,702 sq. ft.33575 N Dove Lakes Drive #2044, Cave Creek, AZ 85331
MLS# 6915587Listed by: HOMESMART - New
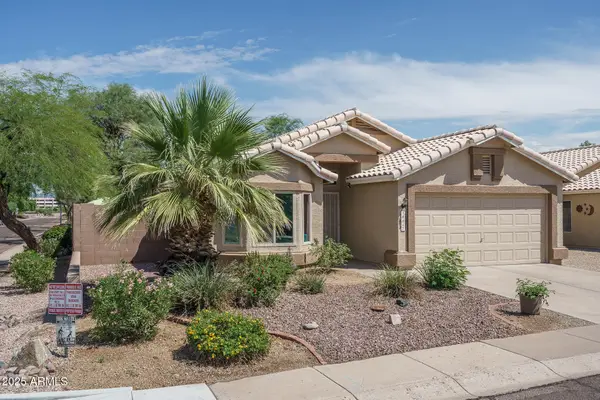 $499,000Active3 beds 2 baths1,522 sq. ft.
$499,000Active3 beds 2 baths1,522 sq. ft.16647 N 35th Street, Phoenix, AZ 85032
MLS# 6915592Listed by: KELLER WILLIAMS ARIZONA REALTY - New
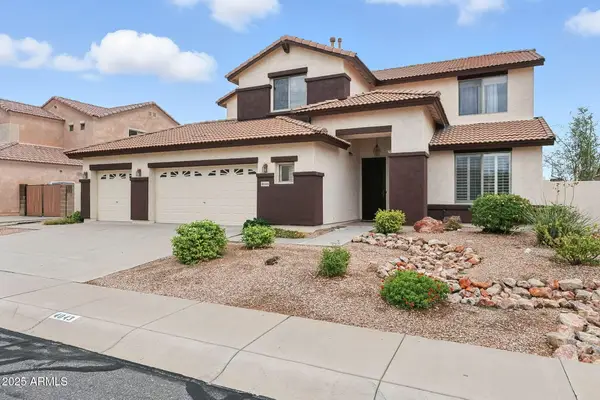 $685,000Active4 beds 3 baths2,939 sq. ft.
$685,000Active4 beds 3 baths2,939 sq. ft.4043 W Aire Libre Avenue, Phoenix, AZ 85053
MLS# 6915610Listed by: RE/MAX SOLUTIONS - New
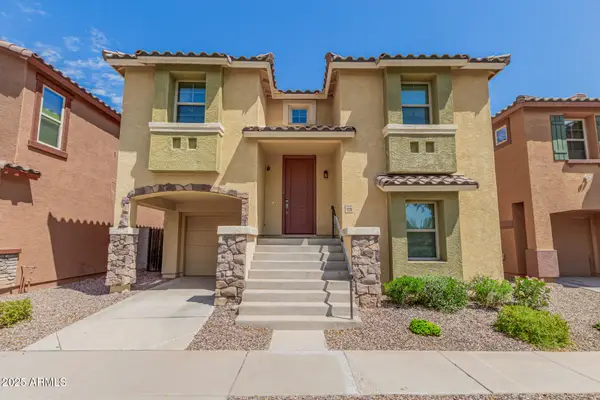 $334,999Active3 beds 2 baths1,656 sq. ft.
$334,999Active3 beds 2 baths1,656 sq. ft.1725 N 77th Drive, Phoenix, AZ 85035
MLS# 6915622Listed by: EXP REALTY - New
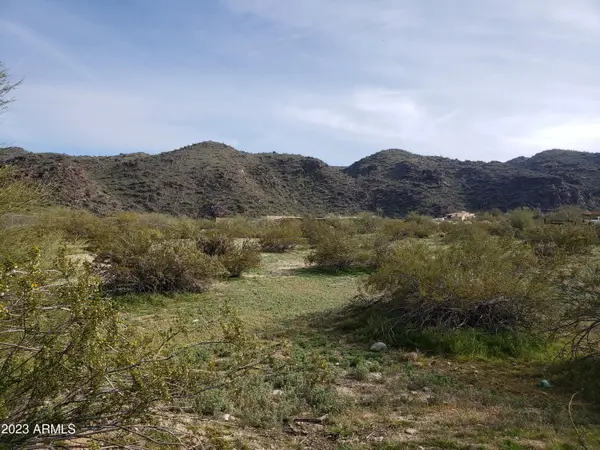 $429,000Active0.98 Acres
$429,000Active0.98 Acres1925 E Euclid Avenue, Phoenix, AZ 85042
MLS# 6915627Listed by: MAC REALTY, L.L.C. - New
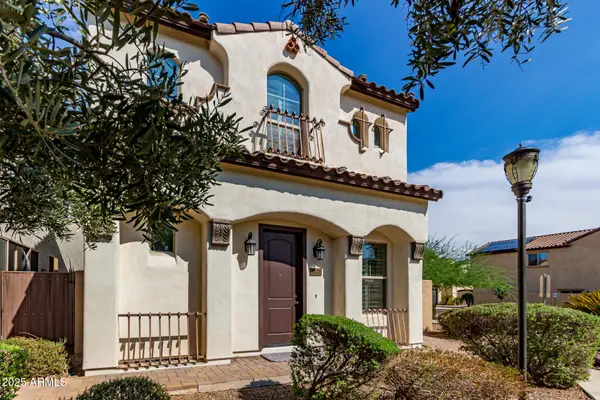 $459,000Active3 beds 3 baths1,951 sq. ft.
$459,000Active3 beds 3 baths1,951 sq. ft.2028 E Heartwood Lane, Phoenix, AZ 85022
MLS# 6915530Listed by: KELLER WILLIAMS REALTY PHOENIX - New
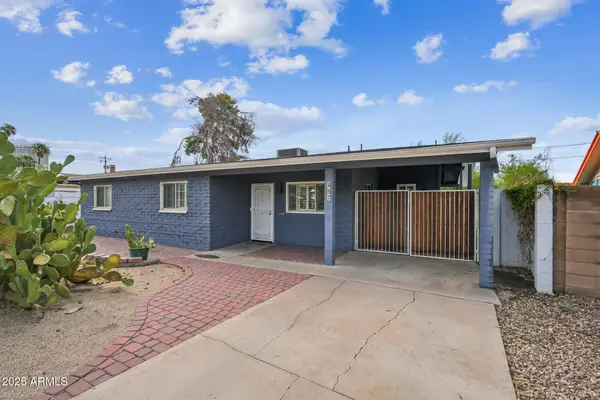 $539,900Active3 beds 2 baths1,493 sq. ft.
$539,900Active3 beds 2 baths1,493 sq. ft.457 W Mulberry Drive, Phoenix, AZ 85013
MLS# 6915557Listed by: KELLER WILLIAMS INTEGRITY FIRST - New
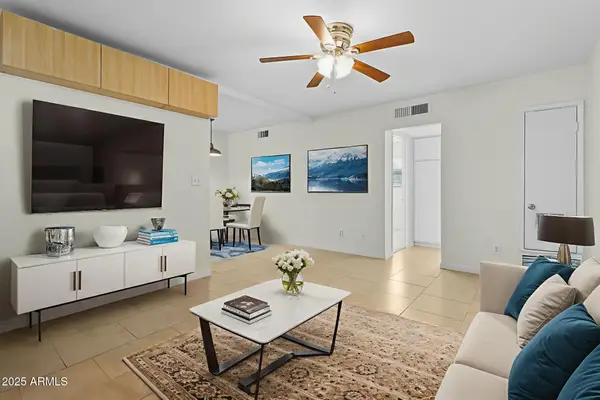 $200,000Active1 beds 1 baths630 sq. ft.
$200,000Active1 beds 1 baths630 sq. ft.749 E Montebello Avenue #127, Phoenix, AZ 85014
MLS# 6915458Listed by: REALTY ONE GROUP - New
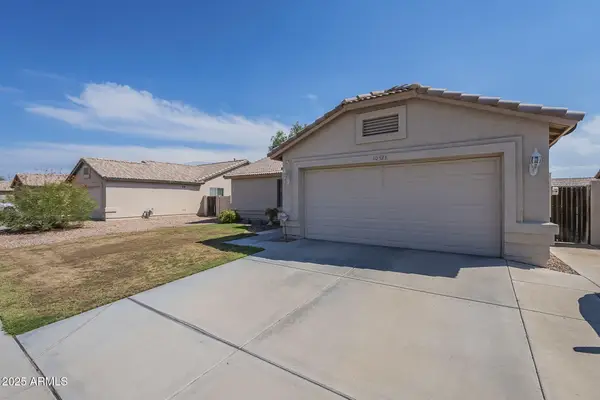 $369,000Active3 beds 2 baths1,705 sq. ft.
$369,000Active3 beds 2 baths1,705 sq. ft.10323 W Windsor Boulevard, Glendale, AZ 85307
MLS# 6915466Listed by: THE FIRM RE
