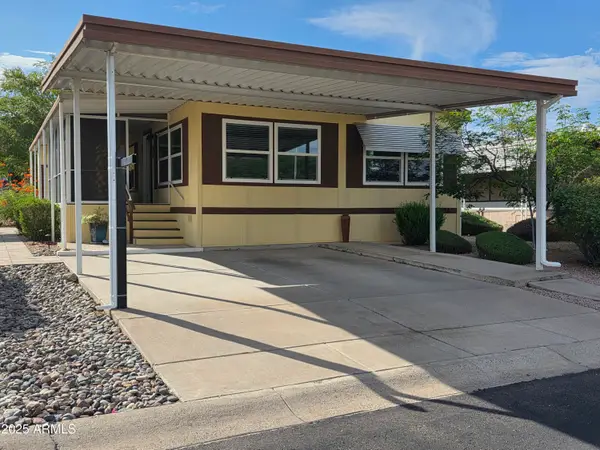207 W Clarendon Avenue #H9, Phoenix, AZ 85013
Local realty services provided by:ERA Four Feathers Realty, L.C.
207 W Clarendon Avenue #H9,Phoenix, AZ 85013
$298,900
- 2 Beds
- 1 Baths
- 852 sq. ft.
- Condominium
- Active
Listed by:john andrews
Office:keller williams arizona realty
MLS#:6849352
Source:ARMLS
Price summary
- Price:$298,900
- Price per sq. ft.:$350.82
About this home
Amazing views from this rare 2bd/1ba Unit! Historic, Al Beadle designed high-rise! South facing 6'x24' balcony! Remodeled in 2022, with additional upgrades recently done! Offering: Shaker cabinetry, quartz countertops, kitchen island, premium appliances, plank flooring, 9' ceilings, updated electric, plumbing and added cabinetry in the entrance area. This is a beautiful condo, with gorgeous views. Must see!
Contact an agent
Home facts
- Year built:1964
- Listing ID #:6849352
- Updated:September 30, 2025 at 07:42 PM
Rooms and interior
- Bedrooms:2
- Total bathrooms:1
- Full bathrooms:1
- Living area:852 sq. ft.
Heating and cooling
- Cooling:Ceiling Fan(s)
Structure and exterior
- Year built:1964
- Building area:852 sq. ft.
Schools
- High school:Central High School
- Middle school:Osborn Middle School
- Elementary school:Clarendon School
Utilities
- Water:City Water
Finances and disclosures
- Price:$298,900
- Price per sq. ft.:$350.82
- Tax amount:$394
New listings near 207 W Clarendon Avenue #H9
- New
 $707,241Active3 beds 3 baths2,272 sq. ft.
$707,241Active3 beds 3 baths2,272 sq. ft.26224 N 22nd Avenue, Phoenix, AZ 85085
MLS# 6926585Listed by: CACHET DEVELOPMENT, INC. - New
 $1,400,000Active4 beds 4 baths3,425 sq. ft.
$1,400,000Active4 beds 4 baths3,425 sq. ft.24005 N 45th Drive, Glendale, AZ 85310
MLS# 6926587Listed by: RE/MAX EXCALIBUR - New
 $503,229Active5 beds 3 baths2,082 sq. ft.
$503,229Active5 beds 3 baths2,082 sq. ft.7541 W Park Street, Laveen, AZ 85339
MLS# 6926599Listed by: K. HOVNANIAN GREAT WESTERN HOMES, LLC - New
 $115,000Active2 beds 2 baths1,152 sq. ft.
$115,000Active2 beds 2 baths1,152 sq. ft.2233 E Behrend Drive #219, Phoenix, AZ 85024
MLS# 6926534Listed by: FATHOM REALTY ELITE - New
 $427,474Active3 beds 2 baths1,416 sq. ft.
$427,474Active3 beds 2 baths1,416 sq. ft.7422 S 76th Drive, Laveen, AZ 85339
MLS# 6926541Listed by: K. HOVNANIAN GREAT WESTERN HOMES, LLC - New
 $560,000Active3 beds 2 baths1,870 sq. ft.
$560,000Active3 beds 2 baths1,870 sq. ft.14418 N 29th Avenue, Phoenix, AZ 85053
MLS# 6926547Listed by: REALTY EXECUTIVES ARIZONA TERRITORY - New
 $349,000Active3 beds 3 baths1,934 sq. ft.
$349,000Active3 beds 3 baths1,934 sq. ft.7751 W Eaton Road, Phoenix, AZ 85035
MLS# 6926498Listed by: THE BROKERY - New
 $315,000Active4 beds 2 baths1,096 sq. ft.
$315,000Active4 beds 2 baths1,096 sq. ft.3506 W Roosevelt Street, Phoenix, AZ 85009
MLS# 6926505Listed by: EXP REALTY - New
 $610,000Active3 beds 2 baths2,209 sq. ft.
$610,000Active3 beds 2 baths2,209 sq. ft.1748 W Nighthawk Way, Phoenix, AZ 85045
MLS# 6926521Listed by: HOMESMART - New
 $449,990Active4 beds 2 baths1,604 sq. ft.
$449,990Active4 beds 2 baths1,604 sq. ft.7509 S 76th Drive, Laveen, AZ 85339
MLS# 6926526Listed by: K. HOVNANIAN GREAT WESTERN HOMES, LLC
