21112 N 60th Place, Phoenix, AZ 85054
Local realty services provided by:ERA Four Feathers Realty, L.C.
21112 N 60th Place,Phoenix, AZ 85054
$1,895,000
- 6 Beds
- 5 Baths
- 3,121 sq. ft.
- Single family
- Active
Listed by: kristin robek
Office: russ lyon sotheby's international realty
MLS#:6848639
Source:ARMLS
Price summary
- Price:$1,895,000
- Price per sq. ft.:$607.18
- Monthly HOA dues:$48
About this home
Welcome to 21112 N 60th Place, nestled in the coveted Talinn at Desert Ridge community. This stunning Prato floor plan, completed in 2024, offers the perfect blend of modern luxury and low-maintenance comfort. Boasting six generously sized bedrooms, five beautifully appointed bathrooms, and a versatile flex space ideal for a home office, gym, or guest retreat, this home adapts effortlessly to your lifestyle.
At the heart of the home, a light-filled open-concept living area is framed by multi-slide corner doors that blur the lines between indoor and outdoor living. Entertain with ease in the chef's kitchen, featuring top-of-the-line appliances and sleek finishes, or unwind in your own backyard oasis complete with a custom-designed pool and spa.
With tasteful upgrades throughout— wood flooring, owned solar panels, and lush yet low-maintenance landscapingthis home is designed for carefree living. Located just minutes from Desert Ridge Marketplace, Mayo Clinic, major freeways, JW Marriott, and Wildfire Golf Club, you'll enjoy both convenience and connection, all within the highly rated Paradise Valley School District.
Whether you're looking for a full-time residence or a luxurious second home, 21112 N 60th Place is Scottsdale living at its finest.
Contact an agent
Home facts
- Year built:2024
- Listing ID #:6848639
- Updated:December 17, 2025 at 07:44 PM
Rooms and interior
- Bedrooms:6
- Total bathrooms:5
- Full bathrooms:5
- Living area:3,121 sq. ft.
Heating and cooling
- Cooling:Ceiling Fan(s), Programmable Thermostat
- Heating:Natural Gas
Structure and exterior
- Year built:2024
- Building area:3,121 sq. ft.
- Lot area:0.15 Acres
Schools
- High school:Pinnacle High School
- Middle school:Explorer Middle School
- Elementary school:Desert Trails Elementary School
Utilities
- Water:City Water
Finances and disclosures
- Price:$1,895,000
- Price per sq. ft.:$607.18
- Tax amount:$495 (2024)
New listings near 21112 N 60th Place
- New
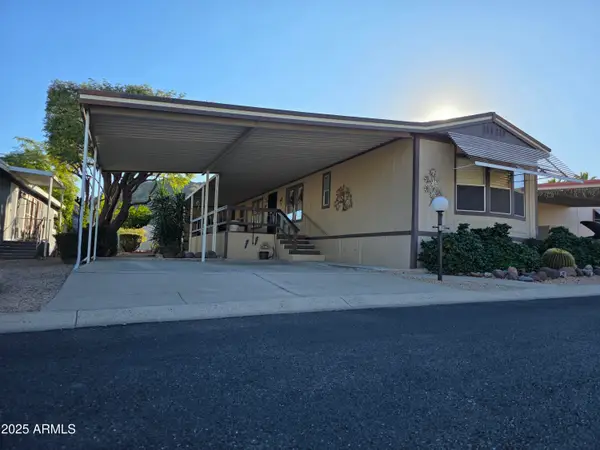 $59,900Active2 beds 2 baths980 sq. ft.
$59,900Active2 beds 2 baths980 sq. ft.2233 E Behrend Drive #152, Phoenix, AZ 85024
MLS# 6959518Listed by: FATHOM REALTY ELITE - New
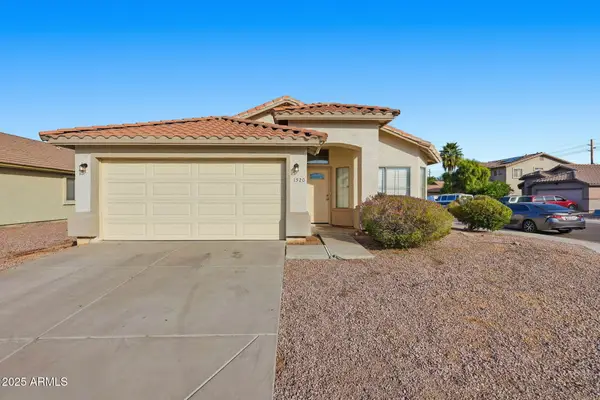 $414,900Active4 beds 2 baths1,831 sq. ft.
$414,900Active4 beds 2 baths1,831 sq. ft.1520 E Bowker Street, Phoenix, AZ 85040
MLS# 6959529Listed by: MAINSTAY BROKERAGE - New
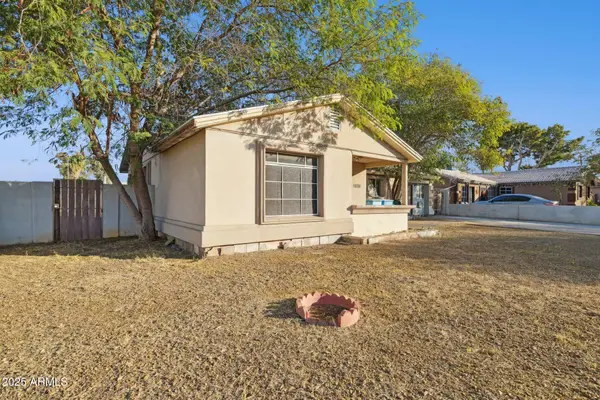 $185,000Active4 beds 3 baths1,485 sq. ft.
$185,000Active4 beds 3 baths1,485 sq. ft.5838 W Turney Avenue, Phoenix, AZ 85031
MLS# 6959543Listed by: DESERT DIMENSIONS PROPERTIES - New
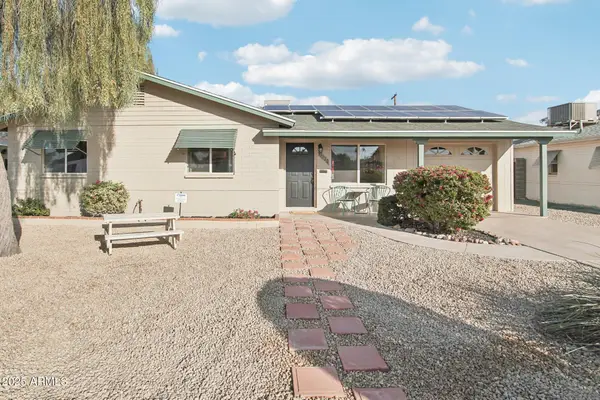 $425,000Active3 beds 2 baths1,127 sq. ft.
$425,000Active3 beds 2 baths1,127 sq. ft.2042 W Stella Lane, Phoenix, AZ 85015
MLS# 6959550Listed by: HOMESMART - New
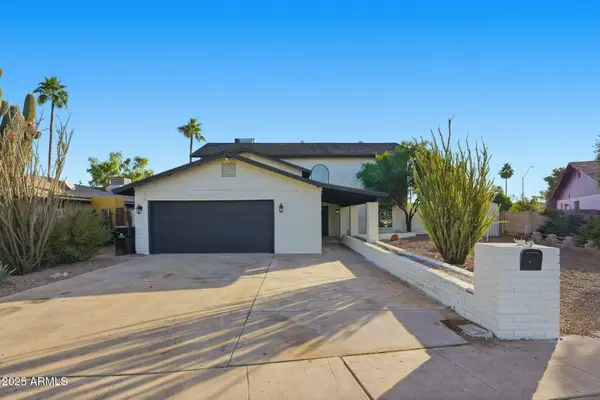 $799,900Active4 beds 4 baths3,001 sq. ft.
$799,900Active4 beds 4 baths3,001 sq. ft.12431 N 39th Way, Phoenix, AZ 85032
MLS# 6959553Listed by: AURUMYS - New
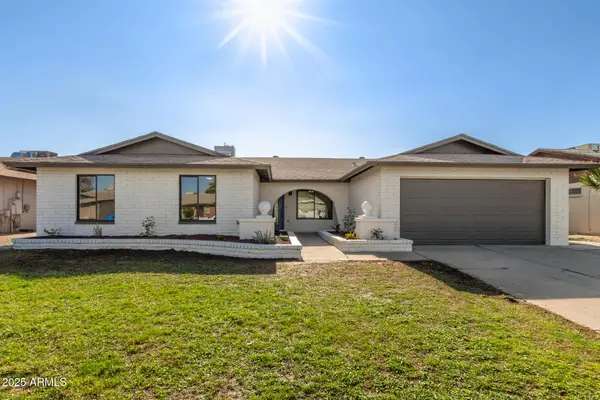 $525,000Active4 beds 2 baths1,928 sq. ft.
$525,000Active4 beds 2 baths1,928 sq. ft.3937 W Wood Drive, Phoenix, AZ 85029
MLS# 6959556Listed by: HOWE REALTY - New
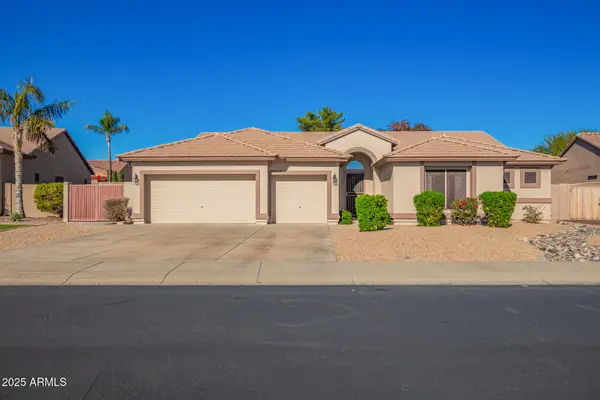 $775,000Active4 beds 3 baths2,591 sq. ft.
$775,000Active4 beds 3 baths2,591 sq. ft.4616 W Whispering Wind Drive, Glendale, AZ 85310
MLS# 6959464Listed by: MY HOME GROUP REAL ESTATE - New
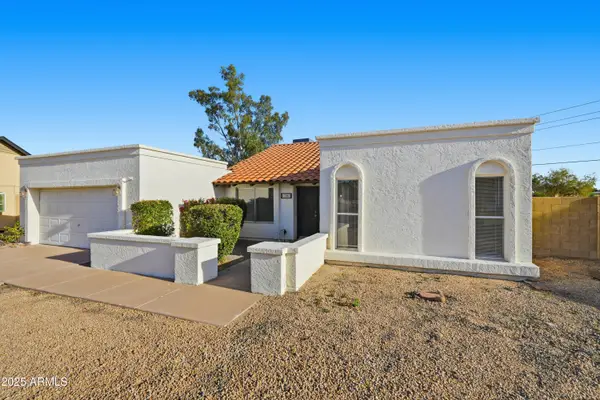 $450,000Active3 beds 2 baths2,079 sq. ft.
$450,000Active3 beds 2 baths2,079 sq. ft.17853 N 43rd Drive, Glendale, AZ 85308
MLS# 6959475Listed by: COLDWELL BANKER REALTY - New
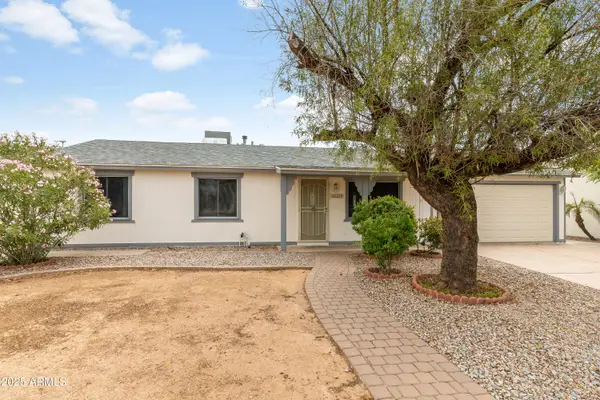 $445,000Active3 beds 2 baths1,208 sq. ft.
$445,000Active3 beds 2 baths1,208 sq. ft.14219 N 39th Way, Phoenix, AZ 85032
MLS# 6959514Listed by: REALTY ONE GROUP - New
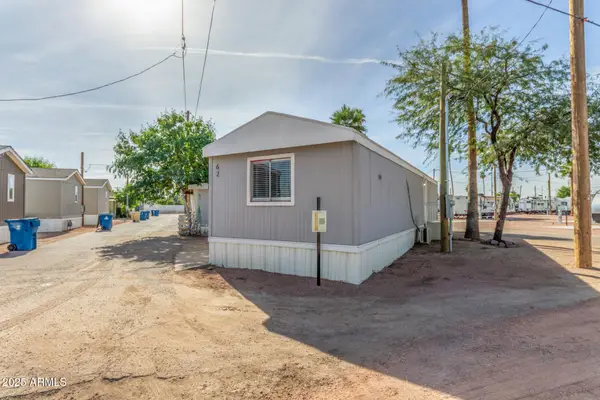 $45,000Active2 beds 1 baths728 sq. ft.
$45,000Active2 beds 1 baths728 sq. ft.2605 W Van Buren Street #62, Phoenix, AZ 85009
MLS# 6959418Listed by: HOMESMART
