2118 W Elm Street, Phoenix, AZ 85015
Local realty services provided by:HUNT Real Estate ERA
2118 W Elm Street,Phoenix, AZ 85015
$489,995
- 3 Beds
- 2 Baths
- 1,507 sq. ft.
- Single family
- Active
Listed by: peggy a phillips
Office: dpr realty llc.
MLS#:6918809
Source:ARMLS
Price summary
- Price:$489,995
- Price per sq. ft.:$325.15
About this home
4% Down Payment Assistance & 6% Interest Rate!! ''HONEY, STOP THE CAR!'' Welcome to this stunning 1,507 sq. ft. new construction contemporary home, where modern design, quality finishes, and a prime location come together beautifully. From the smooth stucco exterior and upgraded garage doors to the low-maintenance desert landscaping with decorative rock, drip irrigation, and a new block privacy fence, every detail has been thoughtfully crafted. The backyard features a spacious paver patio, perfect for entertaining or relaxing outdoors.
INSIDE, you'll love the open-concept layout with vaulted ceilings and durable waterproof laminate flooring in the living, dining, and kitchen areas. A spacious front entry provides the ideal spot for a desk or entry table, and 9-foot ceilings throughout the bedrooms, bathrooms, and hallway create a modern, airy feel. Abundant natural light flows through well-placed windows, enhancing the bright and welcoming atmosphere. THE DESIGNER KITCHEN IS A SHOWSTOPPER, featuring: Medium-tone soft-close cabinetry, light & bright quartz countertops, stylish white tile backsplash, stainless steel appliances, including a gas range, side-by-side refrigerator, and under-counter RO water filtration system for fresh clean drinking water. THE LAUNDRY ROOM COMES FULLY EQUIPPED with a new washer and dryer, tile floor, ample cabinetry, and a quartz folding counter for added convenience. BOTH BATHROOMS OFFER A TOUCH OF LUXURY with dual sinks, quartz counters, custom LED mirrors, tile floors, and tile surround in both the shower and tub areas. ADDITIONAL UPGRADES INCLUDE a spacious walk-in closet in main bedroom, a tankless water heater, natural gas stub for BBQ on back porch, and sleek black hardware throughout, giving the home a cohesive and modern finish.
LOCATION IS KEY, AND THIS HOME DELIVERS - just half a block from the local elementary school and within walking distance (or a quick 3-4 minute drive) to Grand Canyon University, making it an ideal spot for families, students, faculty, or investors alike.
CALL TODAY TO SCHEDULE YOUR PRIVATE SHOWING - HOMES LIKE THIS DON'T LAST LONG!
Contact an agent
Home facts
- Year built:2025
- Listing ID #:6918809
- Updated:December 20, 2025 at 04:33 PM
Rooms and interior
- Bedrooms:3
- Total bathrooms:2
- Full bathrooms:2
- Living area:1,507 sq. ft.
Heating and cooling
- Cooling:Ceiling Fan(s)
- Heating:Electric
Structure and exterior
- Year built:2025
- Building area:1,507 sq. ft.
- Lot area:0.19 Acres
Schools
- High school:Central High School
- Middle school:Choice Learning Academy
- Elementary school:Westwood Elementary School
Utilities
- Water:City Water
Finances and disclosures
- Price:$489,995
- Price per sq. ft.:$325.15
- Tax amount:$1,464 (2024)
New listings near 2118 W Elm Street
- New
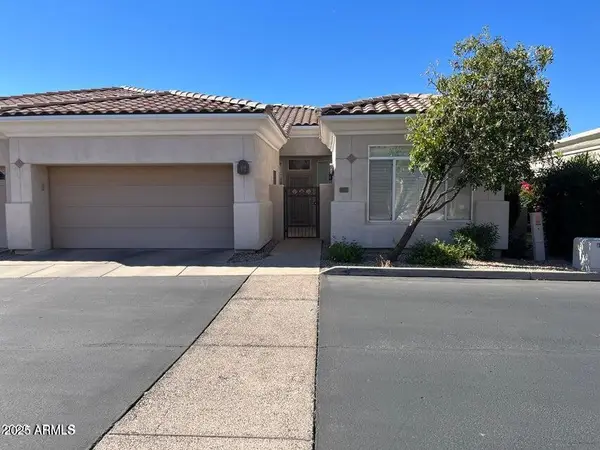 $555,000Active3 beds 2 baths1,658 sq. ft.
$555,000Active3 beds 2 baths1,658 sq. ft.1747 E Northern Avenue #125, Phoenix, AZ 85020
MLS# 6959876Listed by: HOMESMART - New
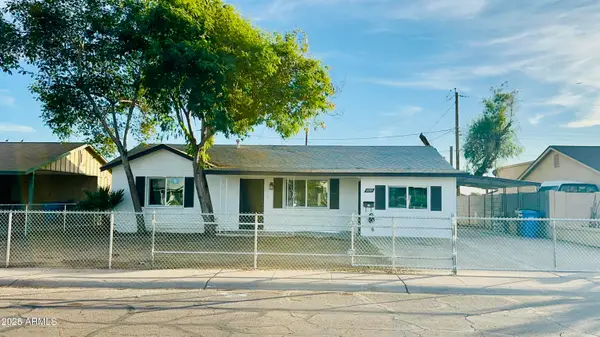 $349,900Active4 beds 2 baths1,609 sq. ft.
$349,900Active4 beds 2 baths1,609 sq. ft.4107 W Virginia Avenue, Phoenix, AZ 85009
MLS# 6959850Listed by: MY HOME GROUP REAL ESTATE - New
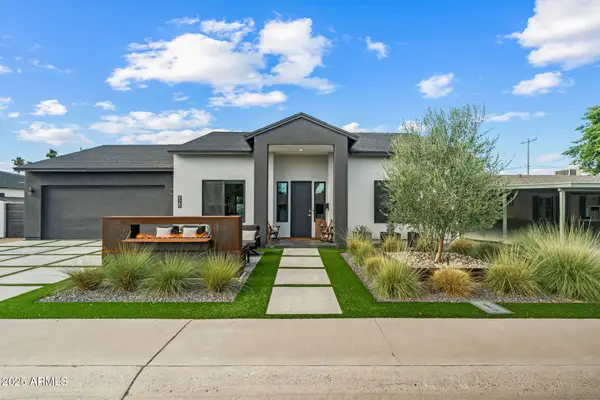 $1,099,000Active4 beds 4 baths2,303 sq. ft.
$1,099,000Active4 beds 4 baths2,303 sq. ft.928 E Berridge Lane, Phoenix, AZ 85014
MLS# 6959847Listed by: MCG REALTY 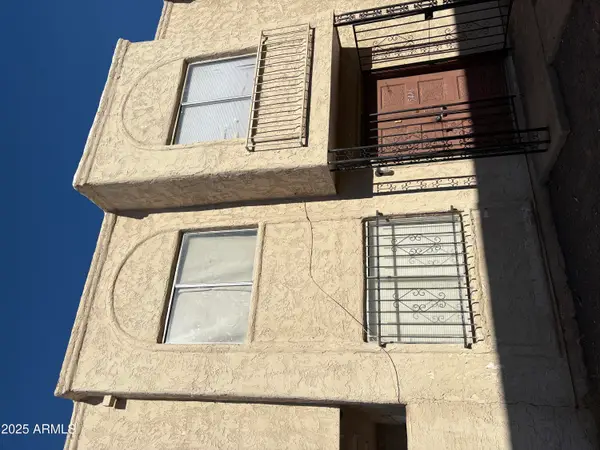 $125,000Pending3 beds 1 baths972 sq. ft.
$125,000Pending3 beds 1 baths972 sq. ft.5426 W Lynwood Street, Phoenix, AZ 85043
MLS# 6959816Listed by: HOMESMART- New
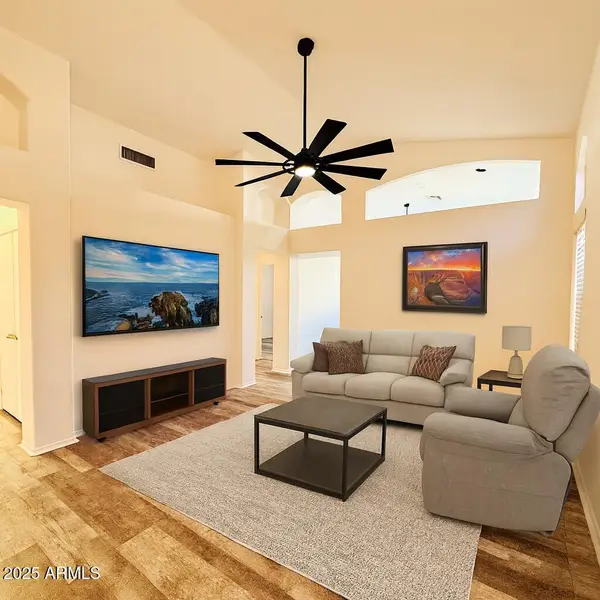 $350,000Active1 beds 2 baths1,091 sq. ft.
$350,000Active1 beds 2 baths1,091 sq. ft.4918 W Behrend Drive, Glendale, AZ 85308
MLS# 6959743Listed by: REALTY ONE GROUP - Open Sat, 11am to 2pmNew
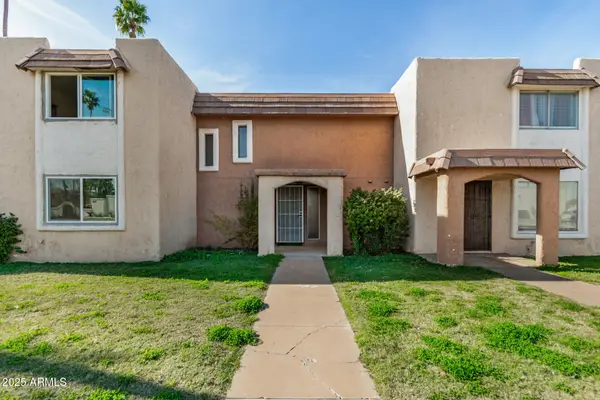 $199,999Active2 beds 2 baths1,248 sq. ft.
$199,999Active2 beds 2 baths1,248 sq. ft.7126 N 19th Avenue #169, Phoenix, AZ 85021
MLS# 6959768Listed by: BEST HOMES REAL ESTATE - New
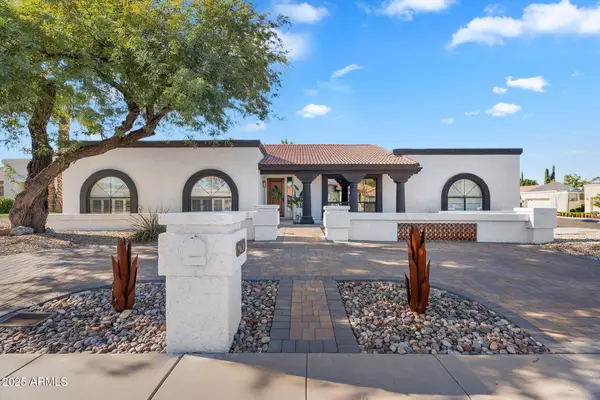 $974,999Active4 beds 2 baths2,295 sq. ft.
$974,999Active4 beds 2 baths2,295 sq. ft.9626 N 27th Street, Phoenix, AZ 85028
MLS# 6959772Listed by: LONDON PIERCE REAL ESTATE - New
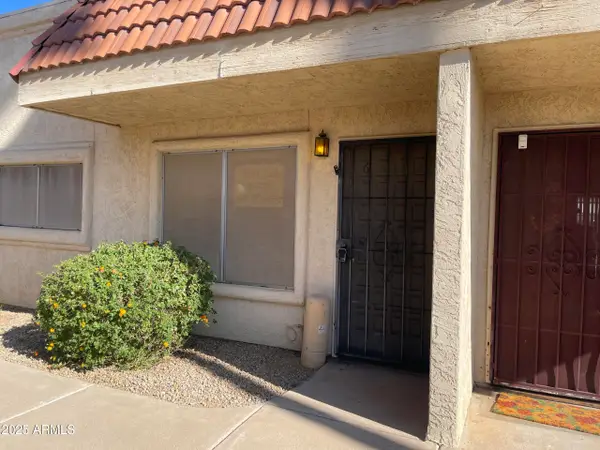 $124,900Active1 beds 1 baths672 sq. ft.
$124,900Active1 beds 1 baths672 sq. ft.17227 N 16th Drive #6, Phoenix, AZ 85023
MLS# 6959796Listed by: LISTED SIMPLY - New
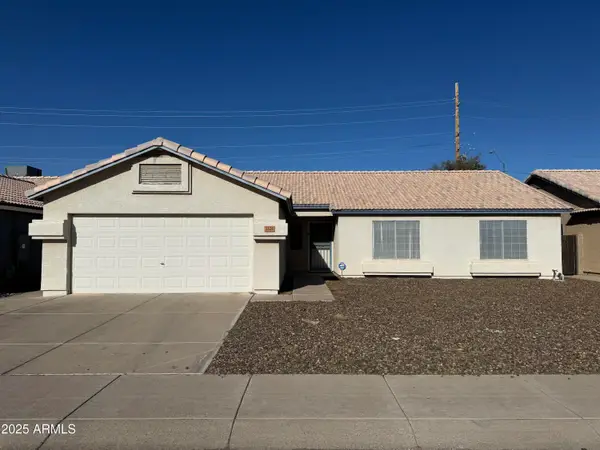 $415,000Active3 beds 2 baths1,640 sq. ft.
$415,000Active3 beds 2 baths1,640 sq. ft.3320 W Melinda Lane, Phoenix, AZ 85027
MLS# 6959803Listed by: KELLER WILLIAMS REALTY SONORAN LIVING 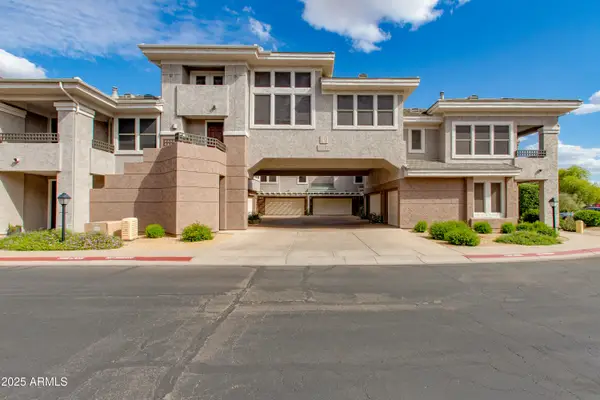 $574,900Pending2 beds 2 baths1,243 sq. ft.
$574,900Pending2 beds 2 baths1,243 sq. ft.15221 N Clubgate Drive #2132, Scottsdale, AZ 85254
MLS# 6959757Listed by: THE BROKERY
