2122 W Virginia Avenue, Phoenix, AZ 85009
Local realty services provided by:HUNT Real Estate ERA
2122 W Virginia Avenue,Phoenix, AZ 85009
$550,000
- 4 Beds
- 2 Baths
- 2,150 sq. ft.
- Single family
- Active
Listed by:phillip j norris
Office:real broker
MLS#:6873547
Source:ARMLS
Price summary
- Price:$550,000
- Price per sq. ft.:$255.81
About this home
Introducing this gorgeous Newly Constructed home, situated in the heart of Central Phoenix! This thoughtfully designed property features 4 bedrooms, 2 bathrooms, and a spacious great room, along with a large bonus room that is perfect for a home office, playroom, or additional living space. The spacious great room, complemented by vaulted ceilings that enhance the sense of space and light throughout the living area. The kitchen boasts a kitchen island that overlooks the entire living area, making it perfect for entertaining and family gatherings. The master bedroom is a true retreat, boasting a luxurious shower equipped with dual showerheads on both sides and stunning tile that extends from floor to ceiling. Additionally, it offers a massive closet, providing ample storage for all your belongings. Behind the main home, you will find a detached 500 sq ft former 2-car garage, which presents incredible potential for conversion into a casita, Airbnb rental, or mother-in-law suite, adding valuable livable square footage and income opportunity. Enjoy modern comforts throughout the property, including new AC units, dual-pane windows, and energy-efficient appliances. The generous 8,625 sq ft lot offers plenty of room for outdoor entertaining, play, or future expansion. Located near Encanto Park and several of the hottest historic districts in Phoenix, you will have easy access to I-10, I-17, excellent schools, trendy restaurants, and shopping. This home is ideal as a primary residence or as an income-generating investment. Don't miss your chance to own this move-in-ready property with flexibility and great potential in a prime Phoenix location!
Contact an agent
Home facts
- Year built:2024
- Listing ID #:6873547
- Updated:September 16, 2025 at 02:57 PM
Rooms and interior
- Bedrooms:4
- Total bathrooms:2
- Full bathrooms:2
- Living area:2,150 sq. ft.
Heating and cooling
- Cooling:Ceiling Fan(s), ENERGY STAR Qualified Equipment
- Heating:Electric
Structure and exterior
- Year built:2024
- Building area:2,150 sq. ft.
- Lot area:0.2 Acres
Schools
- High school:Central High School
- Middle school:Maie Bartlett Heard School
- Elementary school:Maie Bartlett Heard School
Utilities
- Water:City Water
Finances and disclosures
- Price:$550,000
- Price per sq. ft.:$255.81
- Tax amount:$2,572 (2025)
New listings near 2122 W Virginia Avenue
- New
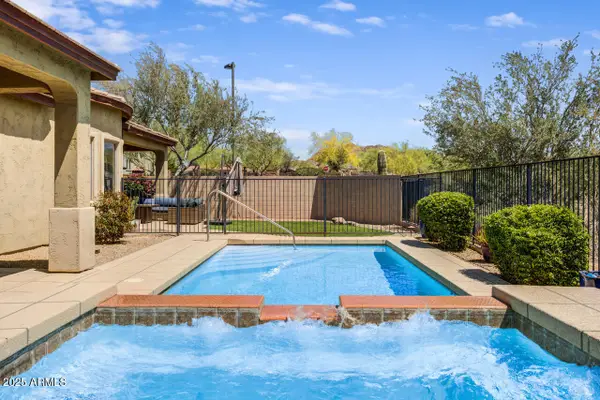 $800,000Active3 beds 3 baths2,831 sq. ft.
$800,000Active3 beds 3 baths2,831 sq. ft.32819 N 23rd Avenue, Phoenix, AZ 85085
MLS# 6924473Listed by: HOME AMERICA REALTY - New
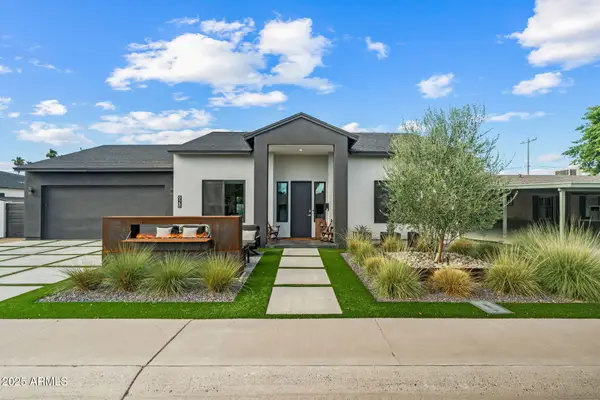 $1,199,900Active4 beds 4 baths2,303 sq. ft.
$1,199,900Active4 beds 4 baths2,303 sq. ft.928 E Berridge Lane, Phoenix, AZ 85014
MLS# 6924479Listed by: MCG REALTY - New
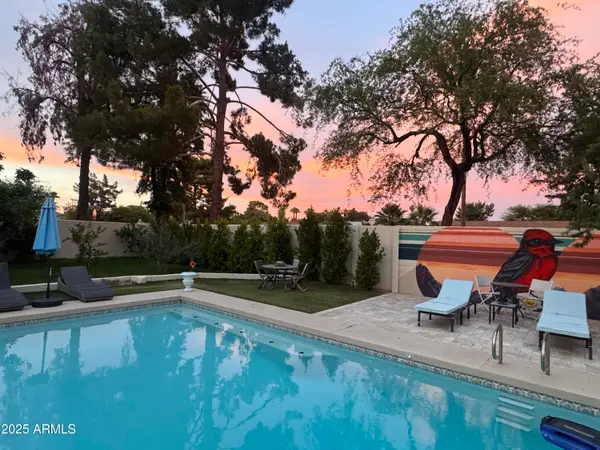 $895,000Active4 beds 3 baths2,051 sq. ft.
$895,000Active4 beds 3 baths2,051 sq. ft.3126 N 28th Street, Phoenix, AZ 85016
MLS# 6924486Listed by: REALTY EXECUTIVES ARIZONA TERRITORY - New
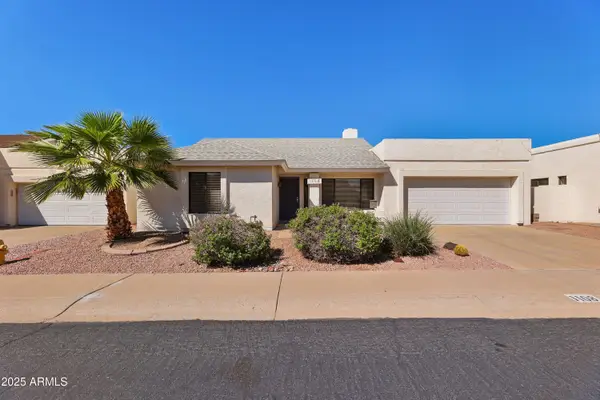 $369,000Active2 beds 2 baths1,214 sq. ft.
$369,000Active2 beds 2 baths1,214 sq. ft.1108 E Wagoner Road, Phoenix, AZ 85022
MLS# 6924534Listed by: REALTY ONE GROUP - New
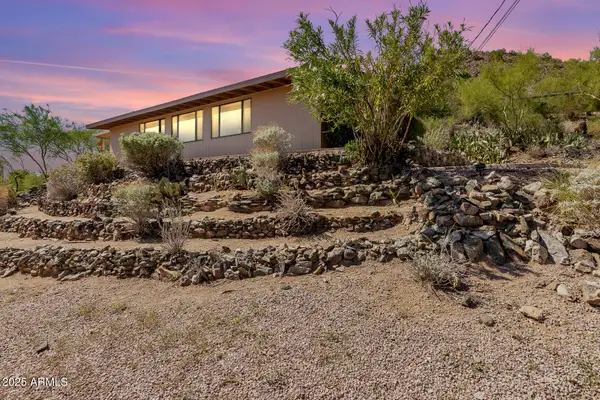 $385,000Active3 beds 2 baths1,240 sq. ft.
$385,000Active3 beds 2 baths1,240 sq. ft.10628 N 10th Drive, Phoenix, AZ 85029
MLS# 6924404Listed by: BROKERS HUB REALTY, LLC - New
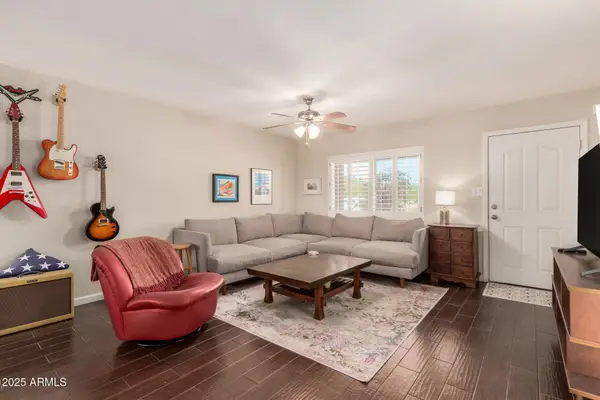 $524,900Active3 beds 2 baths1,508 sq. ft.
$524,900Active3 beds 2 baths1,508 sq. ft.2827 E Captain Dreyfus Avenue, Phoenix, AZ 85032
MLS# 6924409Listed by: BROKERS HUB REALTY, LLC - New
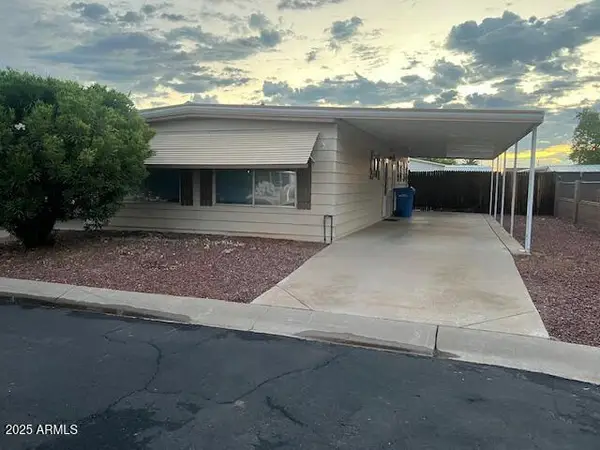 $135,000Active2 beds 1 baths801 sq. ft.
$135,000Active2 beds 1 baths801 sq. ft.16207 N 34th Way, Phoenix, AZ 85032
MLS# 6924411Listed by: REALTY ONE GROUP - New
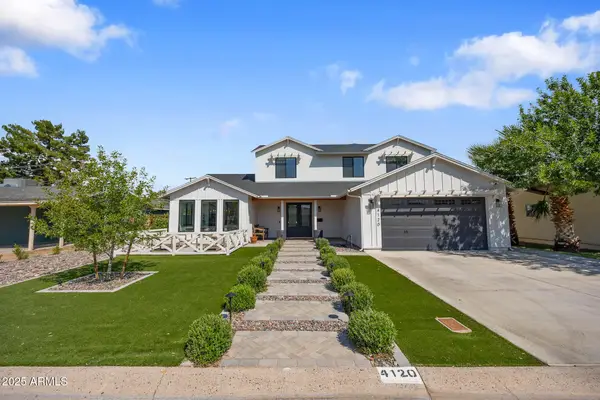 $1,850,000Active4 beds 4 baths3,566 sq. ft.
$1,850,000Active4 beds 4 baths3,566 sq. ft.4120 E Fairmount Avenue, Phoenix, AZ 85018
MLS# 6924413Listed by: REAL BROKER - New
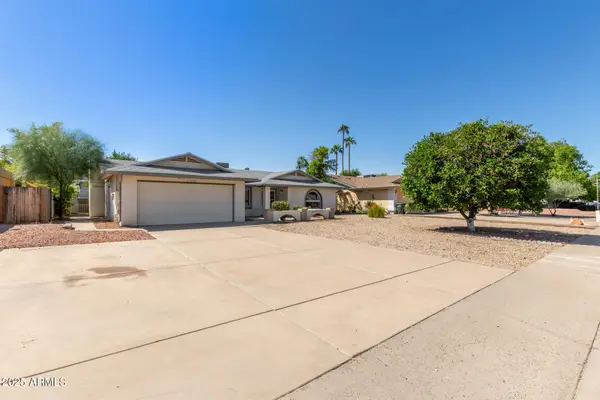 $425,000Active4 beds 2 baths2,054 sq. ft.
$425,000Active4 beds 2 baths2,054 sq. ft.2339 W Acoma Drive, Phoenix, AZ 85023
MLS# 6924419Listed by: W AND PARTNERS, LLC - New
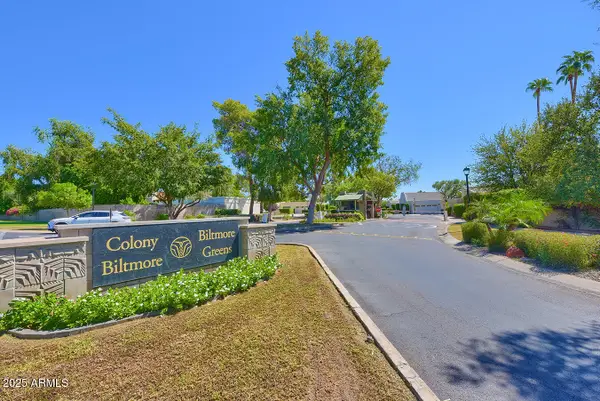 $1,395,000Active3 beds 2 baths2,031 sq. ft.
$1,395,000Active3 beds 2 baths2,031 sq. ft.5414 N 26th Street N, Phoenix, AZ 85016
MLS# 6924420Listed by: HOMESMART
