216 E Harmont Drive, Phoenix, AZ 85020
Local realty services provided by:HUNT Real Estate ERA
216 E Harmont Drive,Phoenix, AZ 85020
$750,000
- 4 Beds
- 3 Baths
- - sq. ft.
- Single family
- Sold
Listed by:bobby h lieb(602) 376-1341
Office:compass
MLS#:6879048
Source:ARMLS
Sorry, we are unable to map this address
Price summary
- Price:$750,000
About this home
Step into this beautifully updated home located in the highly sought-after Mountain View Homes subdivision, right in the heart of Sunnyslope. Situated on a generous 12,781 square foot irrigated lot, this charming ranch-style residence offers modern upgrades throughout. The main house was fully remodeled in 2014 and features a dream kitchen with a massive quartz island that comfortably seats five. Designed with both functionality and style in mind, the kitchen includes a gas cooktop built into the island, double ovens, a stainless steel dishwasher, and a stainless steel refrigerator. Just off the kitchen, you'll find a walk-in butler's pantry complete with quartz countertops and custom cabinetry, offering ample prep and storage space. One of the rare highlights of this property is the garage setuptwo tandem garages providing room for up to four vehicles. For those looking for flexible living options, the detached 500 square foot guest casita is an incredible bonus. It includes a full kitchen with granite countertops, a tankless water heater, a recently remodeled bathroom, and a spacious walk-in closetperfect for guests, in-laws, or use as a private office or rental opportunity. The backyard is expansive, fully irrigated, and ideal for entertaining, gardening, or simply relaxing in a peaceful, green setting. Located within the Sunnyslope High School district, this home offers convenience and character in one of North Central Phoenix's most vibrant communities.
Contact an agent
Home facts
- Year built:1958
- Listing ID #:6879048
- Updated:October 02, 2025 at 05:45 PM
Rooms and interior
- Bedrooms:4
- Total bathrooms:3
- Full bathrooms:3
Heating and cooling
- Cooling:Ceiling Fan(s), Programmable Thermostat
- Heating:Natural Gas
Structure and exterior
- Year built:1958
Schools
- High school:Sunnyslope High School
- Middle school:Royal Palm Middle School
- Elementary school:Richard E Miller School
Utilities
- Water:City Water
Finances and disclosures
- Price:$750,000
- Tax amount:$3,853
New listings near 216 E Harmont Drive
- New
 $725,000Active5 beds 3 baths3,138 sq. ft.
$725,000Active5 beds 3 baths3,138 sq. ft.6003 W Oberlin Way, Phoenix, AZ 85083
MLS# 6927783Listed by: REAL BROKER - New
 $574,000Active4 beds 3 baths2,259 sq. ft.
$574,000Active4 beds 3 baths2,259 sq. ft.18601 N 16th Place, Phoenix, AZ 85024
MLS# 6927801Listed by: BEST HOMES REAL ESTATE - New
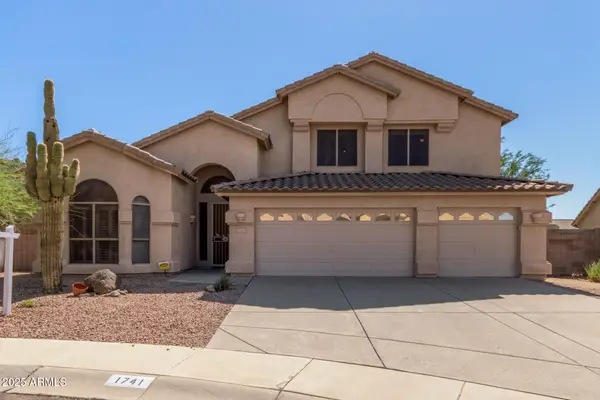 $750,000Active4 beds 3 baths2,954 sq. ft.
$750,000Active4 beds 3 baths2,954 sq. ft.1741 E Ross Avenue E, Phoenix, AZ 85024
MLS# 6927697Listed by: HOMESMART - New
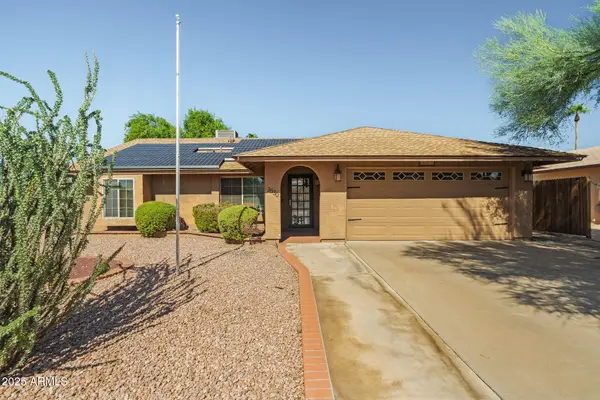 $420,000Active3 beds 2 baths1,488 sq. ft.
$420,000Active3 beds 2 baths1,488 sq. ft.3530 E Anderson Drive, Phoenix, AZ 85032
MLS# 6927702Listed by: REALTY ONE GROUP - New
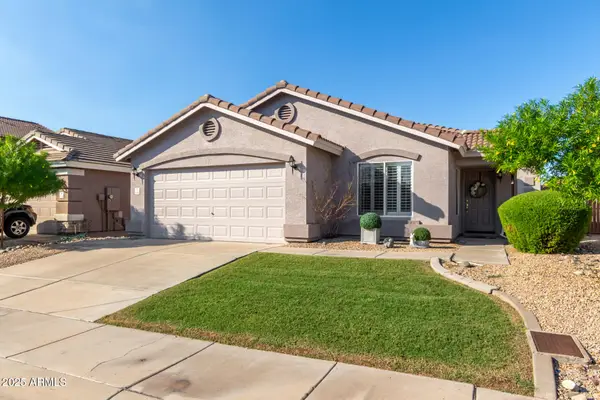 $430,000Active3 beds 2 baths1,355 sq. ft.
$430,000Active3 beds 2 baths1,355 sq. ft.16036 N 11th Avenue #1108, Phoenix, AZ 85023
MLS# 6927703Listed by: MY HOME GROUP REAL ESTATE - New
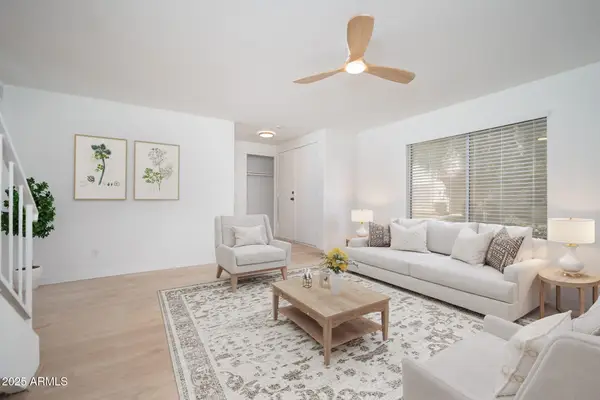 $295,000Active3 beds 3 baths1,686 sq. ft.
$295,000Active3 beds 3 baths1,686 sq. ft.3110 W Manzanita Drive, Phoenix, AZ 85051
MLS# 6927711Listed by: EXP REALTY - New
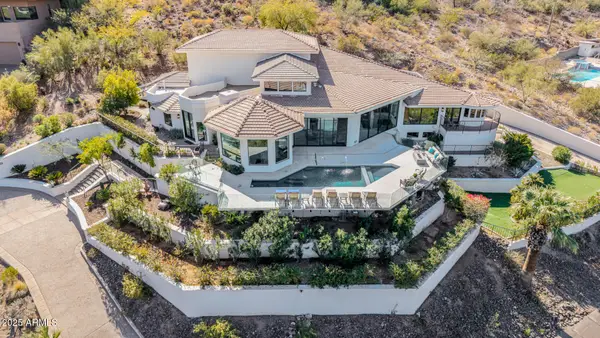 $4,250,000Active6 beds 7 baths7,256 sq. ft.
$4,250,000Active6 beds 7 baths7,256 sq. ft.5655 N Camelback Canyon Drive, Phoenix, AZ 85018
MLS# 6927721Listed by: RUSS LYON SOTHEBY'S INTERNATIONAL REALTY - New
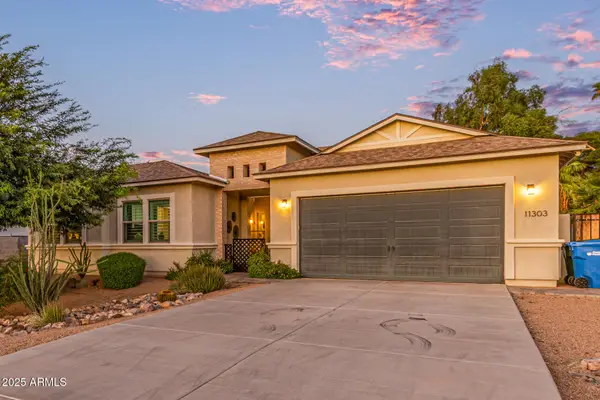 $1,350,000Active4 beds 3 baths2,617 sq. ft.
$1,350,000Active4 beds 3 baths2,617 sq. ft.11303 N 34th Street, Phoenix, AZ 85028
MLS# 6927737Listed by: DELEX REALTY - New
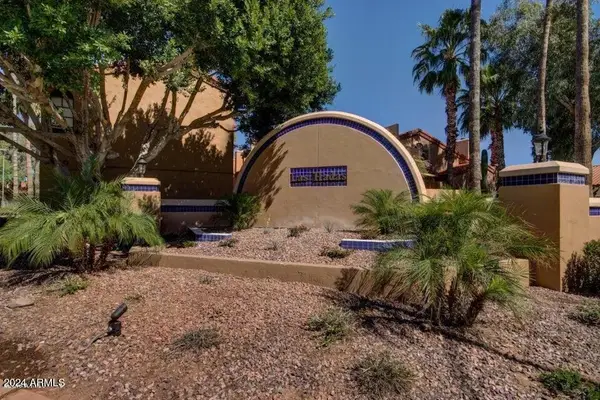 $419,990Active2 beds 3 baths1,268 sq. ft.
$419,990Active2 beds 3 baths1,268 sq. ft.5640 E Bell Road #1031, Scottsdale, AZ 85254
MLS# 6927746Listed by: WEST USA REALTY - New
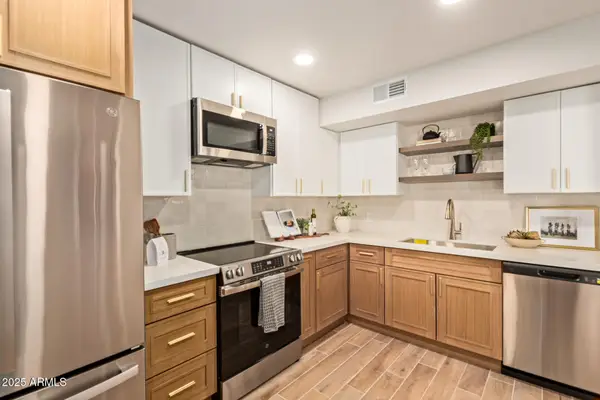 $425,000Active2 beds 2 baths1,135 sq. ft.
$425,000Active2 beds 2 baths1,135 sq. ft.4201 E Camelback Road #28, Phoenix, AZ 85018
MLS# 6927750Listed by: HOMESMART
