219 E Oregon Avenue, Phoenix, AZ 85012
Local realty services provided by:ERA Brokers Consolidated
219 E Oregon Avenue,Phoenix, AZ 85012
$1,450,000
- 4 Beds
- 4 Baths
- - sq. ft.
- Single family
- Sold
Listed by: erik jensen, stephen t caniglia
Office: compass
MLS#:6936885
Source:ARMLS
Sorry, we are unable to map this address
Price summary
- Price:$1,450,000
About this home
Discover perfection in Windsor Square Historic District, one of Phoenix's most sought-after neighborhoods. This stunning home combines classic charm with modern design and sits on an oversized 11,573 sq ft lot offering complete privacy. The main house (2,243 sq ft) features 3 bedrooms, 2.5 baths, 9' ceilings, stained concrete floors, and an open-concept living area with a wood-burning fireplace and abundant natural light. The chef's kitchen includes ceiling-height cabinetry, stainless steel appliances, double ovens, gas cooktop, walk-in and butler's pantries, and a large island with prep sink. The primary suite offers backyard access, a spa-like bath with steam shower and soaking tub, and a generous walk-in closet. The detached guest house (526 sq ft) adds a bedroom, bath living area, and full kitchen - ideal for guests, extended family, office space, or income potential!
Step outside to your private resort oasis featuring a 2022 pool and spa with smooth quartz finish, in-floor cleaning system, Pentair smart controls, integrated umbrella sleeves, and a removable mesh fence. The professionally redesigned landscaping includes travertine decking, fountain, custom trellises, outdoor shower, and a smart irrigation system.
Additional upgrades include new interior paint, lighting, smart locks, Lutron dimmers, security cameras, new refrigerators, pot filler, smart garage door opener, and a detached 2-car garage.
Located in the Madison School District, just steps from Uptown Plaza, top restaurants, boutiques, and grocery stores. A truly exceptional home in an unbeatable location!
Contact an agent
Home facts
- Year built:1945
- Listing ID #:6936885
- Updated:December 27, 2025 at 07:58 AM
Rooms and interior
- Bedrooms:4
- Total bathrooms:4
- Full bathrooms:3
- Half bathrooms:1
Heating and cooling
- Cooling:Ceiling Fan(s), ENERGY STAR Qualified Equipment, Programmable Thermostat
- Heating:ENERGY STAR Qualified Equipment, Natural Gas
Structure and exterior
- Year built:1945
Schools
- High school:Central High School
- Middle school:Madison Meadows School
- Elementary school:Madison Richard Simis School
Utilities
- Water:City Water
Finances and disclosures
- Price:$1,450,000
- Tax amount:$6,482
New listings near 219 E Oregon Avenue
- New
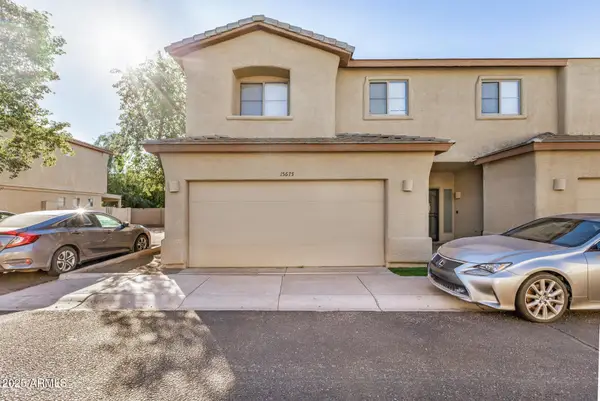 $252,500Active4 beds 2 baths1,119 sq. ft.
$252,500Active4 beds 2 baths1,119 sq. ft.15675 N 29th Street #21, Phoenix, AZ 85032
MLS# 6961139Listed by: REAL BROKER - New
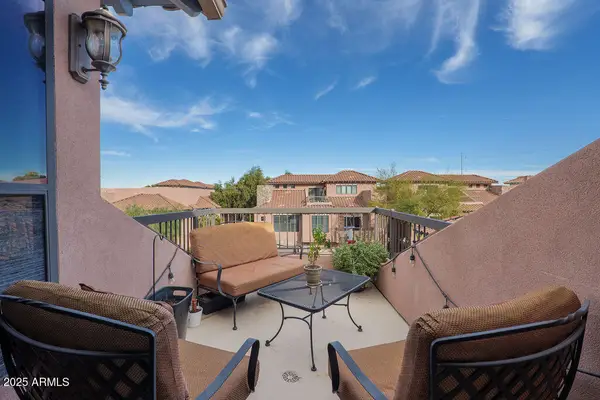 $450,000Active2 beds 2 baths1,469 sq. ft.
$450,000Active2 beds 2 baths1,469 sq. ft.20660 N 40th Street #2155, Phoenix, AZ 85050
MLS# 6961133Listed by: REALTY ONE GROUP - New
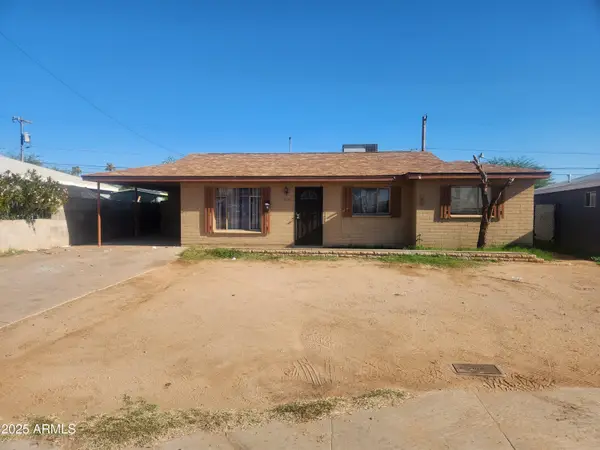 $199,900Active4 beds 2 baths1,533 sq. ft.
$199,900Active4 beds 2 baths1,533 sq. ft.4431 N 50th Drive, Phoenix, AZ 85031
MLS# 6961129Listed by: WEST USA REALTY - New
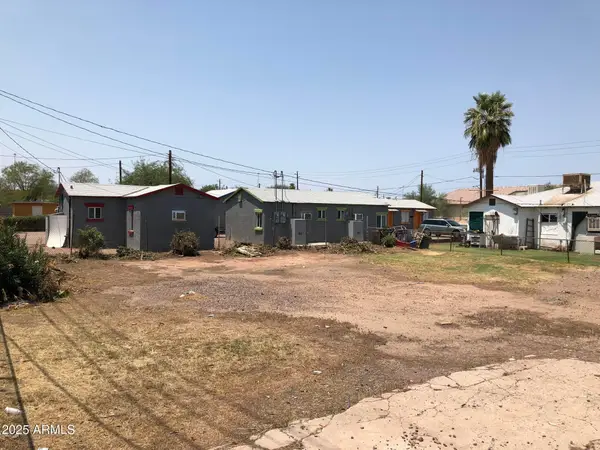 $99,000Active0.11 Acres
$99,000Active0.11 Acres510 N 23rd Street #35, Phoenix, AZ 85006
MLS# 6961131Listed by: OPEN HOUSE REALTY - New
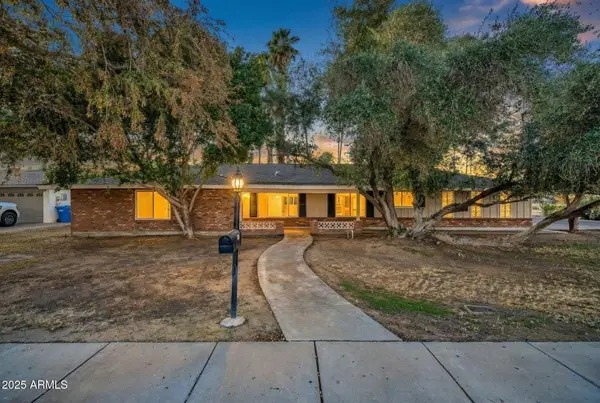 $1,100,000Active4 beds 3 baths2,828 sq. ft.
$1,100,000Active4 beds 3 baths2,828 sq. ft.641 W Linger Lane, Phoenix, AZ 85021
MLS# 6961115Listed by: HOMESMART - Open Sat, 12 to 4pmNew
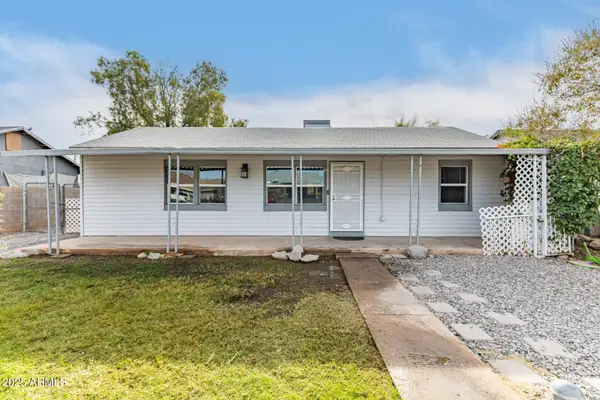 $315,000Active4 beds 3 baths882 sq. ft.
$315,000Active4 beds 3 baths882 sq. ft.619 W Chipman Road, Phoenix, AZ 85041
MLS# 6961056Listed by: REALTY ONE GROUP - New
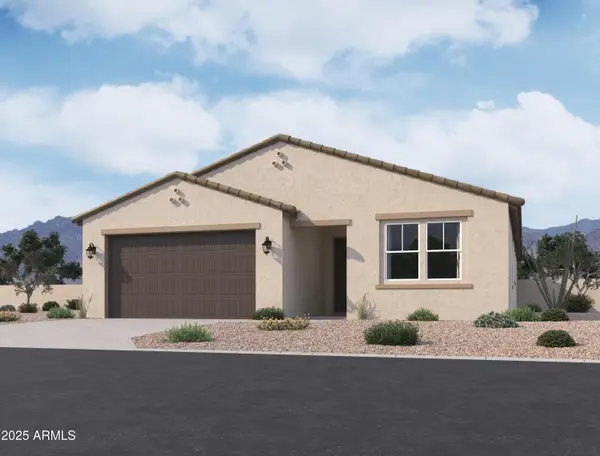 $499,990Active4 beds 3 baths2,222 sq. ft.
$499,990Active4 beds 3 baths2,222 sq. ft.9542 W Tamarisk Avenue, Tolleson, AZ 85353
MLS# 6961057Listed by: COMPASS - New
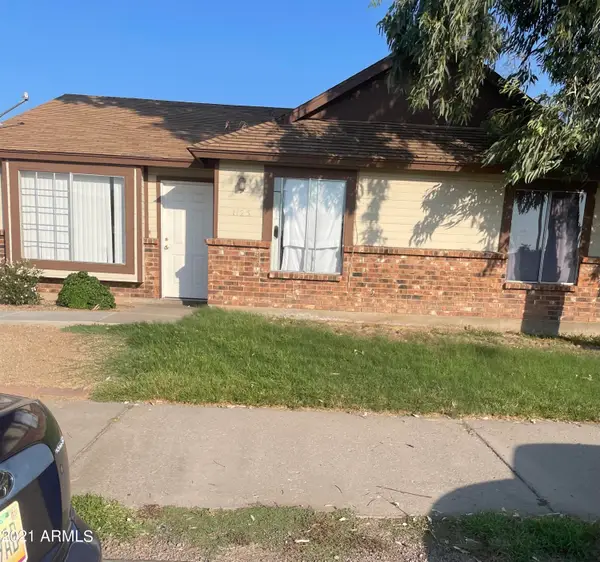 $249,900Active3 beds 2 baths1,224 sq. ft.
$249,900Active3 beds 2 baths1,224 sq. ft.8520 W Palm Lane #1125, Phoenix, AZ 85037
MLS# 6961059Listed by: WISE CHOICE PROPERTIES - New
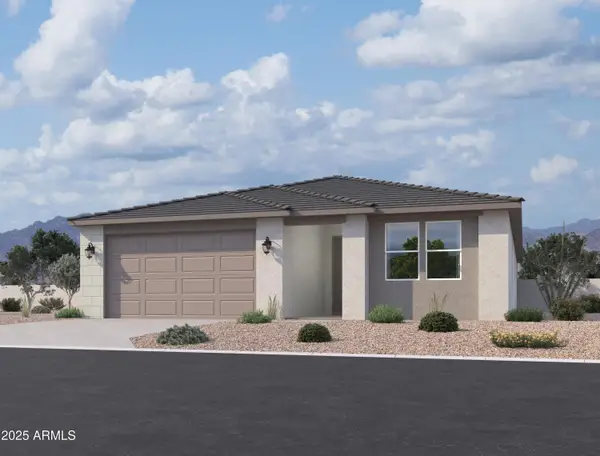 $459,990Active4 beds 3 baths2,153 sq. ft.
$459,990Active4 beds 3 baths2,153 sq. ft.9533 W Tamarisk Avenue, Tolleson, AZ 85353
MLS# 6961063Listed by: COMPASS - New
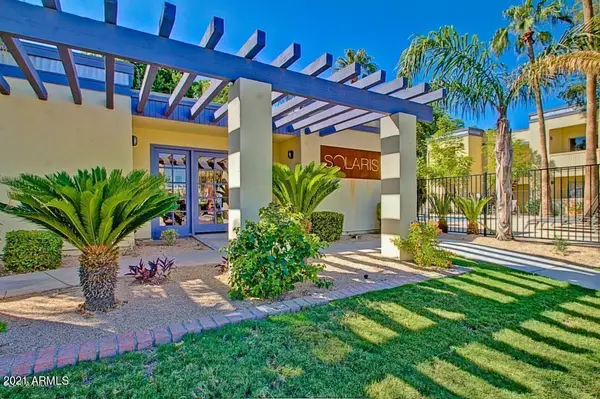 $229,900Active2 beds 2 baths929 sq. ft.
$229,900Active2 beds 2 baths929 sq. ft.740 W Elm Street #160, Phoenix, AZ 85013
MLS# 6961067Listed by: WISE CHOICE PROPERTIES
