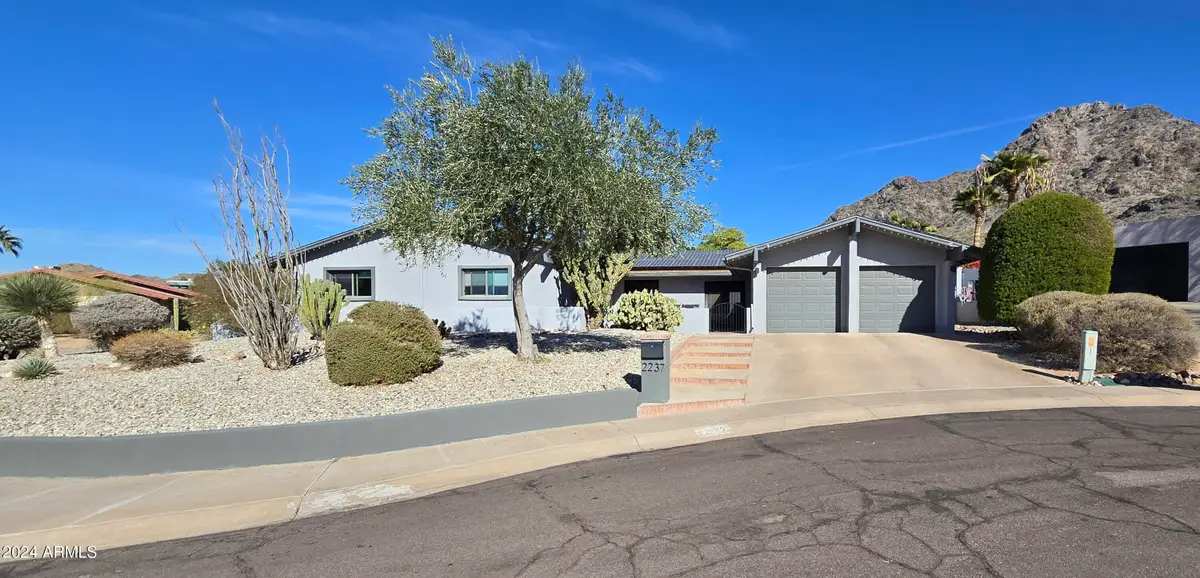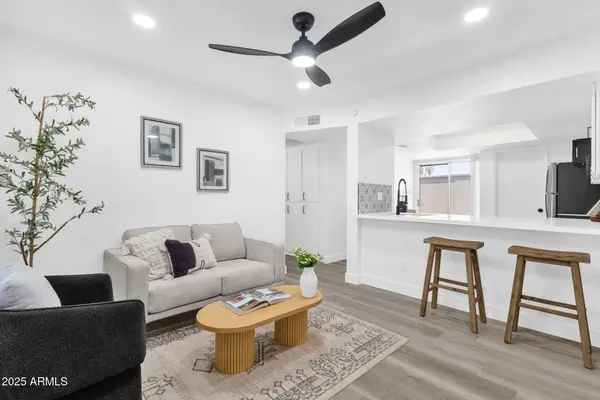2237 E Nicolet Avenue, Phoenix, AZ 85020
Local realty services provided by:ERA Brokers Consolidated



2237 E Nicolet Avenue,Phoenix, AZ 85020
$1,195,000
- 4 Beds
- 3 Baths
- 2,805 sq. ft.
- Single family
- Active
Listed by:lisa brown602-339-3567
Office:homesmart
MLS#:6793145
Source:ARMLS
Price summary
- Price:$1,195,000
- Price per sq. ft.:$426.02
About this home
Perfectly positioned on the corner of a quiet cul-de-sac, this tastefully updated gem welcomes you home with breathtaking views of Piestewa Peak as its backdrop. Enjoy downtown views from the front courtyard and mountain views from the back. Inside, modern touches include updated flooring, white cabinets, granite countertops, a wet bar with beverage cooler, oversized sliding doors, vaulted ceilings, and upgraded lighting. The versatile layout features two primary suites, ideal for children, guests, or multi-generational living. Combining style with sustainability, eco-conscious upgrades include 61 owned solar panels, a 240-amp EV charger and thoughtfully designed desert landscaping front and back. Meticulous owners have made sure that every detail of the home has been maintained and well cared for. Firepit, fountain, and friends are the perfect combination in the serene backyard, complete with a built-in BBQ and large covered patio. Most furniture could be incorporated into the transaction through a separate bill of sale. This one-of-a-kind home combines style, comfort, and sustainability don't miss it!
Contact an agent
Home facts
- Year built:1972
- Listing Id #:6793145
- Updated:August 11, 2025 at 02:44 PM
Rooms and interior
- Bedrooms:4
- Total bathrooms:3
- Full bathrooms:3
- Living area:2,805 sq. ft.
Heating and cooling
- Cooling:Ceiling Fan(s), Programmable Thermostat
- Heating:Natural Gas
Structure and exterior
- Year built:1972
- Building area:2,805 sq. ft.
- Lot area:0.24 Acres
Schools
- High school:Camelback High School
- Middle school:Madison #1 Elementary School
- Elementary school:Madison Heights Elementary School
Utilities
- Water:City Water
Finances and disclosures
- Price:$1,195,000
- Price per sq. ft.:$426.02
- Tax amount:$5,157 (2024)
New listings near 2237 E Nicolet Avenue
- New
 $589,000Active3 beds 3 baths2,029 sq. ft.
$589,000Active3 beds 3 baths2,029 sq. ft.3547 E Windmere Drive, Phoenix, AZ 85048
MLS# 6905794Listed by: MY HOME GROUP REAL ESTATE - New
 $1,250,000Active3 beds 3 baths2,434 sq. ft.
$1,250,000Active3 beds 3 baths2,434 sq. ft.17408 N 57th Street, Scottsdale, AZ 85254
MLS# 6905805Listed by: GENTRY REAL ESTATE - New
 $950,000Active3 beds 2 baths2,036 sq. ft.
$950,000Active3 beds 2 baths2,036 sq. ft.2202 E Belmont Avenue, Phoenix, AZ 85020
MLS# 6905818Listed by: COMPASS - New
 $239,000Active2 beds 2 baths817 sq. ft.
$239,000Active2 beds 2 baths817 sq. ft.19601 N 7th Street N #1032, Phoenix, AZ 85024
MLS# 6905822Listed by: HOMESMART - New
 $850,000Active4 beds 2 baths2,097 sq. ft.
$850,000Active4 beds 2 baths2,097 sq. ft.2550 E Sahuaro Drive, Phoenix, AZ 85028
MLS# 6905826Listed by: KELLER WILLIAMS REALTY EAST VALLEY - New
 $439,000Active3 beds 2 baths1,570 sq. ft.
$439,000Active3 beds 2 baths1,570 sq. ft.2303 E Taro Lane, Phoenix, AZ 85024
MLS# 6905701Listed by: HOMESMART - New
 $779,900Active2 beds 3 baths1,839 sq. ft.
$779,900Active2 beds 3 baths1,839 sq. ft.22435 N 53rd Street, Phoenix, AZ 85054
MLS# 6905712Listed by: REALTY ONE GROUP - New
 $980,000Active-- beds -- baths
$980,000Active-- beds -- baths610 E San Juan Avenue, Phoenix, AZ 85012
MLS# 6905741Listed by: VALOR HOME GROUP - New
 $349,900Active3 beds 2 baths1,196 sq. ft.
$349,900Active3 beds 2 baths1,196 sq. ft.1142 E Kaler Drive, Phoenix, AZ 85020
MLS# 6905764Listed by: COMPASS - New
 $314,000Active2 beds 3 baths1,030 sq. ft.
$314,000Active2 beds 3 baths1,030 sq. ft.2150 W Alameda Road #1390, Phoenix, AZ 85085
MLS# 6905768Listed by: HOMESMART
