2240 W Cheery Lynn Road, Phoenix, AZ 85015
Local realty services provided by:ERA Brokers Consolidated
2240 W Cheery Lynn Road,Phoenix, AZ 85015
$525,000
- 3 Beds
- 2 Baths
- - sq. ft.
- Single family
- Pending
Listed by: theresa franco
Office: jason mitchell real estate
MLS#:6927423
Source:ARMLS
Price summary
- Price:$525,000
About this home
Priced under recent appraised value of $535K! Welcome to this stylish, fully renovated 3-bed, 2-bath home where timeless charm meets modern elegance. This residence has been completely remodeled with no detail left unturned. It features a permitted addition with a versatile bonus space, perfect for a home office. The warm, modern finishes and layout create an inviting, comfortable atmosphere. Luxury wood vinyl plank flooring flows seamlessly throughout, complemented by tile in all the right places. Step into the stunning kitchen adorned with beautiful oak cabinetry, sleek quartz countertops, a mosaic tile backsplash, stainless steel appliances and a large island with a breakfast bar. The spacious primary suite is complete with an en suite bath.. New windows and glass slider bathe the home in natural light, while PAID OFF solar panels and a newer HVAC system offer optimal energy efficiency. The beautifully landscaped front and backyards are low-maintenance. Take a dip in the sparkling pool and enjoy AZ living at its best. You'll also enjoy the convenience of an indoor laundry room. There's ample covered carport parking and an RV gate with room for all your toys. All this, just minutes from downtown Phoenix, major freeways, airport, schools, shopping, dining, and everything Central Phoenix has to offer.
Contact an agent
Home facts
- Year built:1954
- Listing ID #:6927423
- Updated:November 17, 2025 at 10:08 AM
Rooms and interior
- Bedrooms:3
- Total bathrooms:2
- Full bathrooms:2
Heating and cooling
- Heating:Electric
Structure and exterior
- Year built:1954
- Lot area:0.19 Acres
Schools
- High school:Central High School
- Middle school:Maie Bartlett Heard School
- Elementary school:Maie Bartlett Heard School
Utilities
- Water:City Water
Finances and disclosures
- Price:$525,000
- Tax amount:$1,068
New listings near 2240 W Cheery Lynn Road
- New
 $509,000Active4 beds 3 baths2,557 sq. ft.
$509,000Active4 beds 3 baths2,557 sq. ft.7719 W Encinas Lane W, Phoenix, AZ 85043
MLS# 6948159Listed by: WEST USA REALTY - New
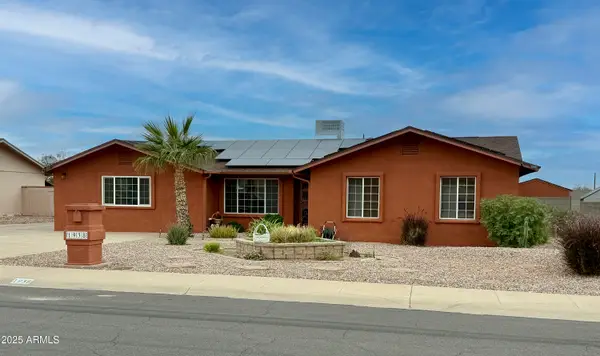 $425,000Active4 beds 2 baths2,053 sq. ft.
$425,000Active4 beds 2 baths2,053 sq. ft.1938 E Desert Drive, Phoenix, AZ 85042
MLS# 6948088Listed by: REALTY ONE GROUP - New
 $3,150,000Active5 beds 5 baths4,111 sq. ft.
$3,150,000Active5 beds 5 baths4,111 sq. ft.4605 E Orange Drive, Phoenix, AZ 85018
MLS# 6948090Listed by: RETSY - New
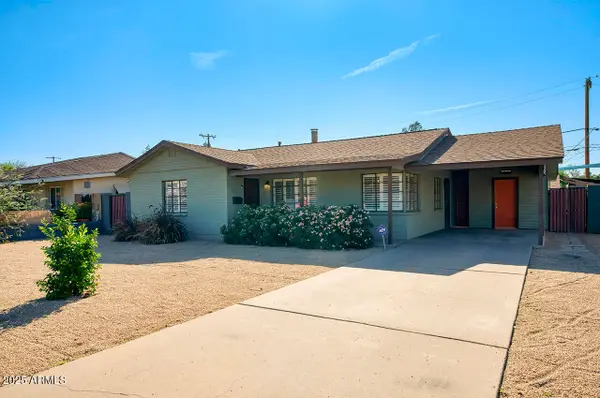 $465,000Active2 beds 2 baths1,073 sq. ft.
$465,000Active2 beds 2 baths1,073 sq. ft.2035 W Denton Lane, Phoenix, AZ 85015
MLS# 6948094Listed by: METROPOLITAN REAL ESTATE - New
 $429,000Active4 beds 2 baths2,087 sq. ft.
$429,000Active4 beds 2 baths2,087 sq. ft.4602 N 47th Avenue, Phoenix, AZ 85031
MLS# 6948104Listed by: REAL BROKER  $125,000Active0.15 Acres
$125,000Active0.15 Acres1533 E Sunnyside Drive, Phoenix, AZ 85020
MLS# 6870636Listed by: HOMESMART- New
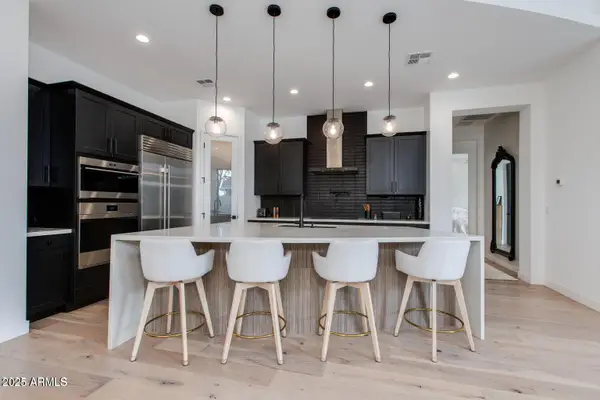 $1,195,000Active3 beds 3 baths2,276 sq. ft.
$1,195,000Active3 beds 3 baths2,276 sq. ft.100 W Northern Avenue #17, Phoenix, AZ 85021
MLS# 6948072Listed by: THE BROKERY - New
 $1,295,000Active3 beds 3 baths2,276 sq. ft.
$1,295,000Active3 beds 3 baths2,276 sq. ft.100 W Northern Avenue #16, Phoenix, AZ 85021
MLS# 6948074Listed by: THE BROKERY - New
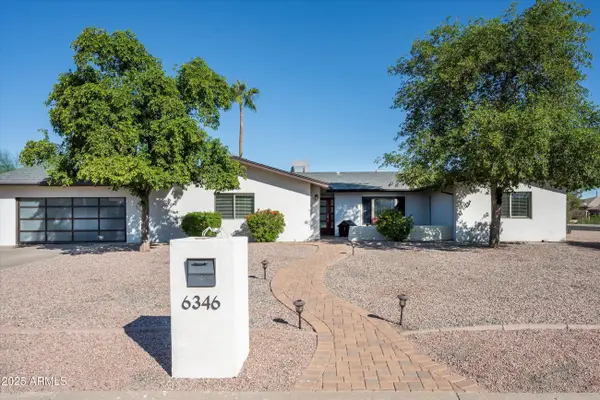 $2,493,000Active5 beds 3 baths3,123 sq. ft.
$2,493,000Active5 beds 3 baths3,123 sq. ft.6346 E Gold Dust Avenue, Paradise Valley, AZ 85253
MLS# 6948050Listed by: COMPASS - New
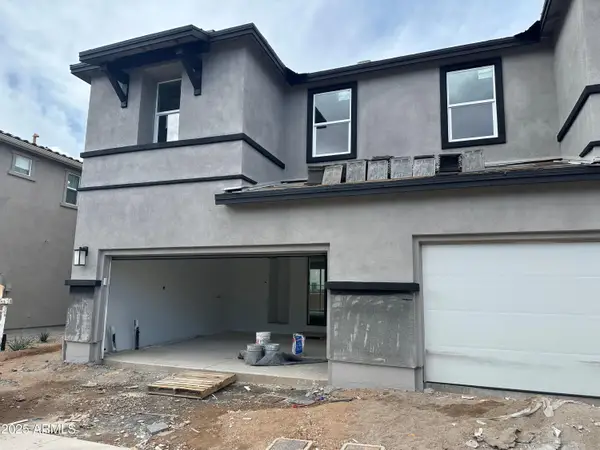 $724,070Active3 beds 3 baths1,962 sq. ft.
$724,070Active3 beds 3 baths1,962 sq. ft.21114 N 58th Way, Phoenix, AZ 85054
MLS# 6948042Listed by: DRH PROPERTIES INC
