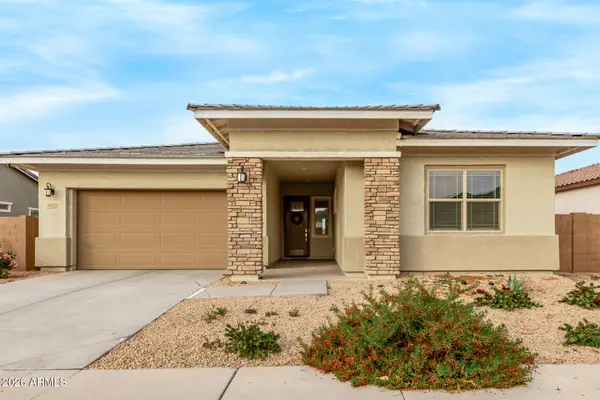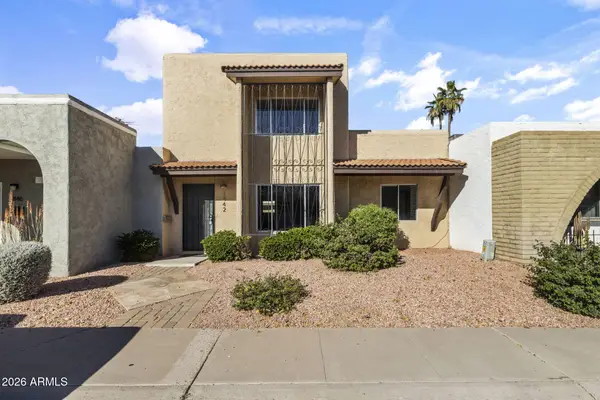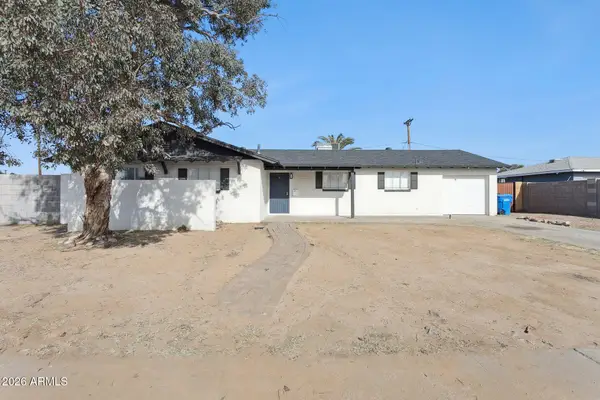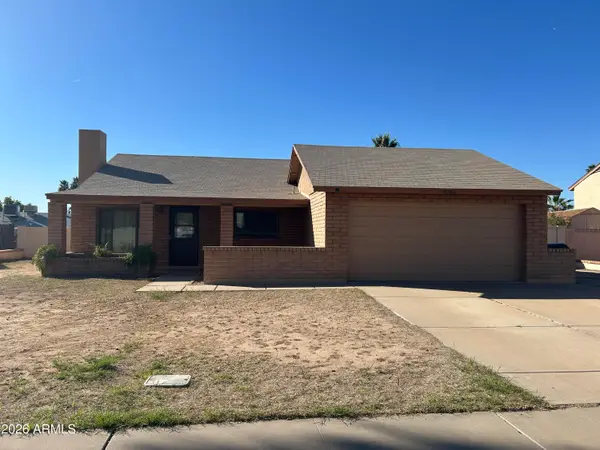Local realty services provided by:ERA Brokers Consolidated
22423 N 54th Place,Phoenix, AZ 85054
$1,849,900
- 4 Beds
- 3 Baths
- 3,534 sq. ft.
- Single family
- Active
Listed by: frank devenuto, christina devenuto
Office: barrett real estate
MLS#:6968514
Source:ARMLS
Price summary
- Price:$1,849,900
- Price per sq. ft.:$523.46
- Monthly HOA dues:$121.5
About this home
Luxury Living in Desert Ridge - **Newly Remodeled Golf Course Home**! Prepare to be impressed by this stunning 4-bedroom, 3-bathroom home, with high-end finishes, situated in a prestigious gated community on a premium golf course lot. The formal dining room paired with a sitting area and fireplace are ideal for entertaining. A spacious 3 car garage with built-in cabinets offers endless possibilities for customization. Enter a world of refined living, showcasing elegant upgrades such as soaring 11-foot-plus ceilings, designer light fixtures, plantation shutters, a chef's kitchen with quartz countertops, a large island, built-in appliances, pantry, a charming breakfast nook, ceramic floor and wall tile, all seamlessly flowing into the inviting great room.
Contact an agent
Home facts
- Year built:2000
- Listing ID #:6968514
- Updated:January 30, 2026 at 05:42 PM
Rooms and interior
- Bedrooms:4
- Total bathrooms:3
- Full bathrooms:3
- Living area:3,534 sq. ft.
Heating and cooling
- Cooling:Ceiling Fan(s)
- Heating:Natural Gas
Structure and exterior
- Year built:2000
- Building area:3,534 sq. ft.
- Lot area:0.34 Acres
Schools
- High school:Pinnacle High School
- Middle school:Explorer Middle School
- Elementary school:Desert Trails Elementary School
Utilities
- Water:City Water
Finances and disclosures
- Price:$1,849,900
- Price per sq. ft.:$523.46
- Tax amount:$9,036 (2025)
New listings near 22423 N 54th Place
- New
 $550,000Active4 beds 3 baths2,468 sq. ft.
$550,000Active4 beds 3 baths2,468 sq. ft.4032 W Mcneil Street, Laveen, AZ 85339
MLS# 6977209Listed by: REDFIN CORPORATION - New
 $639,000Active4 beds 3 baths2,700 sq. ft.
$639,000Active4 beds 3 baths2,700 sq. ft.2707 W Lamar Road, Phoenix, AZ 85017
MLS# 6977213Listed by: FATHOM REALTY ELITE - New
 $377,000Active3 beds 2 baths1,560 sq. ft.
$377,000Active3 beds 2 baths1,560 sq. ft.1842 W Marlette Avenue, Phoenix, AZ 85015
MLS# 6977222Listed by: REALTY ONE GROUP - New
 $1,825,000Active4 beds 4 baths3,280 sq. ft.
$1,825,000Active4 beds 4 baths3,280 sq. ft.3901 E Weldon Avenue, Phoenix, AZ 85018
MLS# 6977235Listed by: RETSY - New
 $359,995Active4 beds 2 baths1,697 sq. ft.
$359,995Active4 beds 2 baths1,697 sq. ft.5662 W Mariposa Street, Phoenix, AZ 85031
MLS# 6977236Listed by: DELEX REALTY - New
 $245,000Active2 beds 1 baths884 sq. ft.
$245,000Active2 beds 1 baths884 sq. ft.4761 W Wescott Drive, Glendale, AZ 85308
MLS# 6977237Listed by: R.O.I. PROPERTIES - New
 $1,800,000Active-- beds -- baths
$1,800,000Active-- beds -- baths2014 E Sweetwater Avenue, Phoenix, AZ 85022
MLS# 6977241Listed by: XCD REALTY & PROPERTY MGMT - New
 $2,200,000Active4 beds 3 baths4,039 sq. ft.
$2,200,000Active4 beds 3 baths4,039 sq. ft.16005 N 66 Street, Scottsdale, AZ 85254
MLS# 6977245Listed by: RETSY - New
 $825,000Active3 beds 2 baths2,447 sq. ft.
$825,000Active3 beds 2 baths2,447 sq. ft.14815 S 13th Place, Phoenix, AZ 85048
MLS# 6977260Listed by: COZLAND CORPORATION - New
 $525,000Active3 beds 3 baths2,063 sq. ft.
$525,000Active3 beds 3 baths2,063 sq. ft.3935 E Rough Rider Road #1173, Phoenix, AZ 85050
MLS# 6977266Listed by: WEST USA REALTY

