22426 N 29th Place, Phoenix, AZ 85050
Local realty services provided by:ERA Brokers Consolidated
Listed by: laura lucky, lisa lucky
Office: russ lyon sotheby's international realty
MLS#:6827351
Source:ARMLS
Price summary
- Price:$1,120,000
- Price per sq. ft.:$501.57
- Monthly HOA dues:$317
About this home
This stunning Palomino floor plan in the exclusive gated community of Astarea at Sky Crossing offers 2,233 square feet of thoughtfully designed living space. With no neighbors behind, enjoy privacy and tranquility in this three-bedroom, two-and-a-half-bath home with a three-car garage with fresh exterior paint. Custom stacked stone added by the owner and spacious courtyard, highlighted by a water fountain, sets the tone for this charming home. Inside, an open floor plan seamlessly connects the living spaces, showcasing upgraded tile flooring, plantation shutters, and a gourmet kitchen with a large center island, walk-in pantry, RO system, and premium stainless steel appliances including a gas cooktop. The primary suite is a true retreat, featuring a spa-like bath with a jetted tub with lights and bubbles, walk-in shower, double vanities and ample closet space. The laundry room has floor to ceiling tile accent walls, a prep sink, and additional cabinet and storage space.
Step outside to a backyard oasis designed for both relaxation and entertaining. Limestone pavers extend throughout the deep yard, leading to an elevated deck perfect for sunning and lounging. A striking water and fire feature serves as the focal point, while a built-in BBQ (designed to add a pergola), covered patio, outdoor shower and raised planters enhance the outdoor experience. The yard is complete with lemon and orange trees, and an electric conduit for a future hot tub is available. Additional upgrades include an epoxied single-bay garage floor, a whole-home water softener, and a tankless water heater.
Astarea residents enjoy their own private amenities, including a game room, pavilion, pool, spa, lawn, and ramada. The greater Sky Crossing community offers even more, with parks and playgrounds, splash pads, a fitness center, a resort-style pool, and numerous recreation spaces featuring swim lessons, karate classes, yoga classes, and much more! Community events, parties, food trucks, and happy hours are all a part of the Sky Crossing community. Located within walking distance of the Sky Crossing Elementary school. Conveniently located near top-rated schools, fine dining, shopping, and easy freeway access, this home offers the best of North Phoenix living.
Contact an agent
Home facts
- Year built:2019
- Listing ID #:6827351
- Updated:November 23, 2025 at 03:48 PM
Rooms and interior
- Bedrooms:3
- Total bathrooms:3
- Full bathrooms:2
- Half bathrooms:1
- Living area:2,233 sq. ft.
Heating and cooling
- Cooling:Ceiling Fan(s), Programmable Thermostat
- Heating:Natural Gas
Structure and exterior
- Year built:2019
- Building area:2,233 sq. ft.
- Lot area:0.2 Acres
Schools
- High school:Pinnacle High School
- Middle school:Explorer Middle School
- Elementary school:Sky Crossing Elementary School
Utilities
- Water:City Water
Finances and disclosures
- Price:$1,120,000
- Price per sq. ft.:$501.57
- Tax amount:$3,580 (2024)
New listings near 22426 N 29th Place
- New
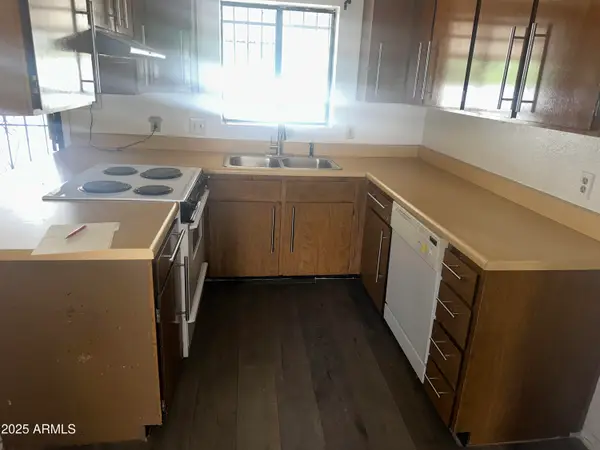 $200,000Active2 beds 2 baths986 sq. ft.
$200,000Active2 beds 2 baths986 sq. ft.2724 W Mclellan Boulevard #133, Phoenix, AZ 85017
MLS# 6950784Listed by: ORCHARD BROKERAGE - New
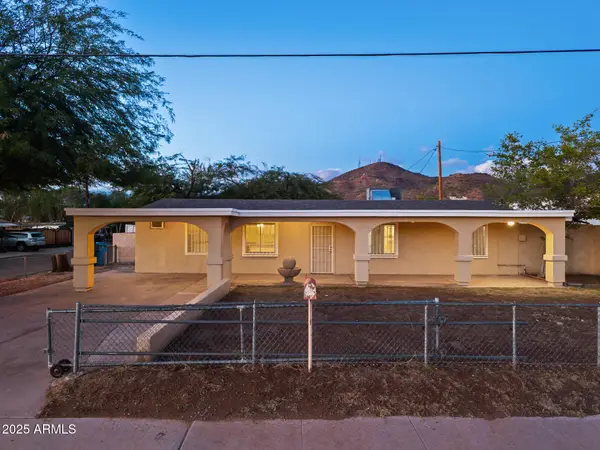 $359,990Active4 beds 2 baths1,253 sq. ft.
$359,990Active4 beds 2 baths1,253 sq. ft.1326 W Cheryl Drive, Phoenix, AZ 85021
MLS# 6950786Listed by: WEST USA REALTY - New
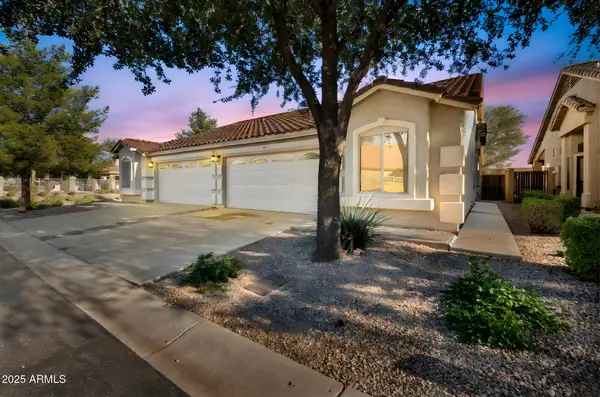 $359,000Active3 beds 2 baths1,195 sq. ft.
$359,000Active3 beds 2 baths1,195 sq. ft.16620 S 48th Street #96, Phoenix, AZ 85048
MLS# 6950773Listed by: JM REALTY - New
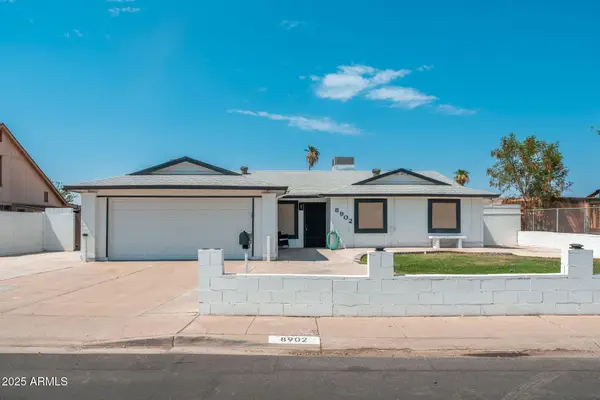 $385,000Active4 beds 2 baths1,486 sq. ft.
$385,000Active4 beds 2 baths1,486 sq. ft.8902 W Columbus Avenue, Phoenix, AZ 85037
MLS# 6950762Listed by: AMERICAN FREEDOM REALTY - New
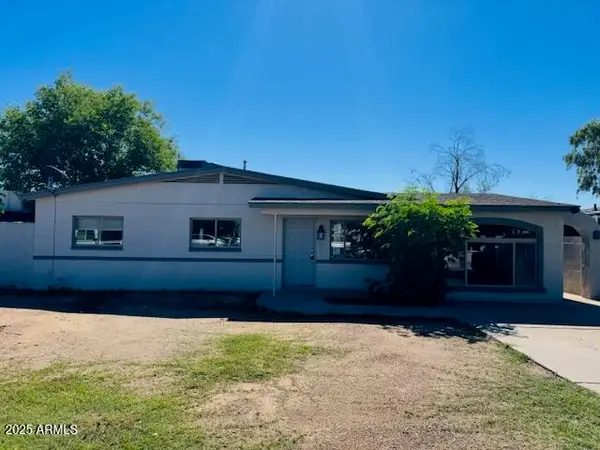 $361,000Active6 beds 3 baths1,910 sq. ft.
$361,000Active6 beds 3 baths1,910 sq. ft.1737 W Pecan Road, Phoenix, AZ 85041
MLS# 6950738Listed by: LEGION REALTY - New
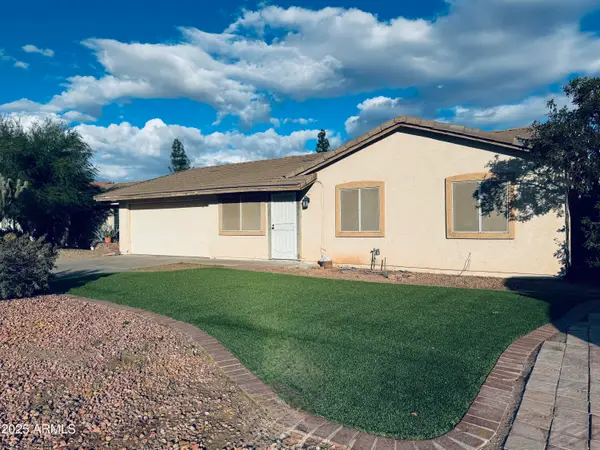 $340,000Active4 beds 2 baths1,080 sq. ft.
$340,000Active4 beds 2 baths1,080 sq. ft.1417 S 66th Lane, Phoenix, AZ 85043
MLS# 6950749Listed by: WEST USA REALTY - New
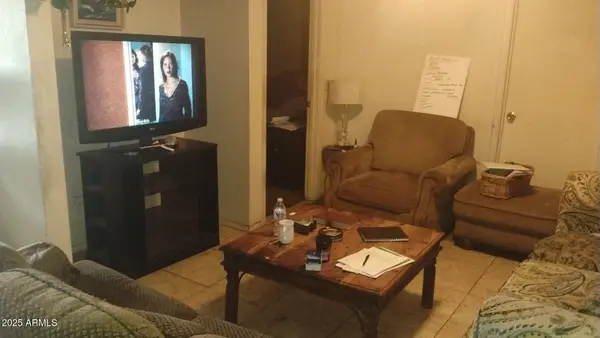 $209,999Active2 beds 2 baths882 sq. ft.
$209,999Active2 beds 2 baths882 sq. ft.15839 N 26th Avenue, Phoenix, AZ 85023
MLS# 6950752Listed by: REALTY ONE GROUP - New
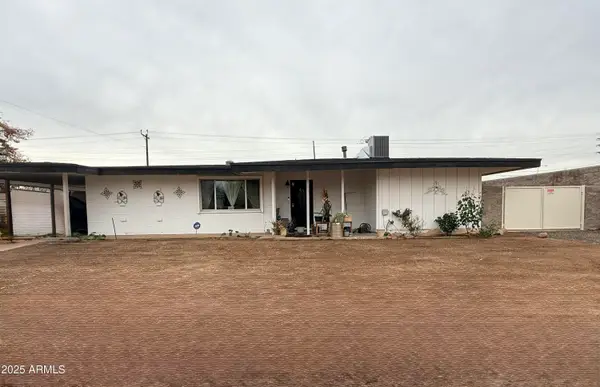 $390,000Active3 beds 2 baths1,543 sq. ft.
$390,000Active3 beds 2 baths1,543 sq. ft.5821 W Clarendon Avenue, Phoenix, AZ 85031
MLS# 6950733Listed by: HOMESMART - New
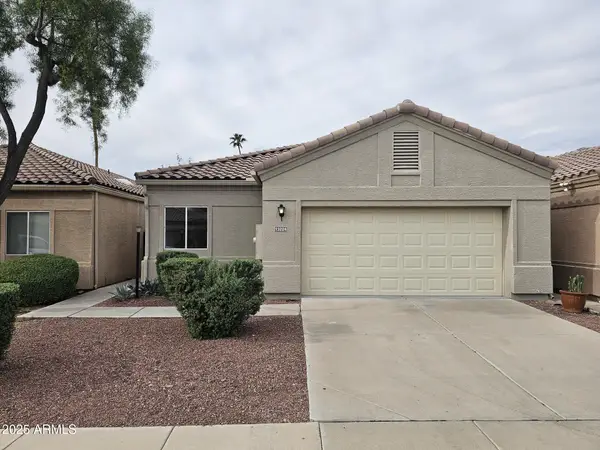 $499,999Active3 beds 2 baths1,417 sq. ft.
$499,999Active3 beds 2 baths1,417 sq. ft.13224 N 31st Way, Phoenix, AZ 85032
MLS# 6950705Listed by: AIG REALTY LLC - New
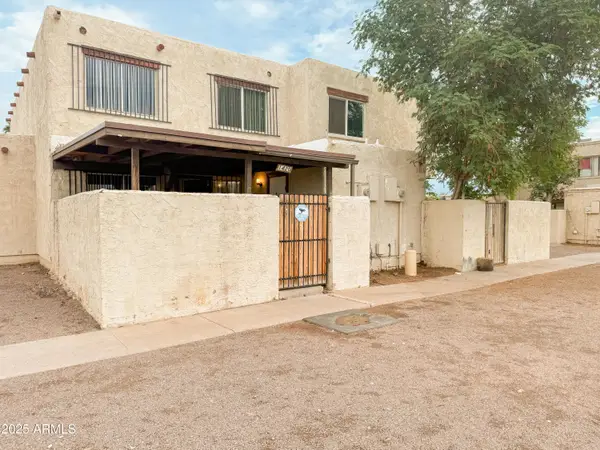 $138,500Active2 beds 1 baths900 sq. ft.
$138,500Active2 beds 1 baths900 sq. ft.1420 N 54th Avenue, Phoenix, AZ 85043
MLS# 6950654Listed by: AZ PRIME PROPERTY MANAGEMENT
