23007 N 38th Way, Phoenix, AZ 85050
Local realty services provided by:HUNT Real Estate ERA
23007 N 38th Way,Phoenix, AZ 85050
$1,700,000
- 5 Beds
- 5 Baths
- 5,164 sq. ft.
- Single family
- Active
Upcoming open houses
- Sat, Jan 1011:00 am - 01:00 pm
Listed by: christina palermo
Office: keller williams arizona realty
MLS#:6920798
Source:ARMLS
Price summary
- Price:$1,700,000
- Price per sq. ft.:$329.2
- Monthly HOA dues:$219
About this home
Step inside and be welcomed by the expansive open layout this home provides. Enjoy the versatility of a private den/office, along with formal living and dining rooms spacious enough to host gatherings of any size. The seamless flow between the great room and the chef's kitchen creates the perfect setting for everyday living and entertaining.
The kitchen is truly a chef's dream, featuring a Wolf gas range, expansive center island, stunning granite counters, abundant cabinetry, and premium stainless-steel appliances. The inviting great room offers a cozy fireplace and easy access to a resort-style backyard built for both relaxation and fun. Listen to the soothing sounds of the waterfall, take an exhilarating ride down the slide, grill on the built-in BBQ, or serve cold drinks straight from your kegerator. Outdoor surround sound sets the perfect mood, all while enjoying the privacy of no neighbor's behind.
Guests will appreciate the spacious first-floor suite, complete with a private full bath and its own washer and dryer. Upstairs, you'll find four additional bedrooms, including a luxurious master suite, a sitting area adjoining bedrooms, and a second washer/dryer. Custom-designed bonus rooms offer endless flexibilityideal for a media space, gym, additional bedroom, or playroom. This along with the newly added first floor suite make this home one of the larger custom homes in the community!
HVAC- 2 new in 2026, 2 new 2020, 2025 water softener, 2018 Tankless water heater, 2016 additional rooms were built, 2025 all new windows throughout.
Come and take a look!
Contact an agent
Home facts
- Year built:2005
- Listing ID #:6920798
- Updated:January 07, 2026 at 04:40 PM
Rooms and interior
- Bedrooms:5
- Total bathrooms:5
- Full bathrooms:4
- Half bathrooms:1
- Living area:5,164 sq. ft.
Heating and cooling
- Heating:Electric
Structure and exterior
- Year built:2005
- Building area:5,164 sq. ft.
- Lot area:0.21 Acres
Schools
- High school:Pinnacle High School
- Middle school:Explorer Middle School
- Elementary school:Desert Trails Elementary School
Utilities
- Water:City Water
Finances and disclosures
- Price:$1,700,000
- Price per sq. ft.:$329.2
- Tax amount:$6,269 (2024)
New listings near 23007 N 38th Way
- New
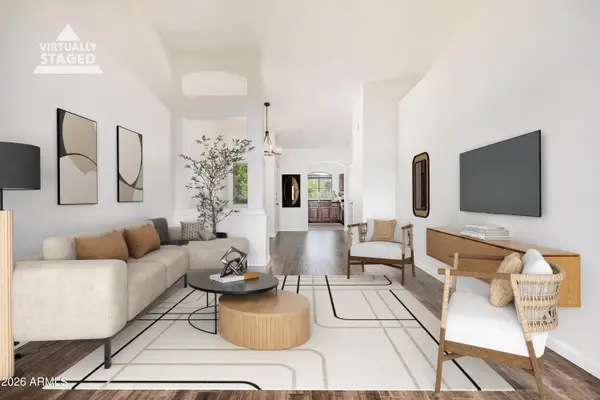 $399,900Active2 beds 2 baths1,056 sq. ft.
$399,900Active2 beds 2 baths1,056 sq. ft.5335 E Shea Boulevard #2082, Scottsdale, AZ 85254
MLS# 6964450Listed by: COMPASS - New
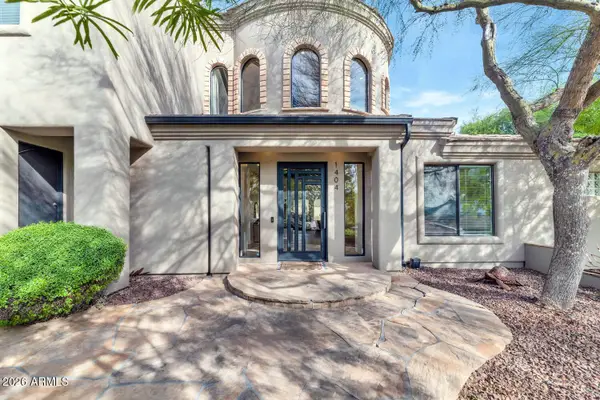 $1,050,000Active4 beds 4 baths4,600 sq. ft.
$1,050,000Active4 beds 4 baths4,600 sq. ft.1404 E Michelle Drive, Phoenix, AZ 85022
MLS# 6964455Listed by: R.O.I. PROPERTIES - New
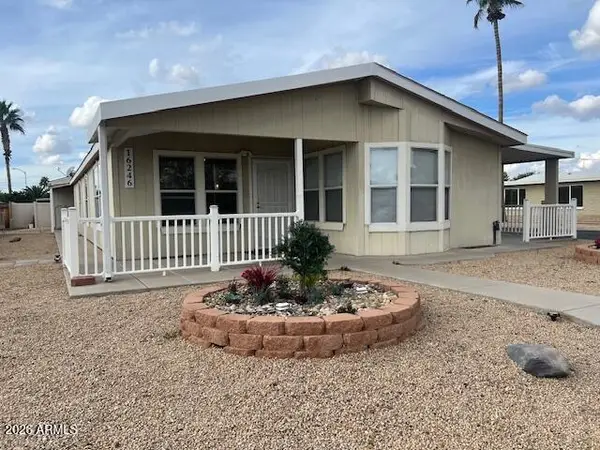 $365,000Active2 beds 2 baths1,358 sq. ft.
$365,000Active2 beds 2 baths1,358 sq. ft.16246 N 33rd Place, Phoenix, AZ 85032
MLS# 6964459Listed by: REALTY ONE GROUP - New
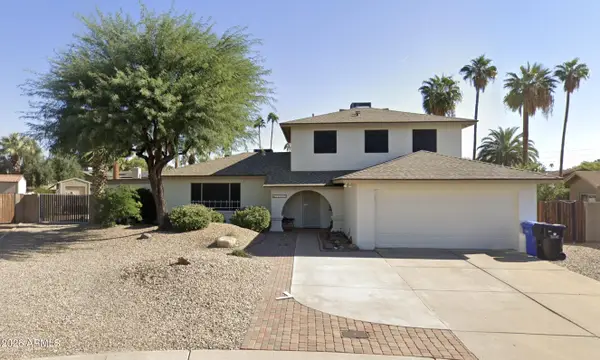 $725,000Active4 beds 2 baths2,028 sq. ft.
$725,000Active4 beds 2 baths2,028 sq. ft.14415 N 51st Street, Scottsdale, AZ 85254
MLS# 6964467Listed by: HOME AMERICA REALTY - New
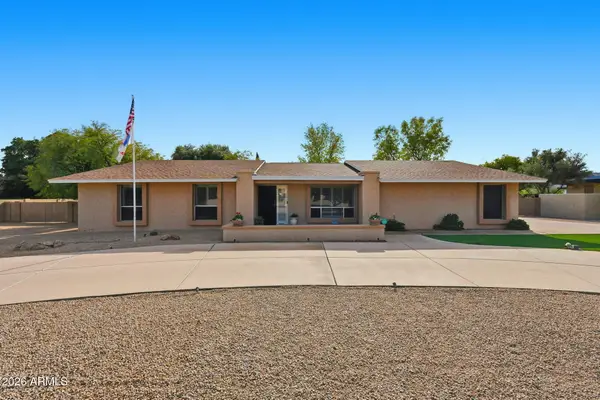 $1,500,000Active6 beds 4 baths2,671 sq. ft.
$1,500,000Active6 beds 4 baths2,671 sq. ft.4815 W Soft Wind Drive, Glendale, AZ 85310
MLS# 6964444Listed by: LAKE PLEASANT REAL ESTATE - New
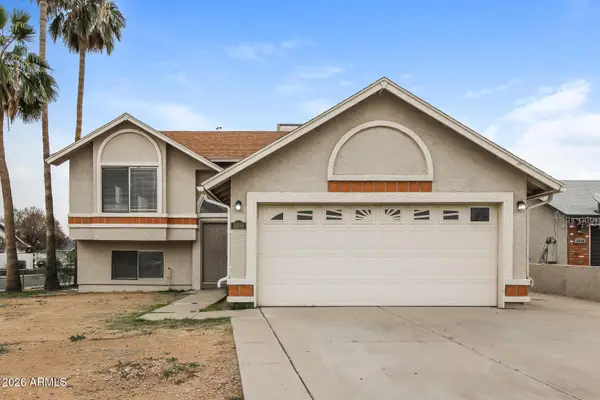 $425,000Active4 beds 3 baths2,197 sq. ft.
$425,000Active4 beds 3 baths2,197 sq. ft.8838 W Encanto Boulevard, Phoenix, AZ 85037
MLS# 6964441Listed by: ROAM BROKERAGE - New
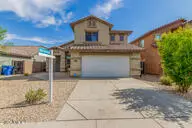 $439,999Active4 beds 3 baths2,509 sq. ft.
$439,999Active4 beds 3 baths2,509 sq. ft.5123 W Novak Way, Laveen, AZ 85339
MLS# 6964429Listed by: CREST PREMIER PROPERTIES  $160,000Pending2 beds 1 baths768 sq. ft.
$160,000Pending2 beds 1 baths768 sq. ft.21622 N 23rd Avenue #B206, Phoenix, AZ 85027
MLS# 6964421Listed by: EXP REALTY- New
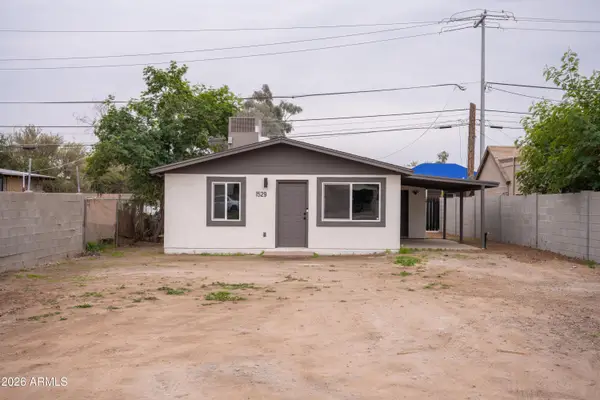 $389,900Active3 beds 2 baths1,232 sq. ft.
$389,900Active3 beds 2 baths1,232 sq. ft.1529 E Monroe Street, Phoenix, AZ 85034
MLS# 6964364Listed by: HOMESMART - New
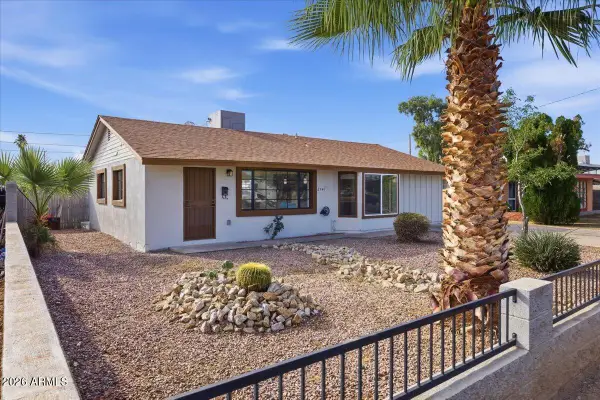 $339,900Active3 beds 1 baths1,250 sq. ft.
$339,900Active3 beds 1 baths1,250 sq. ft.2741 W Meadowbrook Avenue, Phoenix, AZ 85017
MLS# 6964394Listed by: WEST USA REALTY
