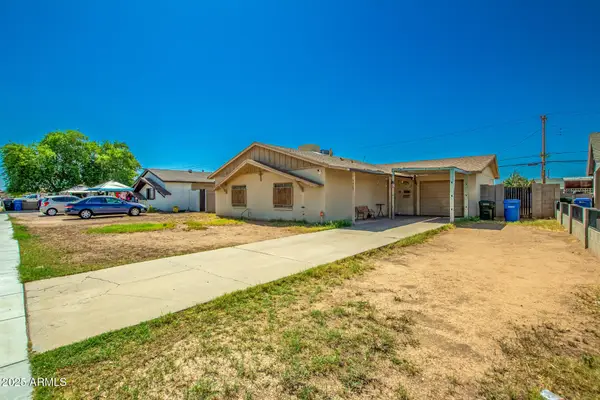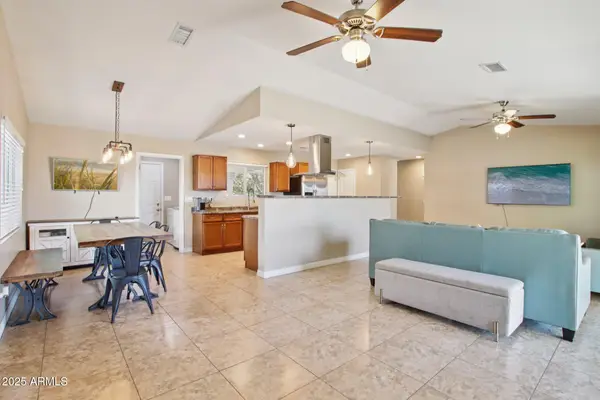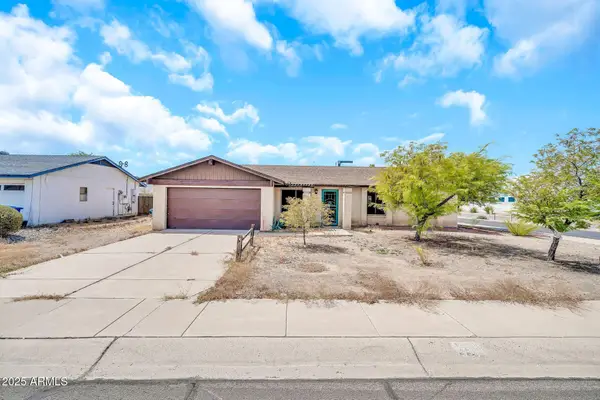2315 W Union Hills Drive #112, Phoenix, AZ 85027
Local realty services provided by:HUNT Real Estate ERA



2315 W Union Hills Drive #112,Phoenix, AZ 85027
$275,400
- 2 Beds
- 3 Baths
- 1,544 sq. ft.
- Townhouse
- Active
Listed by:sandra l barrett
Office:homesmart
MLS#:6897982
Source:ARMLS
Price summary
- Price:$275,400
- Price per sq. ft.:$178.37
About this home
$12,600 REDUCTION so $27,600 UNDER APRIL FHA APPRAISAL! MOTIVATED SELLER HAS OFFER ON NEW HOME BRING ALL OFFERS FHA APPROVED COMPLEX Seller's HUGE loss your gain! SHOW AND SELL Fabulously UPDATED, Seller has spent over $65k in upgrades see documents. Newer AC, QUARTZ kitchen w/TILED backsplash, updated baths, NO CARPET, updated FLOORS, Newer tinted WINDOWS, DOORS W/BUILT IN BLINDS, FILTERED WATER, CROWN molding, FIREPLACE W/MANTLE, REOSTAT LIGHTING, 2 BALCONYS: one upstairs, one down, cabinetry above washer dryer so this house is FINISHED EVERYWHERE! HOA covers, water, sewer, trash, FULL roof in convenient location less than 1 mile from Costco, ASU WEST, shopping, restaurants, 1-17 and the 101. Move in ready and open to quick closing. IMMEDIATE OCCUPANCY Property was under contract and seller moved out to accommodate buyer & buyer at last minute couldn't perform. Pristine & immaculate just show and bring us a GREAT offer. Property is titled Debra M Robinson Trustee of the Debra M Robinson Living Trust please make certain that is how the offer is written. How fabulous to move in to a READY UPDATED & PRISTINE home w/parking and mail 10 steps from your front door?
Contact an agent
Home facts
- Year built:1986
- Listing Id #:6897982
- Updated:August 21, 2025 at 09:41 PM
Rooms and interior
- Bedrooms:2
- Total bathrooms:3
- Full bathrooms:2
- Half bathrooms:1
- Living area:1,544 sq. ft.
Heating and cooling
- Cooling:Ceiling Fan(s), Programmable Thermostat
- Heating:Electric
Structure and exterior
- Year built:1986
- Building area:1,544 sq. ft.
- Lot area:0.02 Acres
Schools
- High school:Barry Goldwater High School
- Middle school:Deer Valley Middle School
- Elementary school:Village Meadows Elementary School
Utilities
- Water:City Water
Finances and disclosures
- Price:$275,400
- Price per sq. ft.:$178.37
- Tax amount:$542
New listings near 2315 W Union Hills Drive #112
- New
 $389,990Active4 beds 2 baths1,792 sq. ft.
$389,990Active4 beds 2 baths1,792 sq. ft.10220 N 36th Avenue, Phoenix, AZ 85051
MLS# 6908992Listed by: AZ FLAT FEE - New
 $320,000Active3 beds 2 baths1,402 sq. ft.
$320,000Active3 beds 2 baths1,402 sq. ft.5527 W Earll Drive, Phoenix, AZ 85031
MLS# 6909006Listed by: EXP REALTY - New
 $315,000Active3 beds 2 baths1,232 sq. ft.
$315,000Active3 beds 2 baths1,232 sq. ft.10420 W Devonshire Avenue, Phoenix, AZ 85037
MLS# 6909011Listed by: REALTY ONE GROUP - New
 $1,150,000Active3 beds 3 baths2,276 sq. ft.
$1,150,000Active3 beds 3 baths2,276 sq. ft.100 W Northern Avenue #1, Phoenix, AZ 85021
MLS# 6909023Listed by: THE BROKERY - New
 $1,200,000Active3 beds 3 baths2,470 sq. ft.
$1,200,000Active3 beds 3 baths2,470 sq. ft.22410 N 29th Place, Phoenix, AZ 85050
MLS# 6909028Listed by: THE BROKERY - New
 $375,000Active3 beds 2 baths1,273 sq. ft.
$375,000Active3 beds 2 baths1,273 sq. ft.3613 W Lupine Avenue, Phoenix, AZ 85029
MLS# 6909030Listed by: HOMESMART - New
 $825,000Active5 beds 3 baths3,178 sq. ft.
$825,000Active5 beds 3 baths3,178 sq. ft.3014 E Desert Lane, Phoenix, AZ 85042
MLS# 6909038Listed by: KELLER WILLIAMS INTEGRITY FIRST - New
 $425,000Active3 beds 2 baths1,086 sq. ft.
$425,000Active3 beds 2 baths1,086 sq. ft.1368 E Wickieup Lane, Phoenix, AZ 85024
MLS# 6909055Listed by: MY HOME GROUP REAL ESTATE - New
 $300,000Active3 beds 2 baths1,283 sq. ft.
$300,000Active3 beds 2 baths1,283 sq. ft.2241 W Tonto Lane, Phoenix, AZ 85027
MLS# 6909059Listed by: KELLER WILLIAMS REALTY SONORAN LIVING - New
 $1,250,000Active5 beds 3 baths2,779 sq. ft.
$1,250,000Active5 beds 3 baths2,779 sq. ft.2028 E Chama Drive, Phoenix, AZ 85024
MLS# 6908924Listed by: RUSS LYON SOTHEBY'S INTERNATIONAL REALTY
