2323 N Central Avenue #1701, Phoenix, AZ 85004
Local realty services provided by:ERA Four Feathers Realty, L.C.
Listed by: christa lawcock
Office: realty executives arizona territory
MLS#:6944483
Source:ARMLS
Price summary
- Price:$650,000
- Price per sq. ft.:$358.72
- Monthly HOA dues:$2,018
About this home
JUST REDUCED $50,000—MOVE-IN READY TODAY!
Start the new year with an exceptional opportunity: this one-of-a-kind corner residence at The Regency has just been priced $50,000 lower and is fully upgraded, turnkey, and ready for immediate occupancy. No projects, no waiting—this home needs nothing.
One of only a handful of true 3-bedroom residences in the building, this sophisticated home offers sweeping mountain views, abundant indoor-outdoor living, and a coveted lock-and-leave lifestyle in the heart of Phoenix. Double-sided balconies include a stunning north-facing terrace with panoramic views of Camelback Mountain and Piestewa Peak—perfect for sunrise coffees and sunset skies.
Inside, the home showcases extensive upgrades throughout, including dual-paned windows and doors that (cont.) flood the space with natural light while enhancing comfort and efficiency. The expansive, show-stopping kitchen features an oversized island with seating, top-of-the-line appliances, and exceptional space for everyday living and entertaining alike.
The split floorplan offers privacy and flexibility. The primary suite enjoys breathtaking mountain views, a generous layout, and an oversized walk-in closet. Two additional spacious bedrooms provide versatility: one is currently styled as a custom office with built-ins, a closet, and private south-balcony access, while the third bedroom features a large walk-in closet and its own access to the south balcony.
The main living area is framed by floor-to-ceiling dual-paned glass, elegant custom wall treatments, and expansive views that stretch for miles. A formal dining room adds refinement and adaptability for both intimate dinners and larger gatherings.
Recently reduced, fully upgraded, and move-in ready TODAY, this rare residence delivers privacy, luxury, and livability in one of Phoenix's most iconic buildings. Welcome to The Regencywhere timeless design, culture, and convenience meet.
Contact an agent
Home facts
- Year built:1964
- Listing ID #:6944483
- Updated:February 10, 2026 at 04:34 PM
Rooms and interior
- Bedrooms:3
- Total bathrooms:2
- Full bathrooms:2
- Living area:1,812 sq. ft.
Heating and cooling
- Cooling:Ceiling Fan(s)
Structure and exterior
- Year built:1964
- Building area:1,812 sq. ft.
- Lot area:0.05 Acres
Schools
- High school:Central High School
- Middle school:Phoenix #1 iAcademy
- Elementary school:Ralph Waldo Emerson Elementary School
Utilities
- Water:City Water
Finances and disclosures
- Price:$650,000
- Price per sq. ft.:$358.72
- Tax amount:$1,833 (2025)
New listings near 2323 N Central Avenue #1701
- New
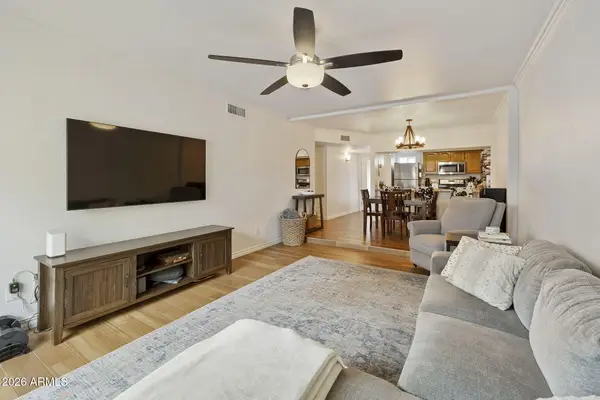 $409,900Active3 beds 2 baths1,271 sq. ft.
$409,900Active3 beds 2 baths1,271 sq. ft.3039 N 38th Street #11, Phoenix, AZ 85018
MLS# 6983031Listed by: MAIN STREET GROUP - New
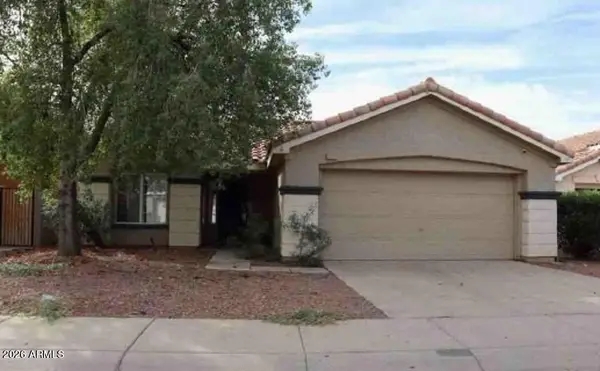 $269,800Active3 beds 2 baths1,189 sq. ft.
$269,800Active3 beds 2 baths1,189 sq. ft.9973 W Mackenzie Drive, Phoenix, AZ 85037
MLS# 6983053Listed by: LEGION REALTY - New
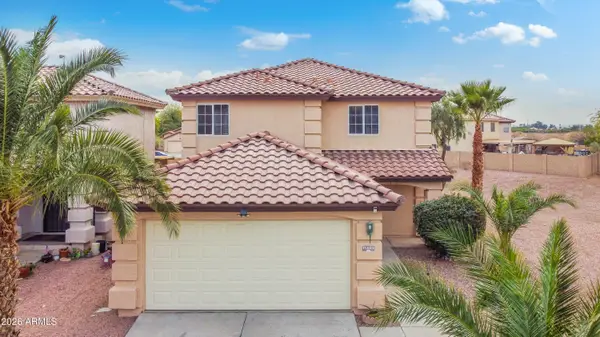 $387,500Active4 beds 2 baths1,845 sq. ft.
$387,500Active4 beds 2 baths1,845 sq. ft.11255 W Roma Avenue, Phoenix, AZ 85037
MLS# 6983080Listed by: RE/MAX DESERT SHOWCASE - New
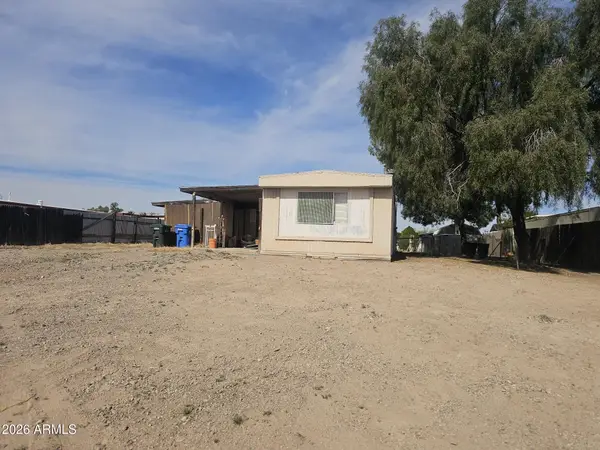 $144,000Active-- beds -- baths840 sq. ft.
$144,000Active-- beds -- baths840 sq. ft.3708 W Lone Cactus Drive, Glendale, AZ 85308
MLS# 6983084Listed by: REALTY ONE GROUP - New
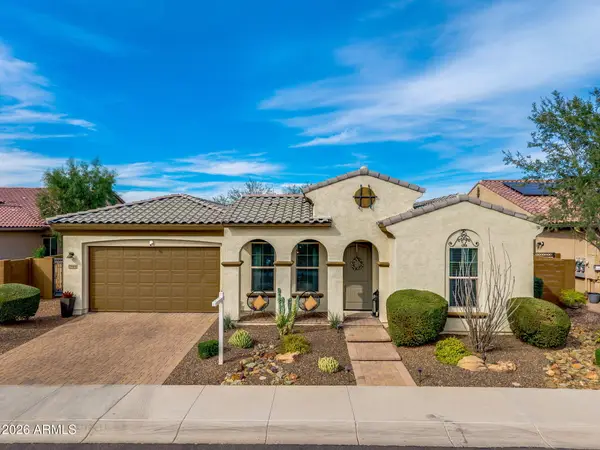 $1,350,000Active3 beds 3 baths2,470 sq. ft.
$1,350,000Active3 beds 3 baths2,470 sq. ft.2948 E Crest Lane, Phoenix, AZ 85050
MLS# 6983091Listed by: SENW - New
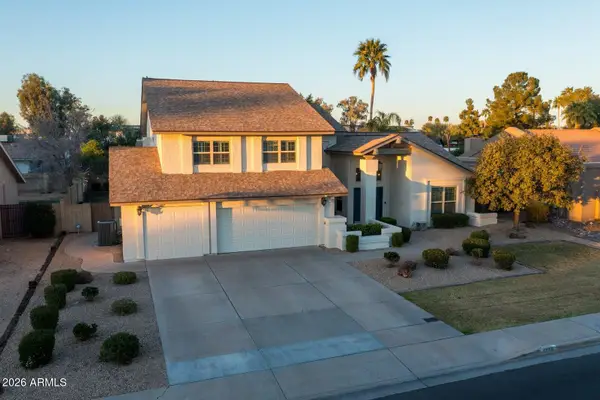 $1,050,000Active5 beds 4 baths3,343 sq. ft.
$1,050,000Active5 beds 4 baths3,343 sq. ft.4658 E Kings Avenue, Phoenix, AZ 85032
MLS# 6982964Listed by: RUSS LYON SOTHEBY'S INTERNATIONAL REALTY - New
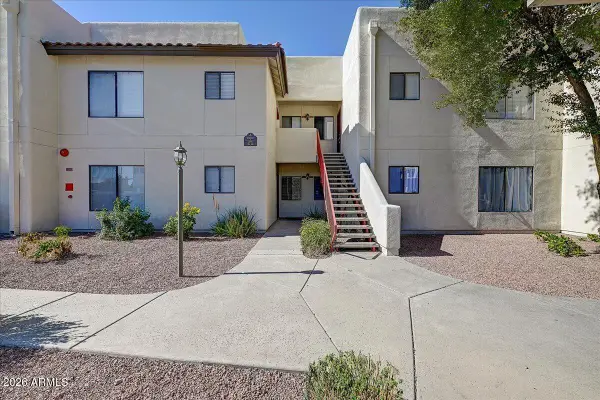 $275,000Active2 beds 2 baths1,013 sq. ft.
$275,000Active2 beds 2 baths1,013 sq. ft.750 E Northern Avenue #1041, Phoenix, AZ 85020
MLS# 6982991Listed by: REALTY ONE GROUP - New
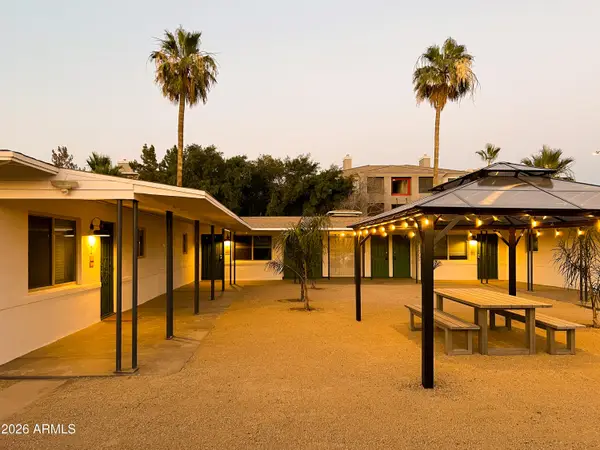 $775,000Active4 beds 2 baths2,000 sq. ft.
$775,000Active4 beds 2 baths2,000 sq. ft.4128 N 3rd Avenue, Phoenix, AZ 85013
MLS# 6982997Listed by: REAL BROKER - New
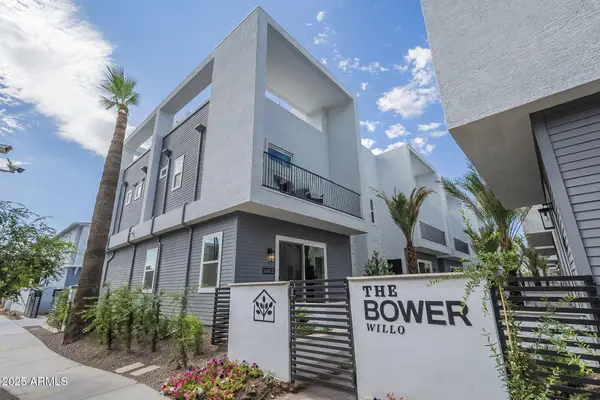 $949,900Active3 beds 4 baths2,428 sq. ft.
$949,900Active3 beds 4 baths2,428 sq. ft.123 W Holcomb Lane, Phoenix, AZ 85003
MLS# 6983020Listed by: INTEGRITY ALL STARS - New
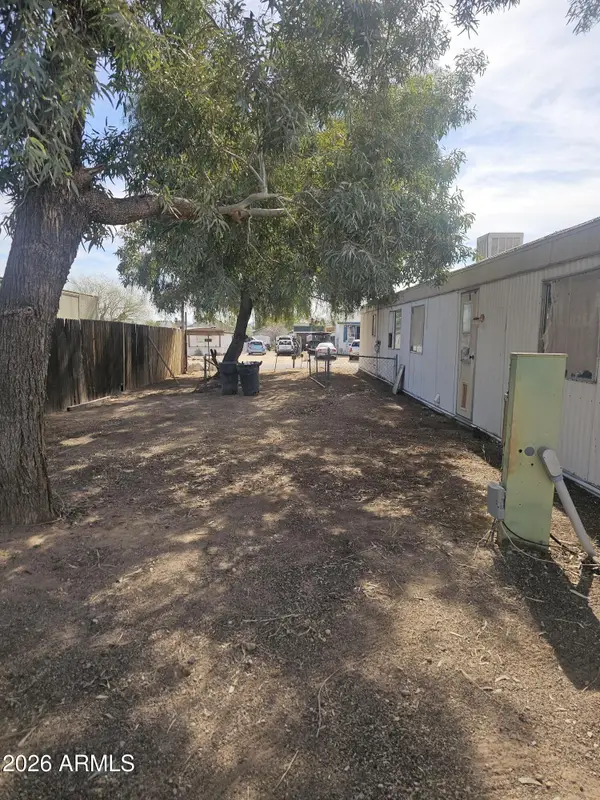 $144,000Active0.23 Acres
$144,000Active0.23 Acres3708 W Lone Cactus Drive, Glendale, AZ 85308
MLS# 6983022Listed by: REALTY ONE GROUP

