Local realty services provided by:ERA Four Feathers Realty, L.C.
Listed by: david j oesterle
Office: re/max excalibur
MLS#:6932970
Source:ARMLS
Price summary
- Price:$325,000
- Price per sq. ft.:$223.21
- Monthly HOA dues:$1,499
About this home
Phenomenal opportunity in the heart of Phoenix's Art & Museum District! This spacious 2BR/2BA condo in the historic Regency House high-rise offers breathtaking views of the Heard Museum, abundant natural light, and incredible storage throughout. The kitchen is updated with quartz counters, stainless steel appliances, and double ovens. Perfectly located on the light rail, you'll enjoy seamless access to uptown, downtown, ASU, and the airport-everything Phoenix has to offer is right at your doorstep. Regency on Central provides a full suite of amenities including 24/7 concierge service, a heated pool/spa with cabanas, BBQ area, fitness center, community room with a grand piano, and a private dog park. With its unmatched convenience and historic charm, this is a terrific place to call home.
Contact an agent
Home facts
- Year built:1964
- Listing ID #:6932970
- Updated:January 29, 2026 at 06:42 PM
Rooms and interior
- Bedrooms:2
- Total bathrooms:2
- Full bathrooms:2
- Living area:1,456 sq. ft.
Heating and cooling
- Cooling:Programmable Thermostat
- Heating:Electric
Structure and exterior
- Year built:1964
- Building area:1,456 sq. ft.
Schools
- High school:Central High School
- Middle school:Whittier Elementary School
- Elementary school:Ralph Waldo Emerson Elementary School
Utilities
- Water:City Water
Finances and disclosures
- Price:$325,000
- Price per sq. ft.:$223.21
- Tax amount:$728 (2024)
New listings near 2323 N Central Avenue #203
- New
 $514,900Active3 beds 3 baths2,400 sq. ft.
$514,900Active3 beds 3 baths2,400 sq. ft.28826 N 20th Lane, Phoenix, AZ 85085
MLS# 6977013Listed by: CANAM REALTY GROUP - New
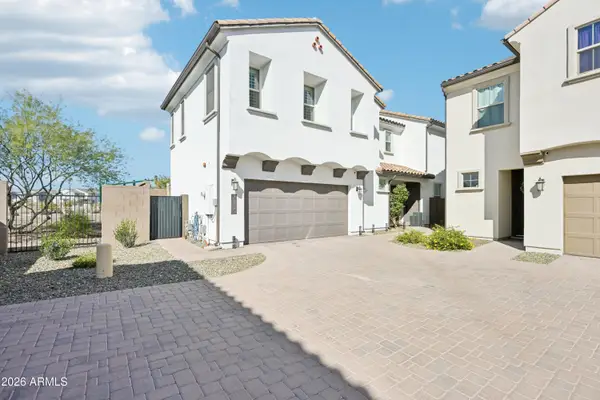 $555,000Active3 beds 3 baths2,204 sq. ft.
$555,000Active3 beds 3 baths2,204 sq. ft.31766 N 24th Drive, Phoenix, AZ 85085
MLS# 6977015Listed by: REDFIN CORPORATION - New
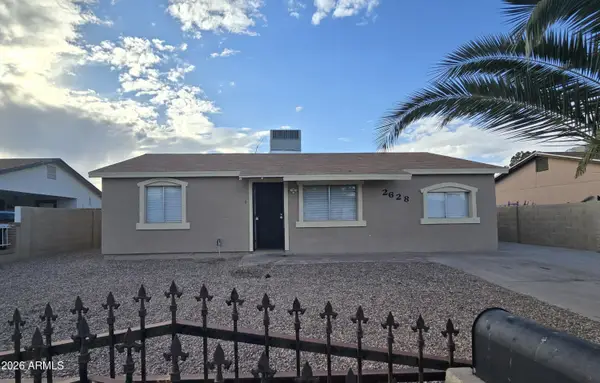 $375,000Active4 beds 2 baths1,798 sq. ft.
$375,000Active4 beds 2 baths1,798 sq. ft.2628 N 61st Avenue, Phoenix, AZ 85035
MLS# 6977026Listed by: PETERSEN REALTY - New
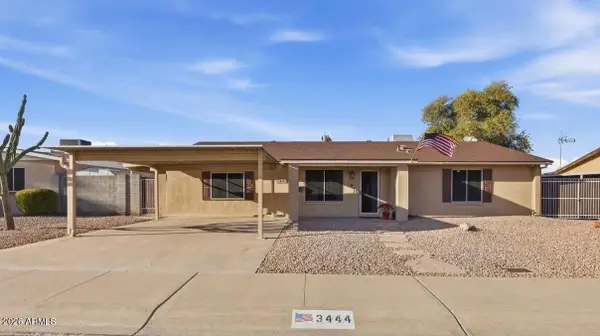 $615,000Active4 beds 2 baths1,817 sq. ft.
$615,000Active4 beds 2 baths1,817 sq. ft.3444 E Paradise Drive, Phoenix, AZ 85028
MLS# 6977033Listed by: HOMESMART - New
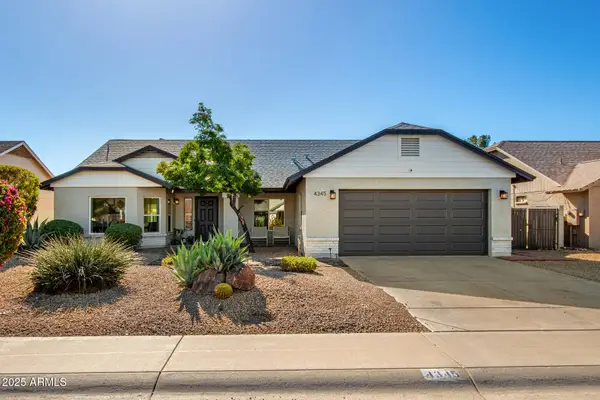 $750,000Active3 beds 2 baths1,858 sq. ft.
$750,000Active3 beds 2 baths1,858 sq. ft.4345 E Blanche Drive, Phoenix, AZ 85032
MLS# 6977035Listed by: REDFIN CORPORATION - New
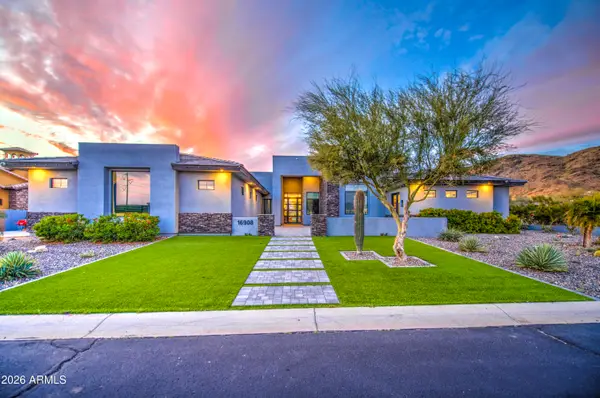 $2,599,000Active6 beds 5 baths4,676 sq. ft.
$2,599,000Active6 beds 5 baths4,676 sq. ft.16908 S 31st Lane, Phoenix, AZ 85045
MLS# 6977045Listed by: AT HOME REAL ESTATE ARIZONA - New
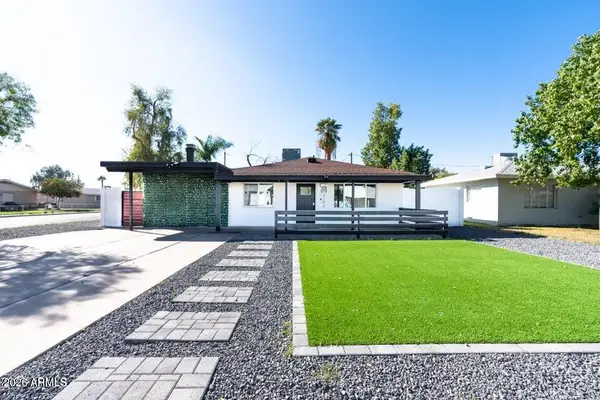 $774,900Active4 beds 2 baths1,688 sq. ft.
$774,900Active4 beds 2 baths1,688 sq. ft.3102 N 35th Street, Phoenix, AZ 85018
MLS# 6977049Listed by: MY HOME GROUP REAL ESTATE - New
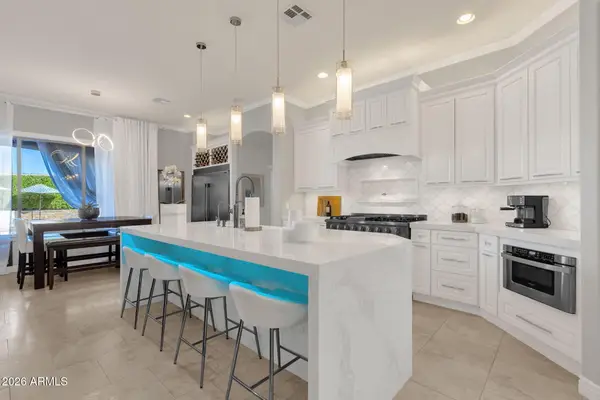 $1,100,000Active4 beds 3 baths3,115 sq. ft.
$1,100,000Active4 beds 3 baths3,115 sq. ft.27103 N Gidiyup Trail, Phoenix, AZ 85085
MLS# 6977051Listed by: KELLER WILLIAMS REALTY SONORAN LIVING - New
 $580,000Active2 beds 2 baths1,819 sq. ft.
$580,000Active2 beds 2 baths1,819 sq. ft.10655 N 9th Street #212, Phoenix, AZ 85020
MLS# 6977052Listed by: HOMESMART - New
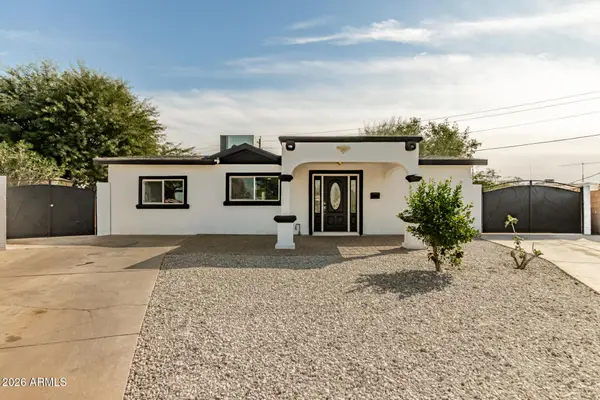 $390,000Active4 beds 2 baths1,574 sq. ft.
$390,000Active4 beds 2 baths1,574 sq. ft.7715 W Crittenden Lane, Phoenix, AZ 85033
MLS# 6977056Listed by: DELEX REALTY

