2326 E Gardenia Drive, Phoenix, AZ 85020
Local realty services provided by:ERA Four Feathers Realty, L.C.
2326 E Gardenia Drive,Phoenix, AZ 85020
$3,495,000
- 5 Beds
- 5 Baths
- 5,103 sq. ft.
- Single family
- Active
Listed by:nadine marshall
Office:engel & voelkers scottsdale
MLS#:6913811
Source:ARMLS
Price summary
- Price:$3,495,000
- Price per sq. ft.:$684.89
About this home
This custom home sits high on a quiet cul-de-sac at the base of Piestewa Peak, offering rare privacy with the mountain as your backyard and unobstructed city views from the front. Large windows throughout capture both sunrise and sunset, filling the home with natural light and connecting every room to its surroundings.
The floor plan was designed for flexibility, with all main living areas and the primary suite on the first level, while the upstairs retreat includes a guest suite and bonus space that could easily serve as a second master or private lounge. A dedicated office off the garage provides the perfect setup for remote work or creative projects, and the spacious 3-car garage includes extensive built-in storage. The backyard features a pool, while the upstairs guest suite opens to a wraparound deck with 360° views of the mountains and city,an ideal spot to take in both the desert landscape and the city lights. Recently remodeled with new finishes, flooring, quartz countertops, and appliances, this home is truly move-in ready.
The location is unmatched, minutes to the Biltmore, Arcadia, Paradise Valley, Scottsdale, downtown Phoenix, and the airport, plus it's within the sought-after Madison School District. Rarely does a property offer this combination of views, livability, and convenience in one of Phoenix's most desirable areas.
Contact an agent
Home facts
- Year built:1995
- Listing ID #:6913811
- Updated:September 03, 2025 at 03:12 PM
Rooms and interior
- Bedrooms:5
- Total bathrooms:5
- Full bathrooms:4
- Half bathrooms:1
- Living area:5,103 sq. ft.
Heating and cooling
- Cooling:Ceiling Fan(s)
- Heating:Electric
Structure and exterior
- Year built:1995
- Building area:5,103 sq. ft.
- Lot area:0.4 Acres
Schools
- High school:Camelback High School
- Middle school:Madison Traditional Academy
- Elementary school:Madison #1 Elementary School
Utilities
- Water:City Water
Finances and disclosures
- Price:$3,495,000
- Price per sq. ft.:$684.89
- Tax amount:$14,023 (2024)
New listings near 2326 E Gardenia Drive
- New
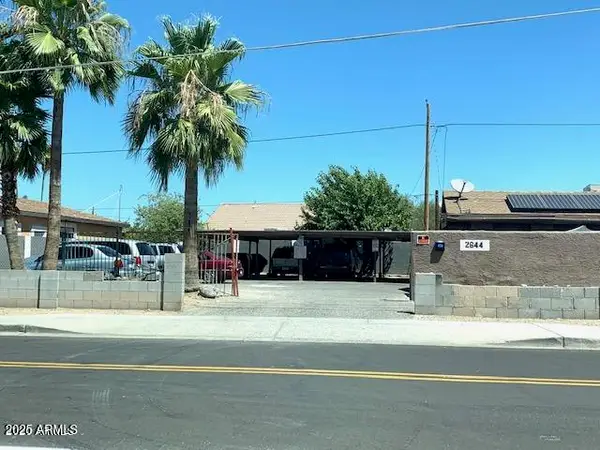 $589,000Active-- beds -- baths
$589,000Active-- beds -- baths2644 E Paradise Lane, Phoenix, AZ 85032
MLS# 6913974Listed by: DELEX REALTY - New
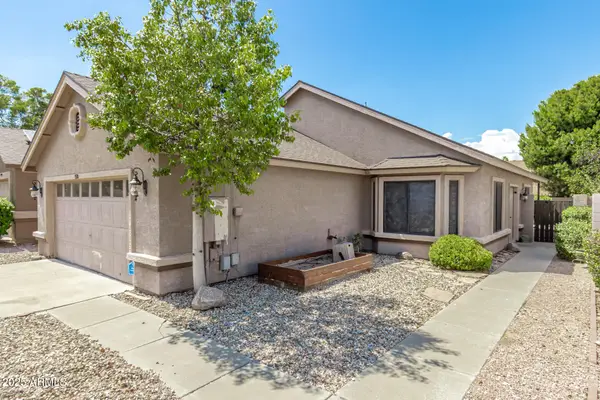 $445,000Active3 beds 2 baths1,632 sq. ft.
$445,000Active3 beds 2 baths1,632 sq. ft.1518 E Rockwood Drive, Phoenix, AZ 85024
MLS# 6913961Listed by: W AND PARTNERS, LLC - New
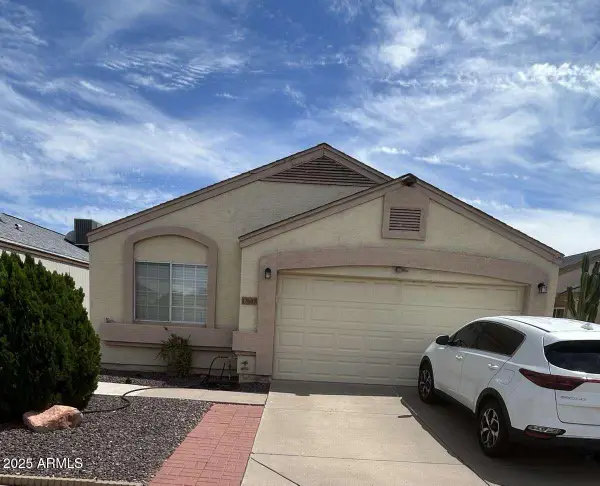 $389,000Active3 beds 2 baths1,450 sq. ft.
$389,000Active3 beds 2 baths1,450 sq. ft.17607 N 28 Avenue, Phoenix, AZ 85053
MLS# 6913928Listed by: DELEX REALTY - New
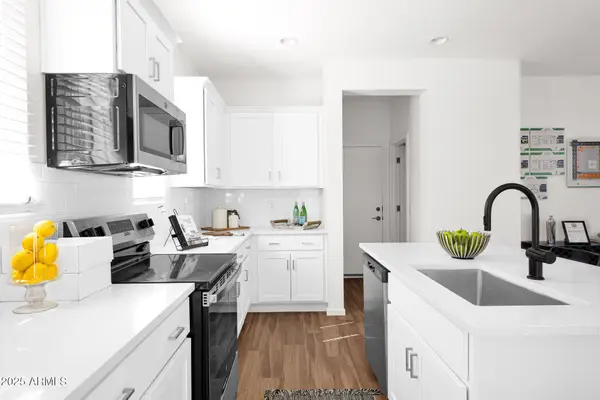 $455,868Active3 beds 3 baths1,323 sq. ft.
$455,868Active3 beds 3 baths1,323 sq. ft.16875 N 12th Street #18, Phoenix, AZ 85022
MLS# 6913929Listed by: CAMBRIDGE PROPERTIES - New
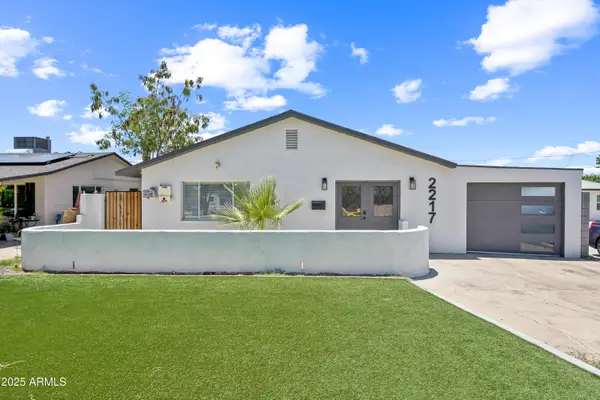 $499,800Active5 beds 4 baths1,935 sq. ft.
$499,800Active5 beds 4 baths1,935 sq. ft.2217 E Sheridan Street, Phoenix, AZ 85006
MLS# 6913932Listed by: REAL BROKER - New
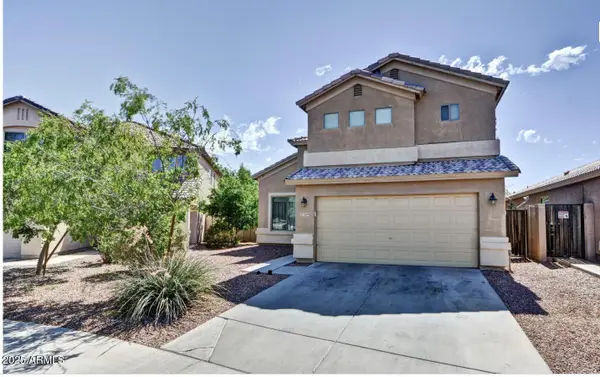 $447,000Active4 beds 3 baths2,168 sq. ft.
$447,000Active4 beds 3 baths2,168 sq. ft.5309 S 16th Drive, Phoenix, AZ 85041
MLS# 6913923Listed by: WEST USA REALTY - New
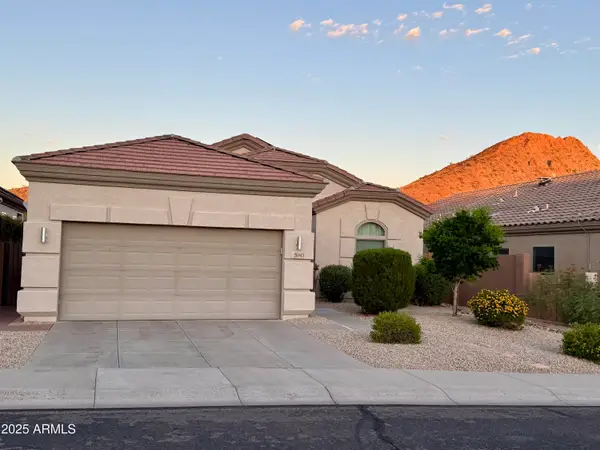 $559,000Active3 beds 2 baths1,845 sq. ft.
$559,000Active3 beds 2 baths1,845 sq. ft.26843 N 65th Avenue, Phoenix, AZ 85083
MLS# 6913901Listed by: HOMESMART REALTY - New
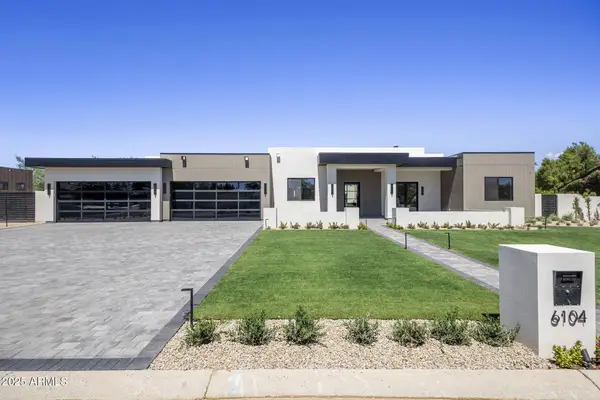 $4,495,000Active6 beds 8 baths5,874 sq. ft.
$4,495,000Active6 beds 8 baths5,874 sq. ft.6104 E Desert Cove Avenue, Scottsdale, AZ 85254
MLS# 6913902Listed by: COMPASS - New
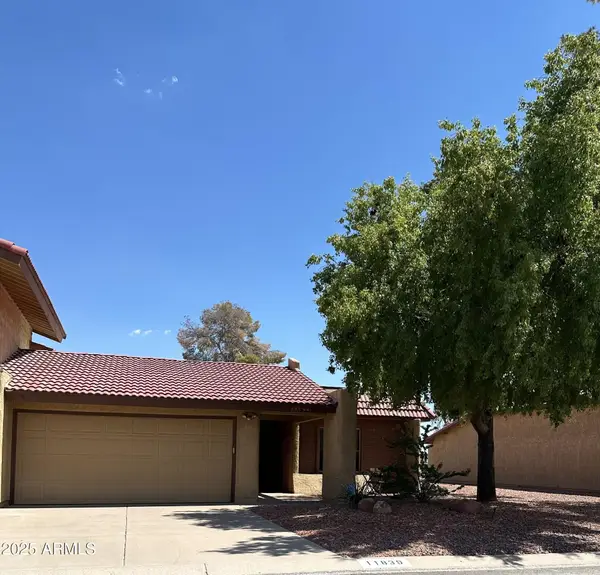 $399,000Active2 beds 2 baths1,460 sq. ft.
$399,000Active2 beds 2 baths1,460 sq. ft.11839 S Tonopah Drive, Phoenix, AZ 85044
MLS# 6913903Listed by: BERKSHIRE HATHAWAY HOMESERVICES ARIZONA PROPERTIES - New
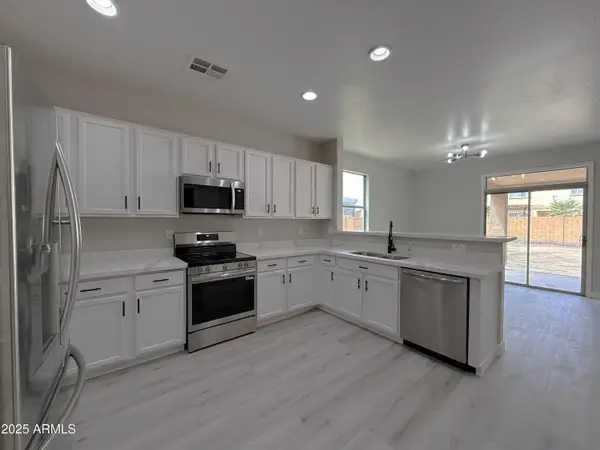 $430,000Active4 beds 3 baths2,565 sq. ft.
$430,000Active4 beds 3 baths2,565 sq. ft.7228 W St Catherine Avenue, Laveen, AZ 85339
MLS# 6913905Listed by: DELEX REALTY
