2331 E Evans Drive, Phoenix, AZ 85022
Local realty services provided by:HUNT Real Estate ERA
2331 E Evans Drive,Phoenix, AZ 85022
$460,000
- 3 Beds
- 3 Baths
- - sq. ft.
- Townhouse
- Pending
Listed by: daniel brown
Office: my home group real estate
MLS#:6823038
Source:ARMLS
Price summary
- Price:$460,000
About this home
Live luxuriously in this Phoenix townhome! Just off the AZ-51, this home features a 2-story layout surrounding a private outdoor courtyard. Downstairs boasts new concrete flooring, a wood fireplace, and easy outdoor access. The kitchen features stainless steel appliances, soapstone countertops, and a sliding barn door to the garage. Upstairs, find new hardwood flooring leading to the primary bedroom with its own balcony, a large walk-in closet, and updated bathroom. The two spacious guest bedrooms share a full bath with brand new mirrors and fixtures. Outside, the courtyard offers ample space and gorgeous landscaping. Other updates include a new roof (2023), new water softener (2023), solar panels, and a new washer/dryer. The community features a pool within walking distance and guest parking. Conveniently located near shopping, dining, the Phoenix Mountain Preserve, and Lookout Mountain Preserve.
Contact an agent
Home facts
- Year built:1985
- Listing ID #:6823038
- Updated:November 15, 2025 at 10:11 AM
Rooms and interior
- Bedrooms:3
- Total bathrooms:3
- Full bathrooms:2
- Half bathrooms:1
Heating and cooling
- Cooling:Ceiling Fan(s)
- Heating:Electric
Structure and exterior
- Year built:1985
- Lot area:0.05 Acres
Schools
- High school:Shadow Mountain High School
- Middle school:Shea Middle School
- Elementary school:Hidden Hills Elementary School
Utilities
- Water:City Water
Finances and disclosures
- Price:$460,000
- Tax amount:$1,337
New listings near 2331 E Evans Drive
- New
 $135,000Active1 beds 1 baths727 sq. ft.
$135,000Active1 beds 1 baths727 sq. ft.1701 W Tuckey Lane #231, Phoenix, AZ 85015
MLS# 6947728Listed by: MY HOME GROUP REAL ESTATE - New
 $460,000Active3 beds 2 baths1,251 sq. ft.
$460,000Active3 beds 2 baths1,251 sq. ft.910 E Potter Drive, Phoenix, AZ 85024
MLS# 6947730Listed by: KELLER WILLIAMS ARIZONA REALTY - New
 $420,000Active4 beds 2 baths1,800 sq. ft.
$420,000Active4 beds 2 baths1,800 sq. ft.2216 W Park Street, Phoenix, AZ 85041
MLS# 6947736Listed by: EXP REALTY - New
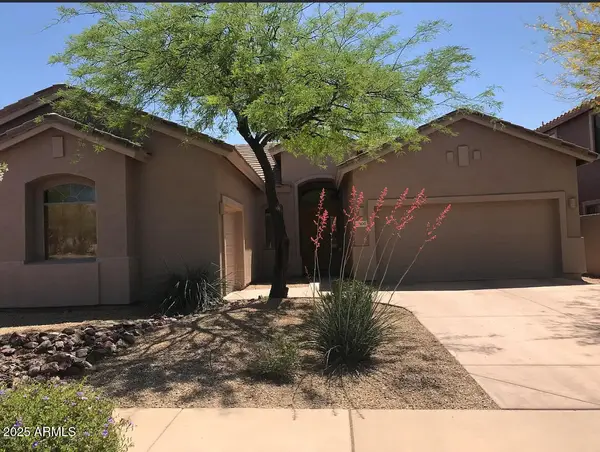 $515,000Active4 beds 2 baths2,061 sq. ft.
$515,000Active4 beds 2 baths2,061 sq. ft.3105 W Espartero Way, Phoenix, AZ 85086
MLS# 6947737Listed by: SHIELDS REGAL REALTY - New
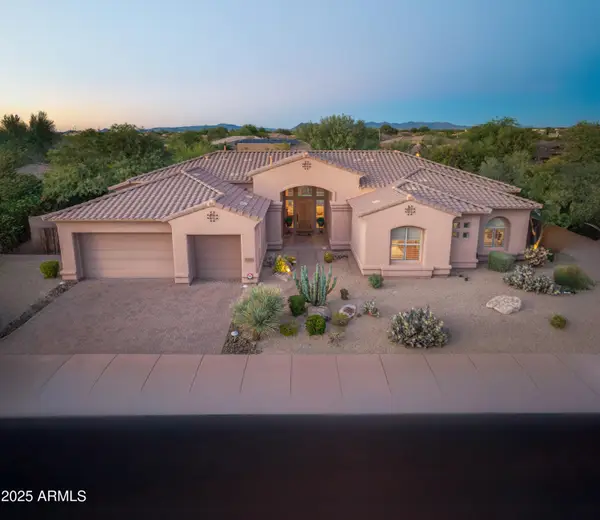 $1,450,000Active4 beds 4 baths3,604 sq. ft.
$1,450,000Active4 beds 4 baths3,604 sq. ft.5362 E Herrera Drive, Phoenix, AZ 85054
MLS# 6947724Listed by: RUSS LYON SOTHEBY'S INTERNATIONAL REALTY - New
 $1,600,000Active3 beds 3 baths3,426 sq. ft.
$1,600,000Active3 beds 3 baths3,426 sq. ft.1040 E Osborn Road #1703, Phoenix, AZ 85014
MLS# 6947702Listed by: REALTY ONE GROUP AZ - New
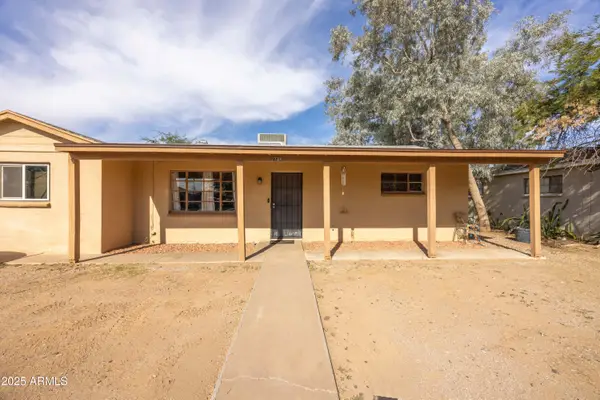 $380,000Active3 beds 2 baths1,553 sq. ft.
$380,000Active3 beds 2 baths1,553 sq. ft.2736 W El Caminito Drive, Phoenix, AZ 85051
MLS# 6947708Listed by: WEICHERT REALTORS - UPRAISE - New
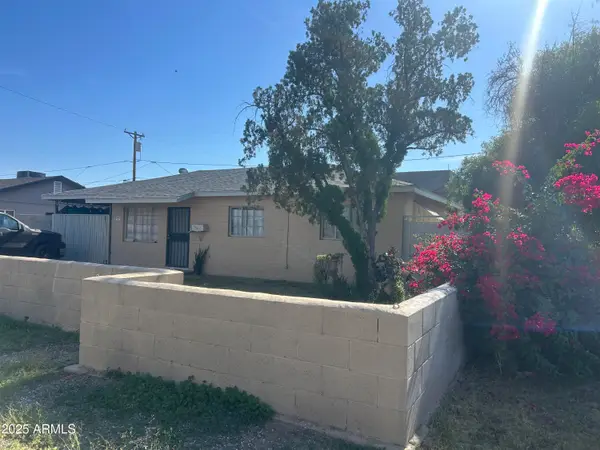 $320,000Active3 beds 1 baths936 sq. ft.
$320,000Active3 beds 1 baths936 sq. ft.2721 W Rose Lane, Phoenix, AZ 85017
MLS# 6947718Listed by: EXP REALTY - New
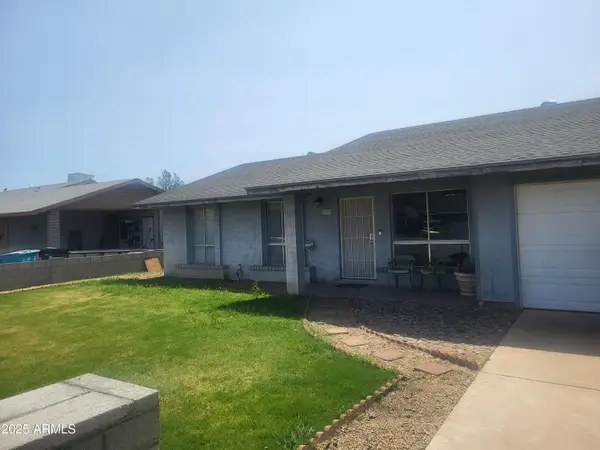 $425,000Active4 beds 2 baths1,520 sq. ft.
$425,000Active4 beds 2 baths1,520 sq. ft.8719 W Avalon Drive, Phoenix, AZ 85037
MLS# 6947721Listed by: ARIZONA PREMIER REALTY HOMES & LAND, LLC - New
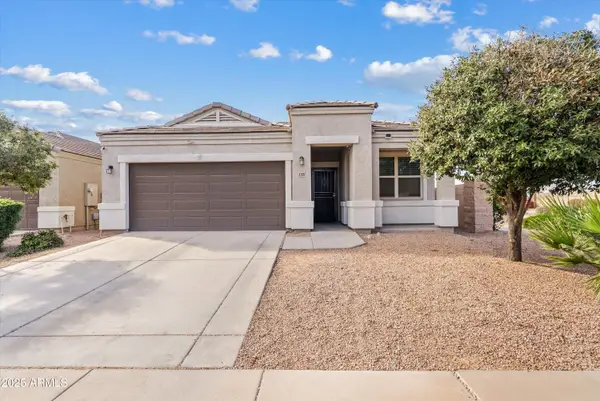 $379,000Active3 beds 2 baths1,250 sq. ft.
$379,000Active3 beds 2 baths1,250 sq. ft.4708 S 26th Lane, Phoenix, AZ 85041
MLS# 6947692Listed by: RETSY
