2341 W Laurel Lane, Phoenix, AZ 85029
Local realty services provided by:ERA Four Feathers Realty, L.C.
2341 W Laurel Lane,Phoenix, AZ 85029
$380,000
- 3 Beds
- 2 Baths
- 1,318 sq. ft.
- Single family
- Active
Listed by: marshal c nathe, matthew c chick
Office: exp realty
MLS#:6929235
Source:ARMLS
Price summary
- Price:$380,000
- Price per sq. ft.:$288.32
About this home
Discover the charm of this inviting home. Perfectly situated in a quiet neighborhood yet close to schools, shopping, and everyday conveniences, this property offers a comfortable balance of peace and accessibility.
Step inside to a bright and welcoming living room filled with natural light, creating a warm setting for both relaxation and entertaining. The neutral finishes throughout make it easy to bring your own style and personality into the space.
The kitchen features modern updates, including stainless appliances, sleek countertops, and plenty of cabinet space ideal for daily meals or gatherings with family and friends. Flexible living areas provide room for a home office, workout space, or playroom, giving you options to adapt the home to your lifestyle.
Outside, enjoy a private backyard with a covered patio and mature trees, perfect for morning coffee, weekend barbecues, or simply unwinding after a long day.
Blending comfort, functionality, and convenience, this home is ready to welcome its next owner. Come see how this home at 2341 West Laurel Lane, in Phoenix, can fit seamlessly into your life.
Contact an agent
Home facts
- Year built:1969
- Listing ID #:6929235
- Updated:December 17, 2025 at 08:04 PM
Rooms and interior
- Bedrooms:3
- Total bathrooms:2
- Full bathrooms:2
- Living area:1,318 sq. ft.
Heating and cooling
- Cooling:Ceiling Fan(s)
- Heating:Electric
Structure and exterior
- Year built:1969
- Building area:1,318 sq. ft.
- Lot area:0.15 Acres
Schools
- High school:Thunderbird High School
- Middle school:Mountain Sky Middle School
- Elementary school:Shaw Butte School
Utilities
- Water:City Water
Finances and disclosures
- Price:$380,000
- Price per sq. ft.:$288.32
- Tax amount:$1,295 (2024)
New listings near 2341 W Laurel Lane
- New
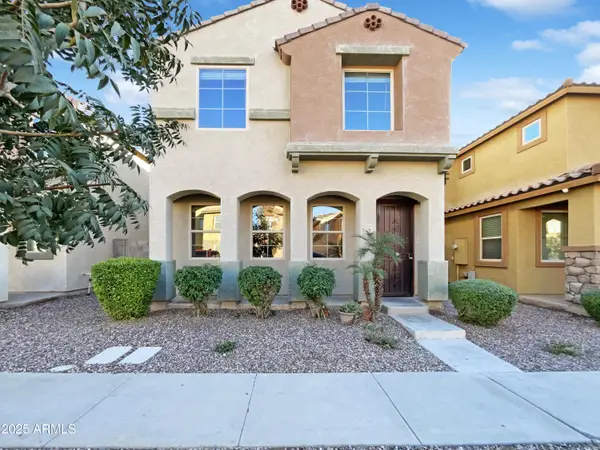 $330,000Active4 beds 3 baths1,934 sq. ft.
$330,000Active4 beds 3 baths1,934 sq. ft.7761 W Bonitos Drive, Phoenix, AZ 85035
MLS# 6959123Listed by: OPENDOOR BROKERAGE, LLC - New
 $210,000Active1 beds 1 baths691 sq. ft.
$210,000Active1 beds 1 baths691 sq. ft.3845 E Greenway Road #107, Phoenix, AZ 85032
MLS# 6959136Listed by: THE BROKERY - New
 $1,399,900Active4 beds 3 baths2,579 sq. ft.
$1,399,900Active4 beds 3 baths2,579 sq. ft.6118 E Blanche Drive, Scottsdale, AZ 85254
MLS# 6959071Listed by: HOMESMART - New
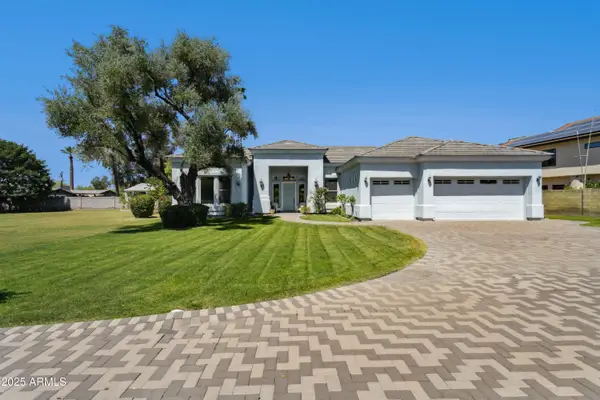 $1,490,000Active0.97 Acres
$1,490,000Active0.97 Acres316 E Bethany Home Road #10, Phoenix, AZ 85012
MLS# 6959081Listed by: AXIS REAL ESTATE - New
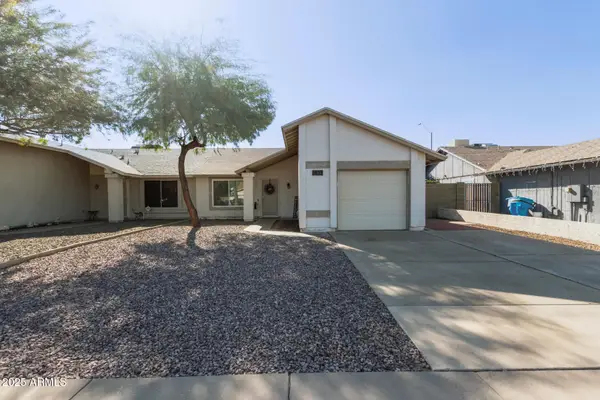 $319,000Active2 beds 2 baths1,056 sq. ft.
$319,000Active2 beds 2 baths1,056 sq. ft.1833 E Sandra Terrace, Phoenix, AZ 85022
MLS# 6958981Listed by: REAL BROKER - New
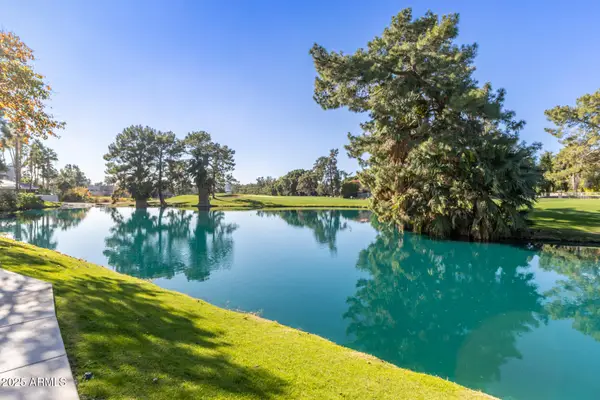 $379,900Active2 beds 1 baths1,258 sq. ft.
$379,900Active2 beds 1 baths1,258 sq. ft.5136 N 31st Place #634, Phoenix, AZ 85016
MLS# 6958982Listed by: WEST USA REALTY - New
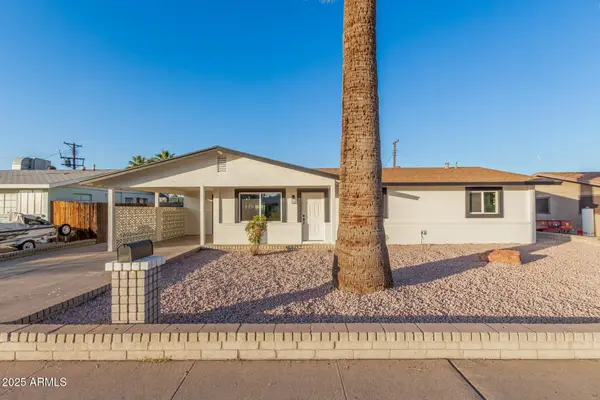 $395,000Active3 beds 2 baths1,598 sq. ft.
$395,000Active3 beds 2 baths1,598 sq. ft.3426 W Glenn Drive, Phoenix, AZ 85051
MLS# 6958985Listed by: DELEX REALTY - New
 $340,000Active4 beds 2 baths1,742 sq. ft.
$340,000Active4 beds 2 baths1,742 sq. ft.5617 N 38th Drive, Phoenix, AZ 85019
MLS# 6959005Listed by: BETTER HOMES & GARDENS REAL ESTATE SJ FOWLER - New
 $404,740Active3 beds 2 baths1,219 sq. ft.
$404,740Active3 beds 2 baths1,219 sq. ft.3016 N 98th Lane, Phoenix, AZ 85037
MLS# 6959024Listed by: LENNAR SALES CORP - New
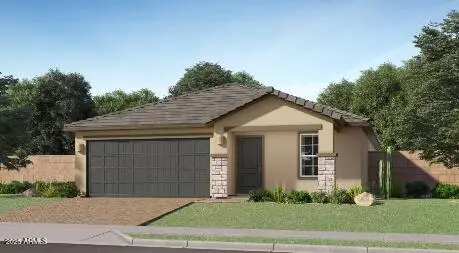 $442,740Active4 beds 2 baths1,649 sq. ft.
$442,740Active4 beds 2 baths1,649 sq. ft.3024 N 98th Lane, Phoenix, AZ 85037
MLS# 6959025Listed by: LENNAR SALES CORP
