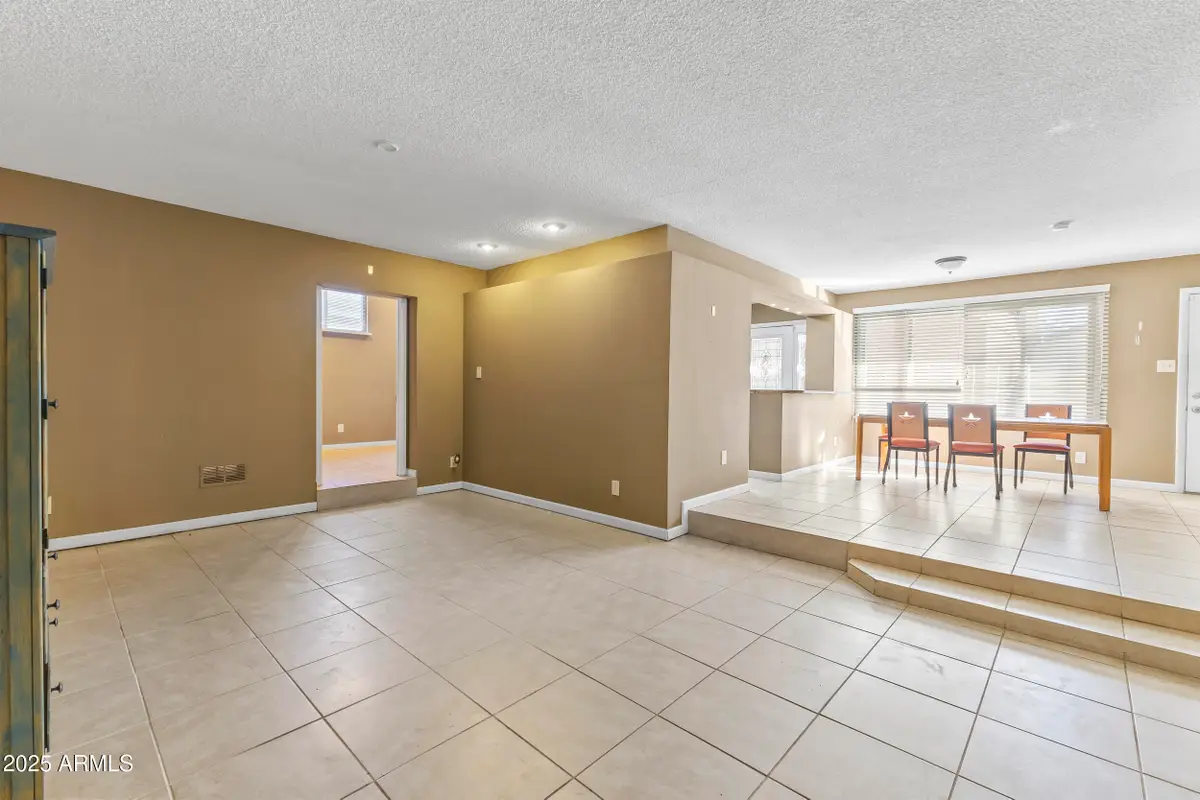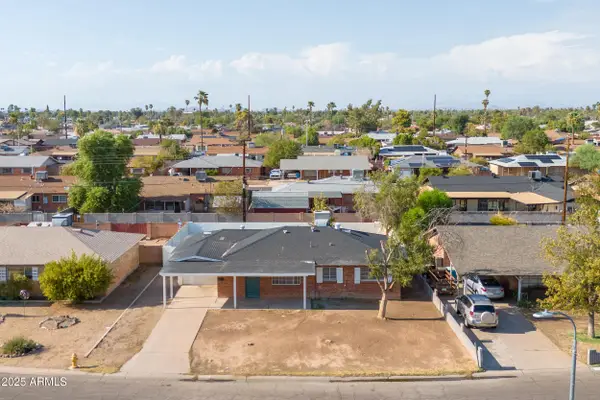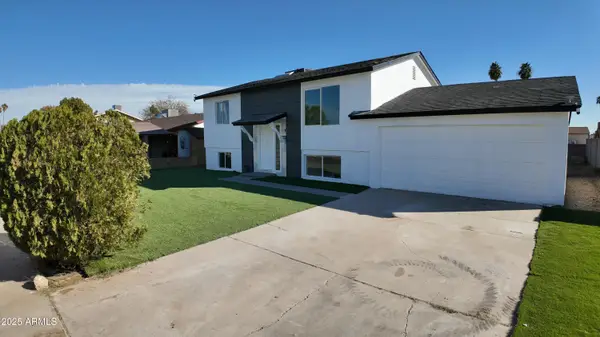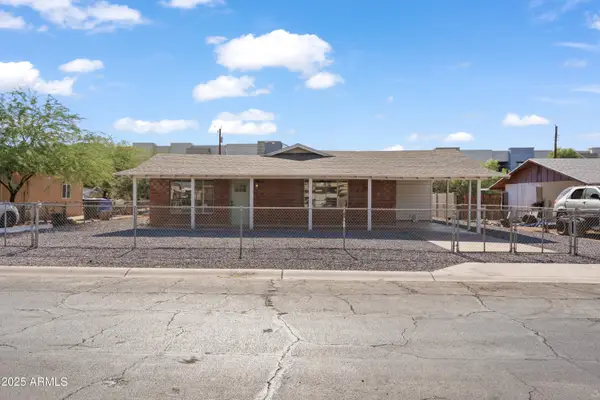2348 W Laurel Lane, Phoenix, AZ 85029
Local realty services provided by:HUNT Real Estate ERA



2348 W Laurel Lane,Phoenix, AZ 85029
$439,000
- 4 Beds
- 2 Baths
- 1,380 sq. ft.
- Single family
- Active
Listed by:joe montalto
Office:usellsmart real estate
MLS#:6836003
Source:ARMLS
Price summary
- Price:$439,000
- Price per sq. ft.:$318.12
About this home
Nice Single family home with 3 bed + Den / 2 bath! *Private Pool NO HOA* 2 car detached garage with extra bonus space that can be used as a workshop, Updated kitchen with granite counter tops, stainless steel appliances and a breakfast bar. The bathrooms with granite vanities. Beautiful tile throughout the home. Includes a courtyard. Nice Neighborhood with Mountain View.
Contact an agent
Home facts
- Year built:1969
- Listing Id #:6836003
- Updated:August 19, 2025 at 02:49 PM
Rooms and interior
- Bedrooms:4
- Total bathrooms:2
- Full bathrooms:2
- Living area:1,380 sq. ft.
Heating and cooling
- Cooling:Ceiling Fan(s)
- Heating:Natural Gas
Structure and exterior
- Year built:1969
- Building area:1,380 sq. ft.
- Lot area:0.14 Acres
Schools
- High school:Glendale High School
- Middle school:Mountain Sky Middle School
- Elementary school:Washington Elementary School
Utilities
- Water:City Water
Finances and disclosures
- Price:$439,000
- Price per sq. ft.:$318.12
- Tax amount:$927 (2024)
New listings near 2348 W Laurel Lane
- New
 $345,000Active2 beds 2 baths1,437 sq. ft.
$345,000Active2 beds 2 baths1,437 sq. ft.11671 S Jokake Street, Phoenix, AZ 85044
MLS# 6907749Listed by: MY HOME GROUP REAL ESTATE - New
 $399,900Active4 beds 2 baths1,588 sq. ft.
$399,900Active4 beds 2 baths1,588 sq. ft.4138 W Cavalier Drive, Phoenix, AZ 85019
MLS# 6907722Listed by: DELEX REALTY - New
 $414,900Active5 beds 2 baths1,632 sq. ft.
$414,900Active5 beds 2 baths1,632 sq. ft.3717 W Columbine Drive, Phoenix, AZ 85029
MLS# 6907723Listed by: MY HOME GROUP REAL ESTATE - New
 $2,499,900Active4 beds 6 baths4,240 sq. ft.
$2,499,900Active4 beds 6 baths4,240 sq. ft.6131 W Alameda Road, Glendale, AZ 85310
MLS# 6907709Listed by: COLDWELL BANKER REALTY - New
 $670,000Active4 beds 2 baths2,186 sq. ft.
$670,000Active4 beds 2 baths2,186 sq. ft.30641 N 42nd Place, Cave Creek, AZ 85331
MLS# 6907684Listed by: OUR COMMUNITY REAL ESTATE LLC - Open Thu, 3 to 6pmNew
 $686,000Active2 beds 2 baths1,398 sq. ft.
$686,000Active2 beds 2 baths1,398 sq. ft.2323 N Central Avenue #1802, Phoenix, AZ 85004
MLS# 6907689Listed by: LISTED SIMPLY - New
 $250,000Active4 beds 2 baths1,089 sq. ft.
$250,000Active4 beds 2 baths1,089 sq. ft.334 N 18th Drive, Phoenix, AZ 85007
MLS# 6907680Listed by: A.Z. & ASSOCIATES - New
 $725,000Active3 beds 2 baths1,192 sq. ft.
$725,000Active3 beds 2 baths1,192 sq. ft.4023 E Devonshire Avenue, Phoenix, AZ 85018
MLS# 6907657Listed by: HOMESMART - New
 $375,000Active3 beds 2 baths1,432 sq. ft.
$375,000Active3 beds 2 baths1,432 sq. ft.5802 S 34th Place, Phoenix, AZ 85040
MLS# 6907672Listed by: DENMAR REALTY - New
 $299,000Active3 beds 2 baths1,031 sq. ft.
$299,000Active3 beds 2 baths1,031 sq. ft.7531 W Elm Street, Phoenix, AZ 85033
MLS# 6907630Listed by: CITIEA
