2409 W Banff Lane, Phoenix, AZ 85023
Local realty services provided by:HUNT Real Estate ERA
2409 W Banff Lane,Phoenix, AZ 85023
$425,000
- 3 Beds
- 2 Baths
- 1,889 sq. ft.
- Single family
- Active
Listed by:timothy r mullan
Office:homesmart
MLS#:6926042
Source:ARMLS
Price summary
- Price:$425,000
- Price per sq. ft.:$224.99
About this home
Comfortable North Phoenix home sits on one of the larger lots in Canyon Creek subdivision. Double door entry opens to foyer w/vaulted ceiling. Family room w/vaulted ceiling, fireplace & french door exit to covered back patio. Separate den, office/entertainment room. Bright & open kitchen has been updated w/granite counters, kitchen island w/seating & stainless appliances. Dining area & kitchen w/direct access to patio. Primary bedroom w/french door exit to patio. Primary bath has 2 sink vanity. Entertainer's backyard offers pebble finished pool accented w/maticulous landscaping, full length covered patio & expansve side yard w/combination natural grass & low maintenance rock. 4 ton AC & water heater replaced 2024. Walking distance to award winning Reid Elementary Traditional. Laundry room North side of property has the potential for an RV gate and plenty of room in backyard. Buyer to verify. Expanded slab on south of drive way offers additional parking.
Contact an agent
Home facts
- Year built:1976
- Listing ID #:6926042
- Updated:September 29, 2025 at 05:27 AM
Rooms and interior
- Bedrooms:3
- Total bathrooms:2
- Full bathrooms:2
- Living area:1,889 sq. ft.
Heating and cooling
- Cooling:Ceiling Fan(s)
- Heating:Natural Gas
Structure and exterior
- Year built:1976
- Building area:1,889 sq. ft.
- Lot area:0.25 Acres
Schools
- High school:Thunderbird High School
- Middle school:John Jacobs Elementary School
- Elementary school:John Jacobs Elementary School
Utilities
- Water:City Water
Finances and disclosures
- Price:$425,000
- Price per sq. ft.:$224.99
- Tax amount:$1,850
New listings near 2409 W Banff Lane
- New
 $280,000Active0.56 Acres
$280,000Active0.56 Acres3911 W Oraibi Drive #6, Glendale, AZ 85308
MLS# 6926050Listed by: COLDWELL BANKER REALTY 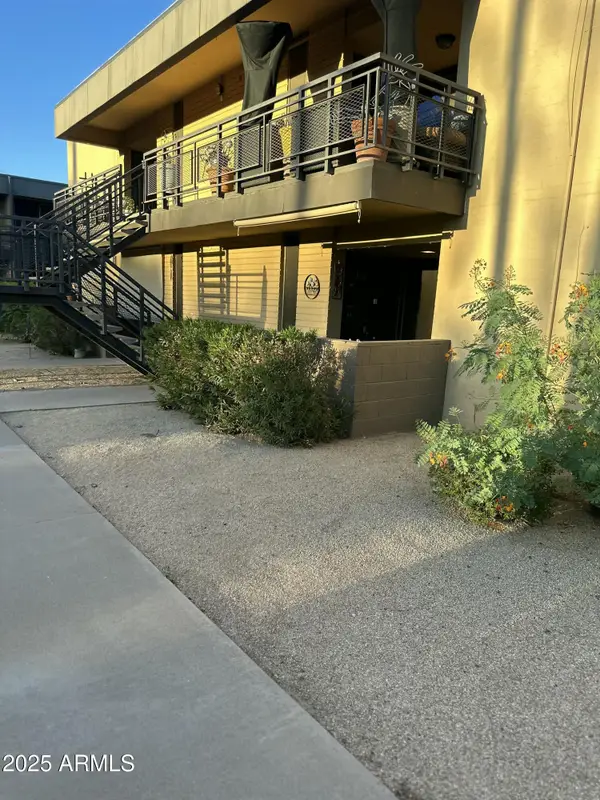 $127,500Pending2 beds 2 baths1,323 sq. ft.
$127,500Pending2 beds 2 baths1,323 sq. ft.6501 N 17th Avenue #208, Phoenix, AZ 85015
MLS# 6926038Listed by: CITIEA- New
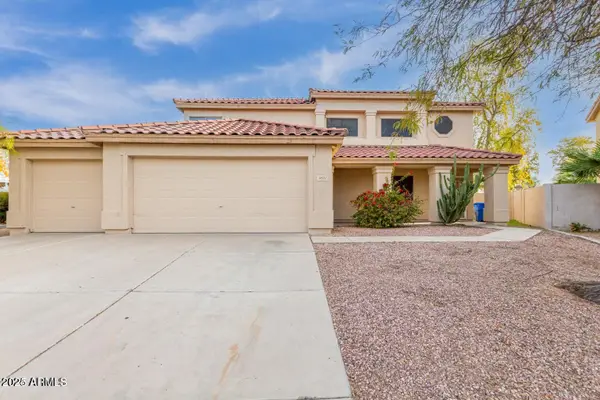 $545,000Active5 beds 5 baths3,156 sq. ft.
$545,000Active5 beds 5 baths3,156 sq. ft.4831 N 93rd Dr Drive, Phoenix, AZ 85037
MLS# 6926033Listed by: HOMESMART - New
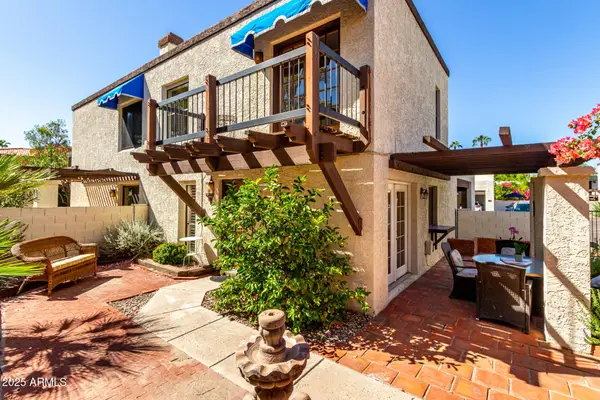 $320,000Active2 beds 2 baths976 sq. ft.
$320,000Active2 beds 2 baths976 sq. ft.8638 S 51st Street #1, Phoenix, AZ 85044
MLS# 6926016Listed by: HOMESMART - New
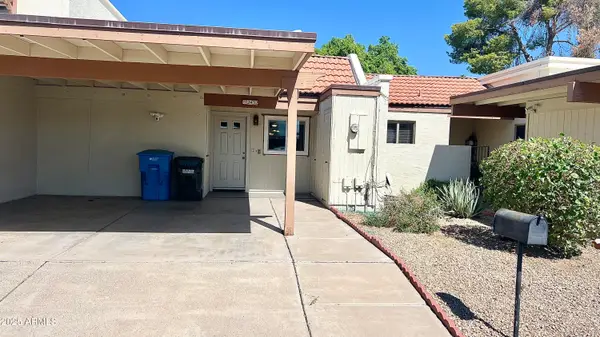 $240,000Active2 beds 2 baths970 sq. ft.
$240,000Active2 beds 2 baths970 sq. ft.2432 W Eugie Avenue W, Phoenix, AZ 85029
MLS# 6926021Listed by: FERNANDEZ REALTY - New
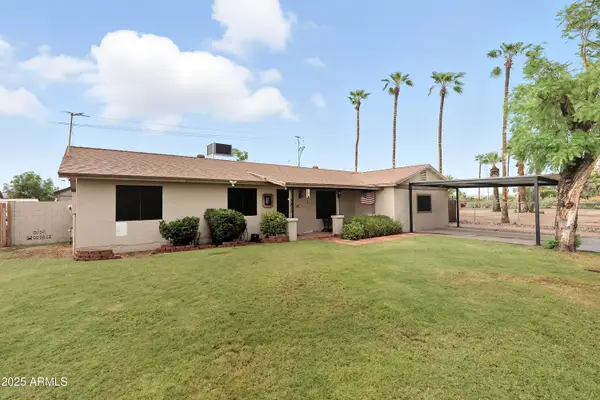 $400,000Active4 beds 2 baths1,845 sq. ft.
$400,000Active4 beds 2 baths1,845 sq. ft.3930 W Desert Hills Drive, Phoenix, AZ 85029
MLS# 6926010Listed by: VARSITY REALTY - New
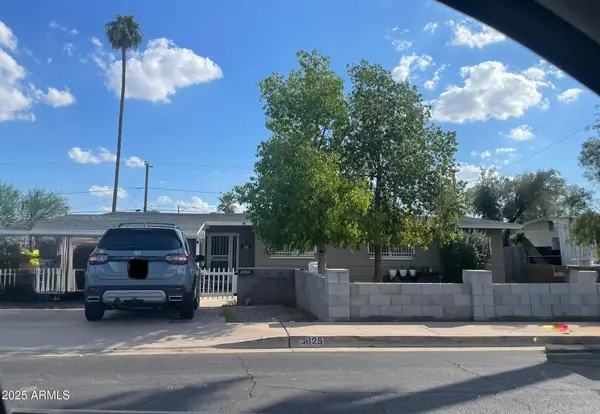 $429,900Active5 beds 3 baths2,660 sq. ft.
$429,900Active5 beds 3 baths2,660 sq. ft.3825 W Elm Street, Phoenix, AZ 85019
MLS# 6926004Listed by: WEST USA REALTY - New
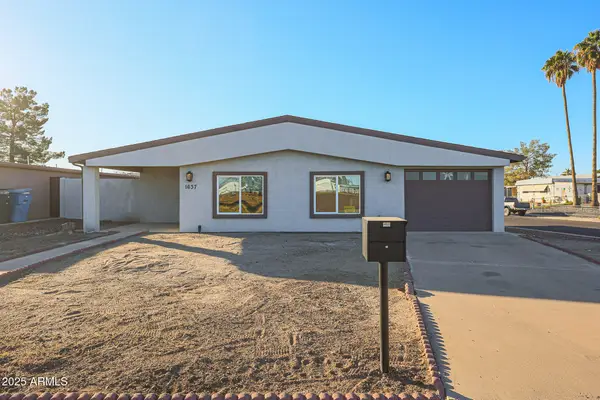 $399,999Active4 beds 2 baths2,026 sq. ft.
$399,999Active4 beds 2 baths2,026 sq. ft.1637 W Tierra Buena Lane, Phoenix, AZ 85023
MLS# 6925987Listed by: MOONLIGHT PROPERTY VENTURES - New
 $399,900Active3 beds 2 baths1,468 sq. ft.
$399,900Active3 beds 2 baths1,468 sq. ft.2518 E Louise Drive, Phoenix, AZ 85032
MLS# 6925993Listed by: RE/MAX SUN PROPERTIES
