2412 E Rosemonte Drive, Phoenix, AZ 85050
Local realty services provided by:HUNT Real Estate ERA
2412 E Rosemonte Drive,Phoenix, AZ 85050
$450,000
- 3 Beds
- 2 Baths
- - sq. ft.
- Single family
- Sold
Listed by: nicola j burridge
Office: berkshire hathaway homeservices arizona properties
MLS#:6937987
Source:ARMLS
Sorry, we are unable to map this address
Price summary
- Price:$450,000
About this home
This inviting 3 bed/2 bath home with North/South exposure offers an open, floor plan perfect for comfortable living. The spacious great room with vaulted ceilings feels bright and welcoming, leading to a large kitchen with plenty of counter space and a charming bay window breakfast nook — the ideal spot for morning coffee or casual meals. Tile flooring throughout the main living areas keeps things low-maintenance, while carpeted bedrooms add warmth and comfort. The primary suite features its own private exit to the backyard and a covered patio — a blank canvas ready for your personal touch, garden, or even a future pool. HVAC replaced 2023. Conveniently located near shopping, schools, and major freeways, this home offers an easy commute and an even easier lifestyle. Whether you're buying your first home or looking to downsize, this move-in ready property has the space, flexibility, and potential to grow with you.
Contact an agent
Home facts
- Year built:1999
- Listing ID #:6937987
- Updated:December 21, 2025 at 07:34 AM
Rooms and interior
- Bedrooms:3
- Total bathrooms:2
- Full bathrooms:2
Heating and cooling
- Cooling:Ceiling Fan(s), Programmable Thermostat
Structure and exterior
- Year built:1999
Schools
- High school:Pinnacle High School
- Middle school:Mountain Trail Middle School
- Elementary school:Sunset Canyon School
Utilities
- Water:City Water
Finances and disclosures
- Price:$450,000
- Tax amount:$1,770
New listings near 2412 E Rosemonte Drive
- New
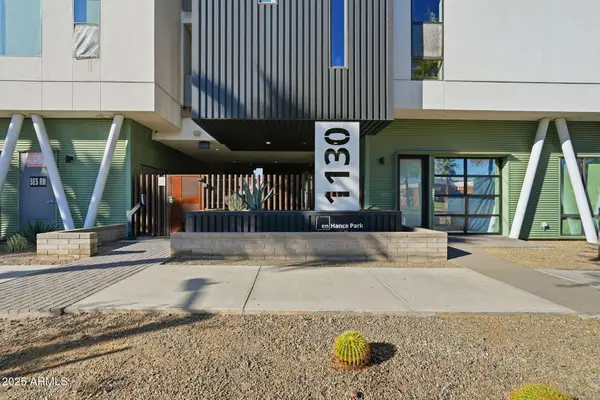 $348,000Active1 beds 1 baths744 sq. ft.
$348,000Active1 beds 1 baths744 sq. ft.1130 N 2nd Street #313, Phoenix, AZ 85004
MLS# 6960048Listed by: HOMESMART - New
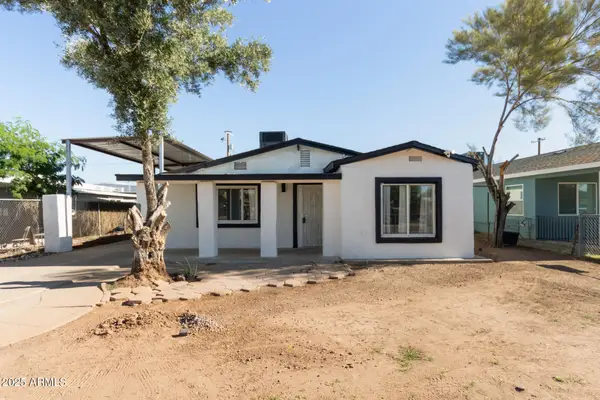 $345,000Active3 beds 2 baths1,382 sq. ft.
$345,000Active3 beds 2 baths1,382 sq. ft.1607 S 6th Street, Phoenix, AZ 85004
MLS# 6960044Listed by: REALTY OF AMERICA LLC - New
 $409,000Active4 beds 2 baths1,759 sq. ft.
$409,000Active4 beds 2 baths1,759 sq. ft.3316 W Saint Kateri Drive, Phoenix, AZ 85041
MLS# 6960039Listed by: HOMESMART - New
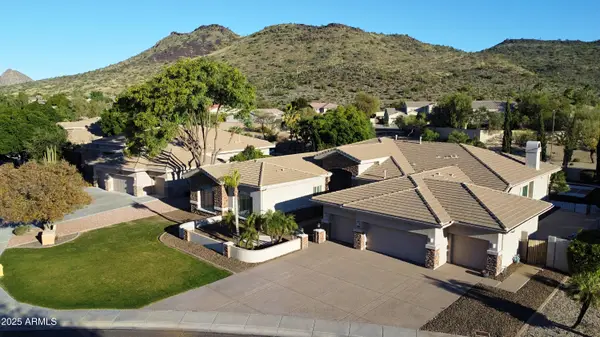 $1,599,900Active7 beds 6 baths6,237 sq. ft.
$1,599,900Active7 beds 6 baths6,237 sq. ft.25817 N Lawler Loop, Phoenix, AZ 85083
MLS# 6960032Listed by: HOMESMART - New
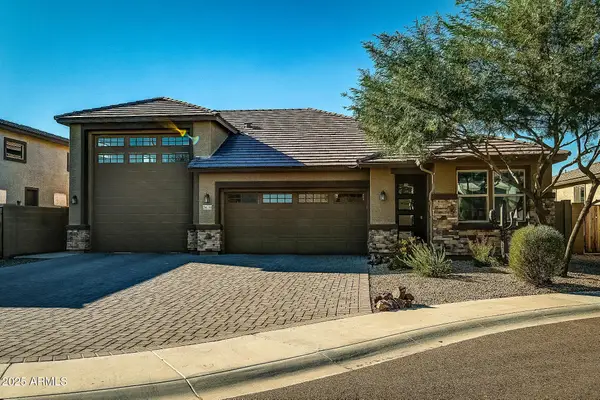 $589,000Active2 beds 2 baths1,820 sq. ft.
$589,000Active2 beds 2 baths1,820 sq. ft.3610 S 78th Avenue, Phoenix, AZ 85043
MLS# 6960034Listed by: HOMESMART - New
 $340,000Active4 beds 2 baths2,070 sq. ft.
$340,000Active4 beds 2 baths2,070 sq. ft.3221 W Roma Avenue, Phoenix, AZ 85017
MLS# 6960008Listed by: REALTY ONE GROUP - New
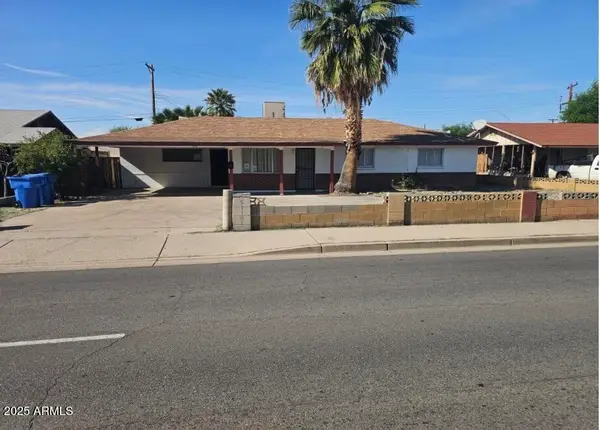 $337,000Active3 beds 2 baths1,448 sq. ft.
$337,000Active3 beds 2 baths1,448 sq. ft.5118 N 35th Avenue, Phoenix, AZ 85017
MLS# 6960014Listed by: REALTY ONE GROUP - New
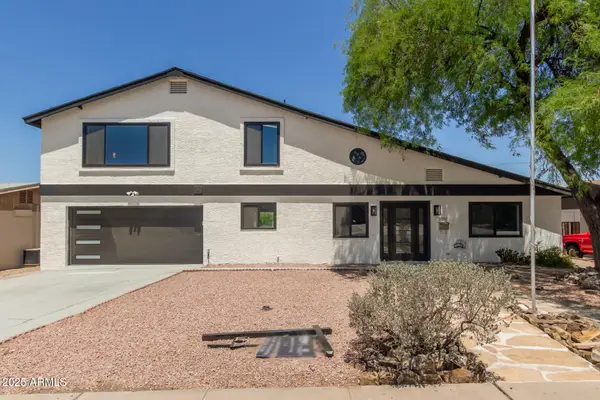 $595,000Active4 beds 2 baths2,451 sq. ft.
$595,000Active4 beds 2 baths2,451 sq. ft.2210 E Everett Drive, Phoenix, AZ 85022
MLS# 6959975Listed by: REALTY ONE GROUP - New
 $290,000Active3 beds 2 baths1,196 sq. ft.
$290,000Active3 beds 2 baths1,196 sq. ft.3360 W Moreland Street, Phoenix, AZ 85009
MLS# 6959979Listed by: CENTURY 21 ARIZONA FOOTHILLS - New
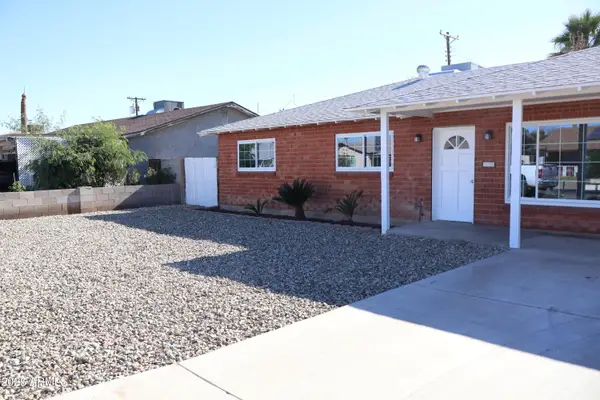 $383,500Active4 beds 2 baths1,806 sq. ft.
$383,500Active4 beds 2 baths1,806 sq. ft.4251 W Rose Lane, Phoenix, AZ 85019
MLS# 6959980Listed by: BARRETT REAL ESTATE
