2436 W Kachina Trail, Phoenix, AZ 85041
Local realty services provided by:HUNT Real Estate ERA
2436 W Kachina Trail,Phoenix, AZ 85041
$562,000
- 4 Beds
- 4 Baths
- - sq. ft.
- Single family
- Sold
Listed by: heather openshaw
Office: keller williams integrity first
MLS#:6918091
Source:ARMLS
Sorry, we are unable to map this address
Price summary
- Price:$562,000
About this home
LOWEST Price per Sq. Ft in Gated Community in 85041! Check out this 4 bd +Den(Could be 5th), 3.5 Bath in the GATED Community of Southern Highlands w/ Views of South Mountain! This 2,700+ Sq Ft property has an Open Concept Flooring w/ a great Room, Dining Room, Breakfast Nook & Upgraded kitchen. The kitchen has a Gas Cooktop, Built in Oven, Granite Countertops & Pantry. The Primary Suite has direct access to your patio, an oversized bathroom & 2 CLOSETS. 2 Primary Suites. The split floor plan has an ensuite bedroom w/ a full bathroom attached. The backyard has been professionally landscaped w/ great grass, a nice patio, mature plants & an RV Gate. Southern Highlands has great community events like a Turkey Trot, Steakhouse Dinner Meetups, Neighborhood BBQ's and Ice Cream Social Less than a few minutes from the new 202 & I-10, this location is great for Commuting!
Contact an agent
Home facts
- Year built:2007
- Listing ID #:6918091
- Updated:December 25, 2025 at 07:43 AM
Rooms and interior
- Bedrooms:4
- Total bathrooms:4
- Full bathrooms:3
- Half bathrooms:1
Heating and cooling
- Cooling:Ceiling Fan(s), Evaporative Cooling, Programmable Thermostat
- Heating:Electric, Natural Gas
Structure and exterior
- Year built:2007
Schools
- High school:Cesar Chavez High School
- Middle school:Southwest Elementary School
- Elementary school:Southwest Elementary School
Utilities
- Water:City Water
Finances and disclosures
- Price:$562,000
- Tax amount:$3,985
New listings near 2436 W Kachina Trail
- New
 $151,000Active1.25 Acres
$151,000Active1.25 Acres37904 N 34th Avenue, Phoenix, AZ 85086
MLS# 6960824Listed by: EXP REALTY - New
 $499,999Active3 beds 1 baths1,517 sq. ft.
$499,999Active3 beds 1 baths1,517 sq. ft.1518 W Windsor Avenue, Phoenix, AZ 85007
MLS# 6960788Listed by: AIG REALTY LLC - New
 $215,000Active2 beds 2 baths968 sq. ft.
$215,000Active2 beds 2 baths968 sq. ft.16225 N 30th Street #1, Phoenix, AZ 85032
MLS# 6960791Listed by: JASON MITCHELL REAL ESTATE - New
 $269,000Active1.19 Acres
$269,000Active1.19 Acres362xx N 17th Ave --, Phoenix, AZ 85086
MLS# 6960731Listed by: REALTY ONE GROUP - New
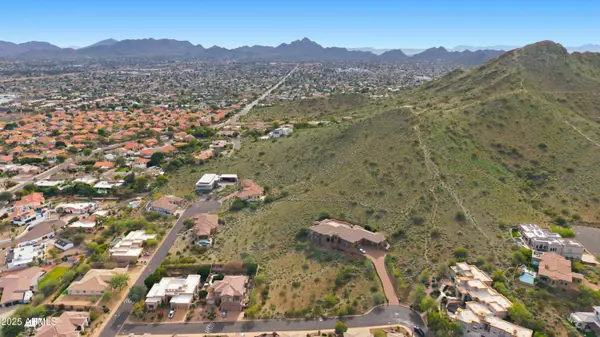 $430,000Active0.75 Acres
$430,000Active0.75 Acres2707 E Gelding Drive #34, Phoenix, AZ 85032
MLS# 6960754Listed by: COLDWELL BANKER REALTY - New
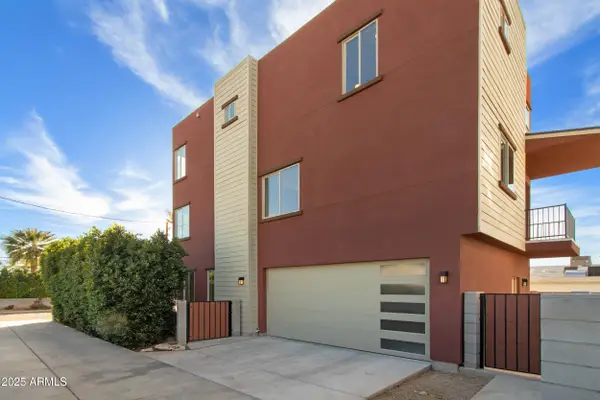 $429,990Active3 beds 4 baths1,729 sq. ft.
$429,990Active3 beds 4 baths1,729 sq. ft.2014 W Lawrence Road, Phoenix, AZ 85015
MLS# 6960774Listed by: CITIEA - New
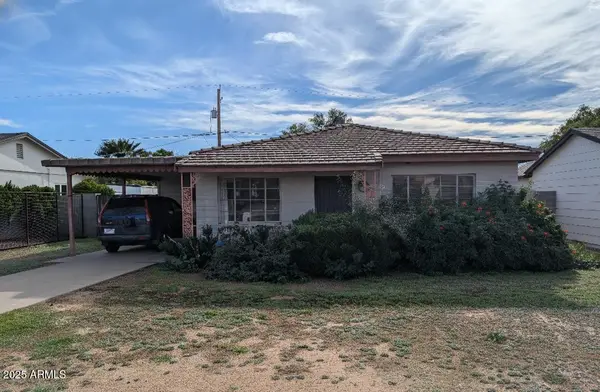 $725,000Active3 beds 1 baths952 sq. ft.
$725,000Active3 beds 1 baths952 sq. ft.4421 E Glenrosa Avenue, Phoenix, AZ 85018
MLS# 6960718Listed by: ES REALTY - New
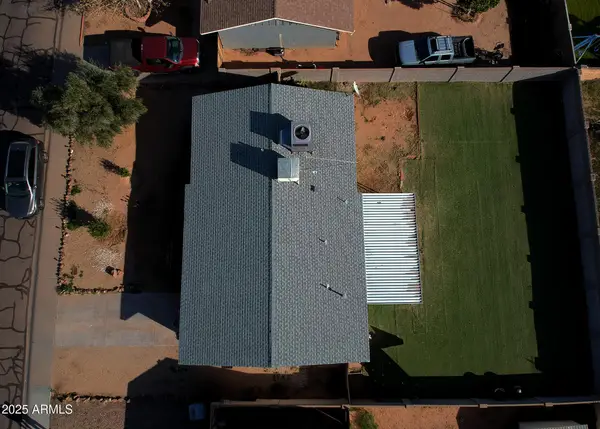 $320,000Active3 beds 2 baths1,200 sq. ft.
$320,000Active3 beds 2 baths1,200 sq. ft.8933 W Roma Avenue, Phoenix, AZ 85037
MLS# 6960674Listed by: BEST HOMES REAL ESTATE - New
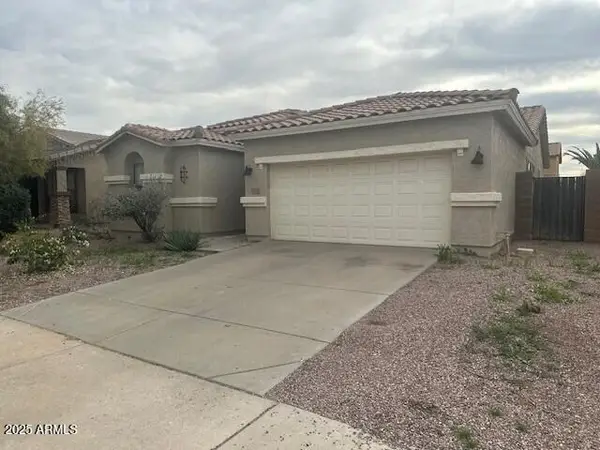 $355,000Active4 beds 2 baths1,817 sq. ft.
$355,000Active4 beds 2 baths1,817 sq. ft.8033 W Superior Avenue, Phoenix, AZ 85043
MLS# 6960652Listed by: REALTY85 - New
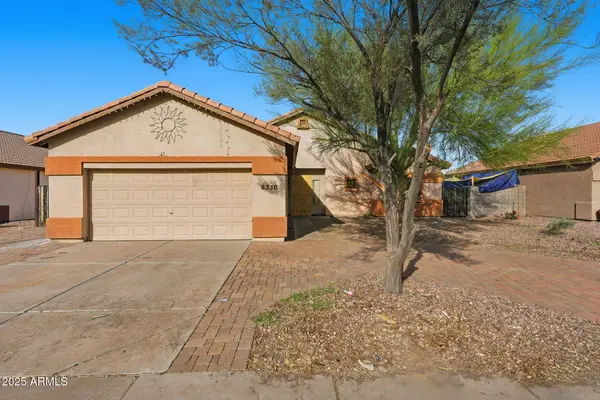 $250,000Active3 beds 2 baths1,489 sq. ft.
$250,000Active3 beds 2 baths1,489 sq. ft.6330 W Virginia Avenue, Phoenix, AZ 85035
MLS# 6960655Listed by: MAINSTAY BROKERAGE
