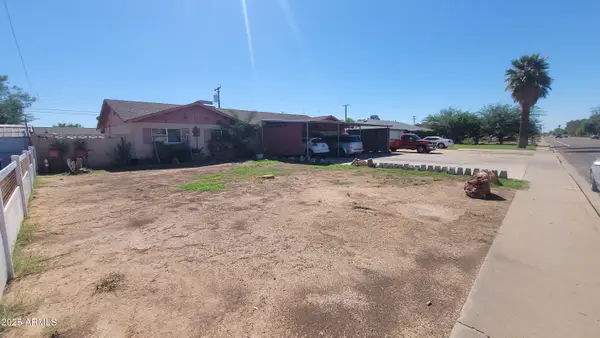244 E Ponderosa Lane, Phoenix, AZ 85022
Local realty services provided by:HUNT Real Estate ERA
244 E Ponderosa Lane,Phoenix, AZ 85022
$289,900
- 3 Beds
- 2 Baths
- - sq. ft.
- Condominium
- Pending
Listed by:aaron gough
Office:olson gough
MLS#:6867092
Source:ARMLS
Price summary
- Price:$289,900
About this home
Welcome to this 3-bedroom, 2-bathroom condo featuring a great room and hardwood flooring throughout. The separate dining area includes an exposed brick wall. The kitchen offers a breakfast bar, tile countertops, and multiple cabinets. Both bathrooms are updated with contemporary fixtures. The patio and enclosed yard provide outdoor space. A two-car garage offers parking and storage capacity. Located near the community pool, this home includes features that support functionality and accessibility.
Contact an agent
Home facts
- Year built:1975
- Listing ID #:6867092
- Updated:October 08, 2025 at 09:13 AM
Rooms and interior
- Bedrooms:3
- Total bathrooms:2
- Full bathrooms:2
Heating and cooling
- Cooling:Ceiling Fan(s)
- Heating:Electric
Structure and exterior
- Year built:1975
- Lot area:0.03 Acres
Schools
- High school:Thunderbird High School
- Middle school:Mountain Sky Middle School
- Elementary school:Lookout Mountain School
Utilities
- Water:Private Water Company
Finances and disclosures
- Price:$289,900
- Tax amount:$1,011
New listings near 244 E Ponderosa Lane
- New
 $398,000Active3 beds 2 baths1,322 sq. ft.
$398,000Active3 beds 2 baths1,322 sq. ft.1531 E Rosemonte Drive, Phoenix, AZ 85024
MLS# 6930492Listed by: REAL BROKER - New
 $550,000Active5 beds 3 baths2,076 sq. ft.
$550,000Active5 beds 3 baths2,076 sq. ft.2846 W Villa Rita Drive, Phoenix, AZ 85053
MLS# 6930493Listed by: SERVICE STAR REALTY - New
 $550,000Active5 beds 3 baths2,038 sq. ft.
$550,000Active5 beds 3 baths2,038 sq. ft.833 E Butler Drive, Phoenix, AZ 85020
MLS# 6930478Listed by: MY HOME GROUP REAL ESTATE - New
 $379,000Active2 beds 2 baths1,060 sq. ft.
$379,000Active2 beds 2 baths1,060 sq. ft.1803 E Frier Drive #3, Phoenix, AZ 85020
MLS# 6930454Listed by: AZCO PROPERTIES, LLC - New
 $1,650,000Active3 beds 4 baths4,484 sq. ft.
$1,650,000Active3 beds 4 baths4,484 sq. ft.25417 N 45th Drive, Phoenix, AZ 85083
MLS# 6930459Listed by: REALTY ONE GROUP - New
 $275,000Active3 beds 2 baths1,501 sq. ft.
$275,000Active3 beds 2 baths1,501 sq. ft.18021 N 1st Place, Phoenix, AZ 85022
MLS# 6930438Listed by: PRO STAR REALTY - New
 $695,000Active1.25 Acres
$695,000Active1.25 Acres15840 S 22nd Street #39, Phoenix, AZ 85048
MLS# 6930440Listed by: HOMESMART - New
 $399,900Active3 beds 2 baths1,093 sq. ft.
$399,900Active3 beds 2 baths1,093 sq. ft.6900 E Princess Drive #1101, Phoenix, AZ 85054
MLS# 6930427Listed by: AZ FLAT FEE - New
 $272,900Active1 beds 1 baths812 sq. ft.
$272,900Active1 beds 1 baths812 sq. ft.4465 E Paradise Village Parkway S #1153, Phoenix, AZ 85032
MLS# 6930386Listed by: REAL BROKER - New
 $339,999Active3 beds 2 baths1,608 sq. ft.
$339,999Active3 beds 2 baths1,608 sq. ft.4315 W Osborn Road, Phoenix, AZ 85031
MLS# 6930389Listed by: REAL BROKER
