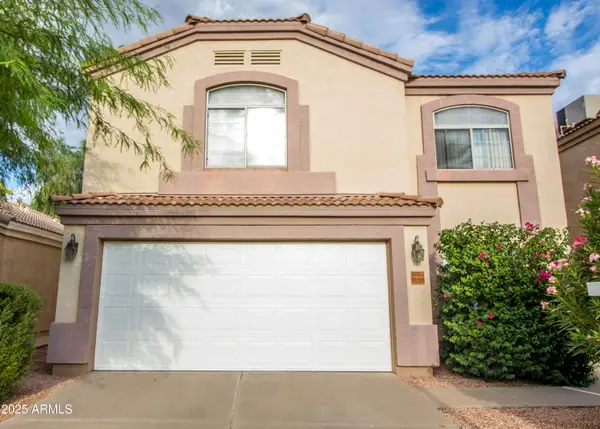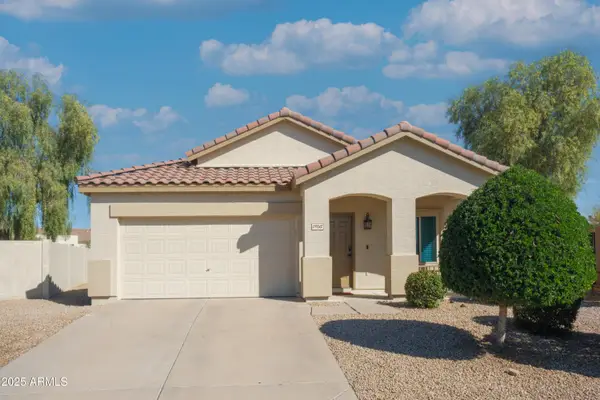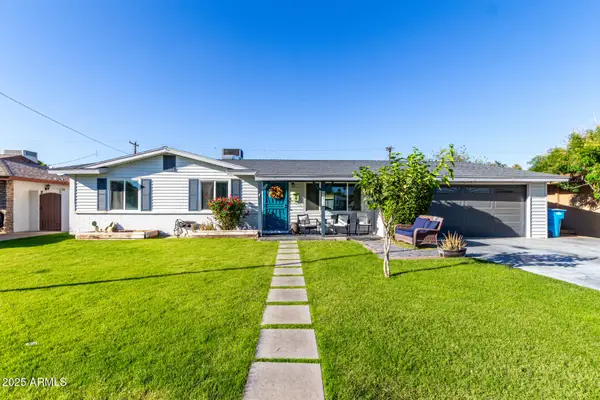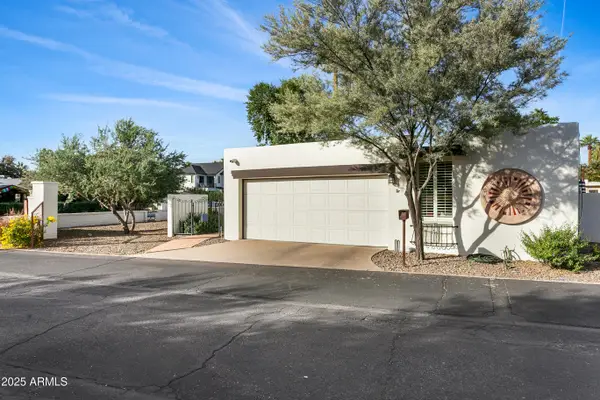2450 E Glass Lane, Phoenix, AZ 85042
Local realty services provided by:HUNT Real Estate ERA
2450 E Glass Lane,Phoenix, AZ 85042
$592,500
- 3 Beds
- 2 Baths
- - sq. ft.
- Single family
- Sold
Listed by: daniel brown
Office: my home group real estate
MLS#:6923619
Source:ARMLS
Sorry, we are unable to map this address
Price summary
- Price:$592,500
About this home
Located in the gated Fairways at the Legacy community, this beautifully upgraded 3-bedroom + den/office, 2-bath home offers resort-style living right on the 2nd hole of the Legacy golf course! Freshly painted in 2025 with new ceramic tile and plush carpet, the open concept interior is filled with natural light and enhanced by surround sound wiring, newly added pendant lighting, and a 3-pane sliding glass door giving the home an indoor/outdoor feel. The versatile den or office provides ideal space for work or guest overflow. The gourmet kitchen was renovated in 2025 with new quartz countertops, new stainless steel appliances, an RO system, and a bay window with views of the golf course. Read for more details about the home and upgrades! The luxurious primary suite features backyard access, a spacious walk-in closet, and a 2022 remodeled bathroom with barn door entry. Guest bedrooms offer reach-in closets, and one of the guest bedrooms features a bay window view. Step outside to your private oasis with a sparkling heated pool and spa, built-in surround sound system, and updated irrigation, lighting, and misting systems. Plus swim all year long with the brand new variable speed pool pump, and other pool equipment like filters and pop ups. The backyard has got you covered for entertaining guest or just enjoying the views! Additional upgrades include the laundry with LG washer & dryer (2024), a newer HVAC system (2018), and newly painted cabinets (2025). All just minutes from dining, shopping, the Sky Harbor Airport, and Legacy Golf Club access. This is Arizona living at its finest!
Contact an agent
Home facts
- Year built:2001
- Listing ID #:6923619
- Updated:November 19, 2025 at 05:43 PM
Rooms and interior
- Bedrooms:3
- Total bathrooms:2
- Full bathrooms:2
Heating and cooling
- Cooling:Ceiling Fan(s)
- Heating:Natural Gas
Structure and exterior
- Year built:2001
Schools
- High school:South Mountain High School
- Middle school:T G Barr School
- Elementary school:T G Barr School
Utilities
- Water:City Water
Finances and disclosures
- Price:$592,500
- Tax amount:$4,745
New listings near 2450 E Glass Lane
- New
 $529,995Active5 beds 3 baths2,177 sq. ft.
$529,995Active5 beds 3 baths2,177 sq. ft.20221 N 31st Street, Phoenix, AZ 85050
MLS# 6949134Listed by: HOMESMART - New
 $715,000Active4 beds 2 baths1,933 sq. ft.
$715,000Active4 beds 2 baths1,933 sq. ft.29015 N 51st Place, Cave Creek, AZ 85331
MLS# 6949139Listed by: HOMESMART - New
 $539,000Active4 beds 2 baths1,927 sq. ft.
$539,000Active4 beds 2 baths1,927 sq. ft.2216 W Berridge Lane, Phoenix, AZ 85015
MLS# 6949156Listed by: HOMESMART - New
 $285,000Active2 beds 1 baths888 sq. ft.
$285,000Active2 beds 1 baths888 sq. ft.9011 N 3rd Drive, Phoenix, AZ 85021
MLS# 6949161Listed by: RUSS LYON SOTHEBY'S INTERNATIONAL REALTY - New
 $355,000Active3 beds 2 baths1,223 sq. ft.
$355,000Active3 beds 2 baths1,223 sq. ft.4714 N 23rd Avenue, Phoenix, AZ 85015
MLS# 6949165Listed by: COMPASS - New
 $895,000Active3 beds 2 baths2,079 sq. ft.
$895,000Active3 beds 2 baths2,079 sq. ft.4822 E Earll Drive, Phoenix, AZ 85018
MLS# 6949175Listed by: HOMESMART - New
 $675,000Active4 beds 3 baths1,965 sq. ft.
$675,000Active4 beds 3 baths1,965 sq. ft.7340 N 7th Avenue, Phoenix, AZ 85021
MLS# 6949201Listed by: BARRETT REAL ESTATE - New
 $1,300,000Active2 beds 2 baths1,511 sq. ft.
$1,300,000Active2 beds 2 baths1,511 sq. ft.7180 E Kierland Boulevard #509, Scottsdale, AZ 85254
MLS# 6949114Listed by: RETSY - New
 $434,900Active3 beds 2 baths1,852 sq. ft.
$434,900Active3 beds 2 baths1,852 sq. ft.8542 N 42nd Drive, Phoenix, AZ 85051
MLS# 6949118Listed by: DELEX REALTY - New
 $549,900Active2 beds 1 baths1,091 sq. ft.
$549,900Active2 beds 1 baths1,091 sq. ft.4540 N 44th Street #2, Phoenix, AZ 85018
MLS# 6949126Listed by: BERKSHIRE HATHAWAY HOMESERVICES ARIZONA PROPERTIES
