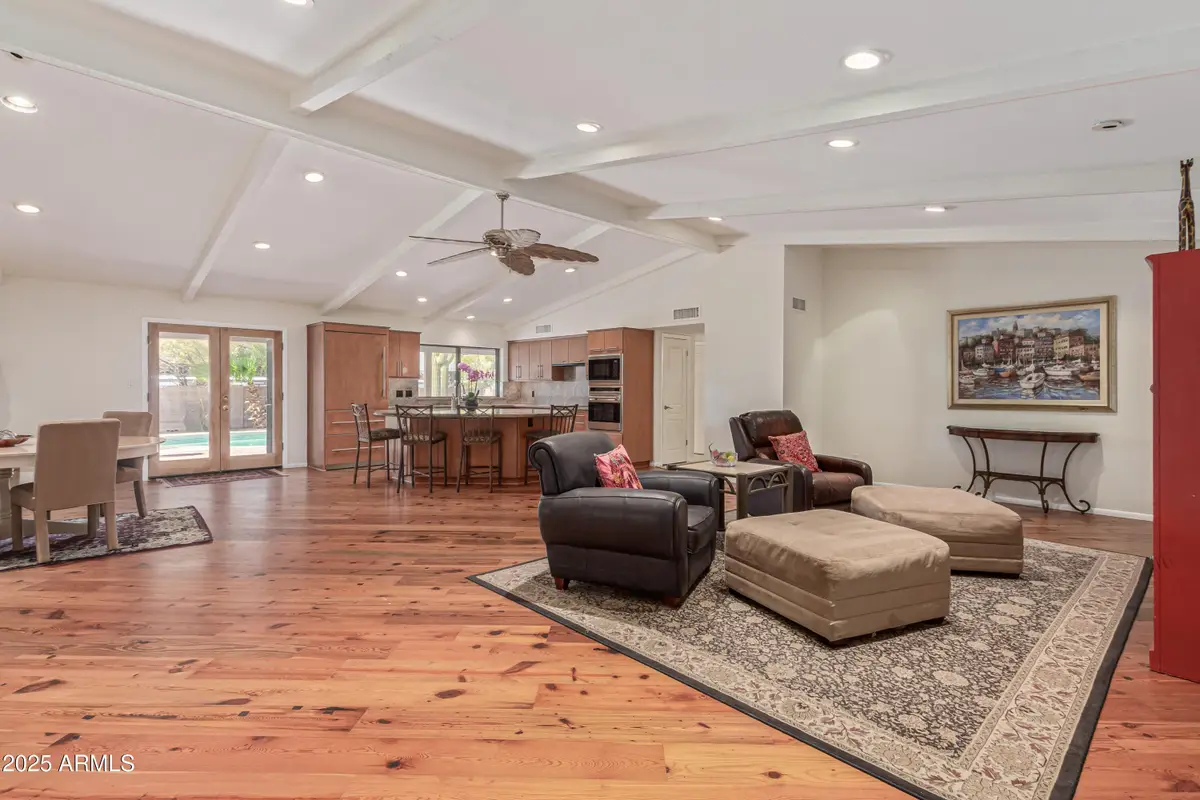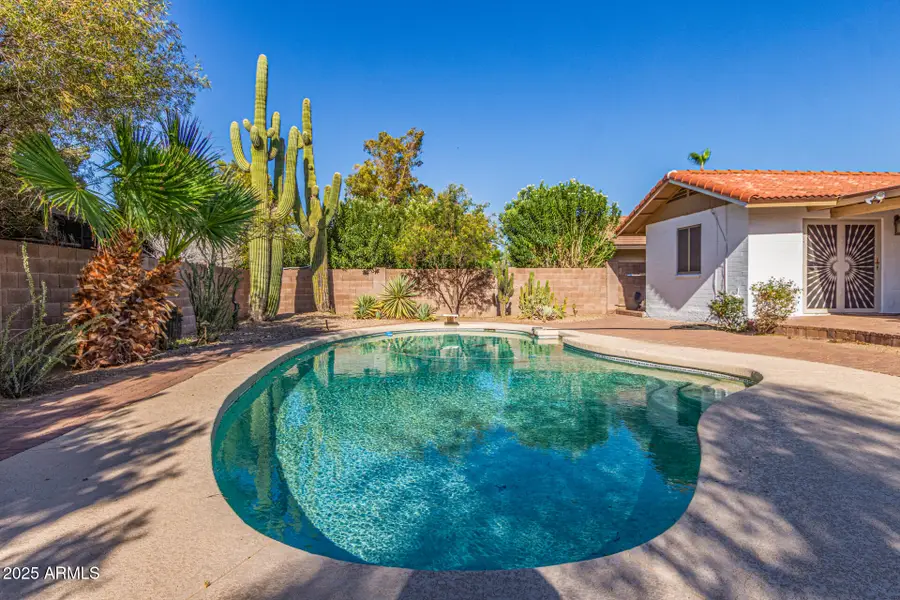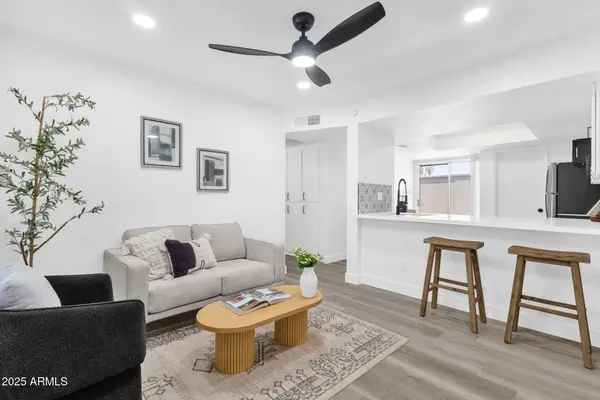2536 E Sierra Street, Phoenix, AZ 85028
Local realty services provided by:ERA Four Feathers Realty, L.C.



2536 E Sierra Street,Phoenix, AZ 85028
$750,000
- 4 Beds
- 2 Baths
- 2,444 sq. ft.
- Single family
- Active
Listed by:gena schaublin
Office:my home group real estate
MLS#:6886958
Source:ARMLS
Price summary
- Price:$750,000
- Price per sq. ft.:$306.87
About this home
Welcome to this stunning single-level Shadow Mountain home on a spacious corner lot with an RV gate, new roof, new A/C, and fresh paint inside and out! Enjoy a bright great room with vaulted ceilings, gas fireplace, custom pine floors, and wood shutters. The kitchen is a chef's dream with Sub-Zero & Wolf appliances, granite counters, and a large island. The primary suite offers a sitting area and French doors to the backyard. Bathrooms feature travertine tile, glass showers, a jacuzzi tub and marble accents. Home features 4 doors to the backyard to relax on the extended paver patio or take a dip in the sparkling pool with removable fence. Low-maintenance landscape includes mature trees and cacti. Just minutes from hiking, the 51, Scottsdale, and top-rated schools. Location, location, loc 2536 E Sierra St, Phoenix, AZ 85028 is a beautifully remodeled single-level home offering a spa-like atmosphere in one of the top school districts. Situated on a huge corner lot with an RV gate, this 4-bedroom, 2-bath residence spans approximately 2,444 square feet and provides ample space for family living and entertaining.
The home boasts a serene 12,672 sq ft lot, private setting, backing up to a peaceful area near Paradise Village Senior Living, enhancing its tranquil, spa-like feel. Its location is highly convenient, just minutes from the 51 freeway, making Scottsdale, popular restaurants, and entertainment venues easily accessible. Outdoor enthusiasts will appreciate the close proximity to hiking trails, perfect for enjoying the beautiful Arizona landscape.
Additional highlights include a large corner lot that offers plenty of outdoor space and privacy, ideal for relaxation or gatherings. The RV gate adds valuable functionality for vehicle storage or recreational equipment.
This property combines comfort, style, and location, making it an exceptional opportunity for those seeking a peaceful retreat with easy access to urban amenities and top-rated schools.
Contact an agent
Home facts
- Year built:1979
- Listing Id #:6886958
- Updated:August 02, 2025 at 03:05 PM
Rooms and interior
- Bedrooms:4
- Total bathrooms:2
- Full bathrooms:2
- Living area:2,444 sq. ft.
Heating and cooling
- Cooling:Ceiling Fan(s)
- Heating:Electric
Structure and exterior
- Year built:1979
- Building area:2,444 sq. ft.
- Lot area:0.29 Acres
Schools
- High school:Shadow Mountain High School
- Middle school:Shea Middle School
- Elementary school:Desert Cove Elementary School
Utilities
- Water:City Water
Finances and disclosures
- Price:$750,000
- Price per sq. ft.:$306.87
- Tax amount:$3,151 (2024)
New listings near 2536 E Sierra Street
- New
 $589,000Active3 beds 3 baths2,029 sq. ft.
$589,000Active3 beds 3 baths2,029 sq. ft.3547 E Windmere Drive, Phoenix, AZ 85048
MLS# 6905794Listed by: MY HOME GROUP REAL ESTATE - New
 $1,250,000Active3 beds 3 baths2,434 sq. ft.
$1,250,000Active3 beds 3 baths2,434 sq. ft.17408 N 57th Street, Scottsdale, AZ 85254
MLS# 6905805Listed by: GENTRY REAL ESTATE - New
 $950,000Active3 beds 2 baths2,036 sq. ft.
$950,000Active3 beds 2 baths2,036 sq. ft.2202 E Belmont Avenue, Phoenix, AZ 85020
MLS# 6905818Listed by: COMPASS - New
 $239,000Active2 beds 2 baths817 sq. ft.
$239,000Active2 beds 2 baths817 sq. ft.19601 N 7th Street N #1032, Phoenix, AZ 85024
MLS# 6905822Listed by: HOMESMART - New
 $850,000Active4 beds 2 baths2,097 sq. ft.
$850,000Active4 beds 2 baths2,097 sq. ft.2550 E Sahuaro Drive, Phoenix, AZ 85028
MLS# 6905826Listed by: KELLER WILLIAMS REALTY EAST VALLEY - New
 $439,000Active3 beds 2 baths1,570 sq. ft.
$439,000Active3 beds 2 baths1,570 sq. ft.2303 E Taro Lane, Phoenix, AZ 85024
MLS# 6905701Listed by: HOMESMART - New
 $779,900Active2 beds 3 baths1,839 sq. ft.
$779,900Active2 beds 3 baths1,839 sq. ft.22435 N 53rd Street, Phoenix, AZ 85054
MLS# 6905712Listed by: REALTY ONE GROUP - New
 $980,000Active-- beds -- baths
$980,000Active-- beds -- baths610 E San Juan Avenue, Phoenix, AZ 85012
MLS# 6905741Listed by: VALOR HOME GROUP - New
 $349,900Active3 beds 2 baths1,196 sq. ft.
$349,900Active3 beds 2 baths1,196 sq. ft.1142 E Kaler Drive, Phoenix, AZ 85020
MLS# 6905764Listed by: COMPASS - New
 $314,000Active2 beds 3 baths1,030 sq. ft.
$314,000Active2 beds 3 baths1,030 sq. ft.2150 W Alameda Road #1390, Phoenix, AZ 85085
MLS# 6905768Listed by: HOMESMART
