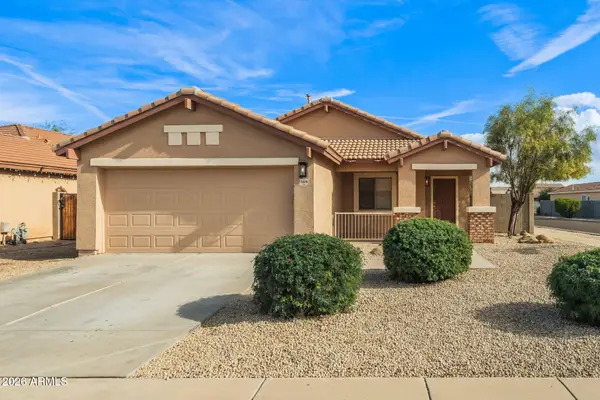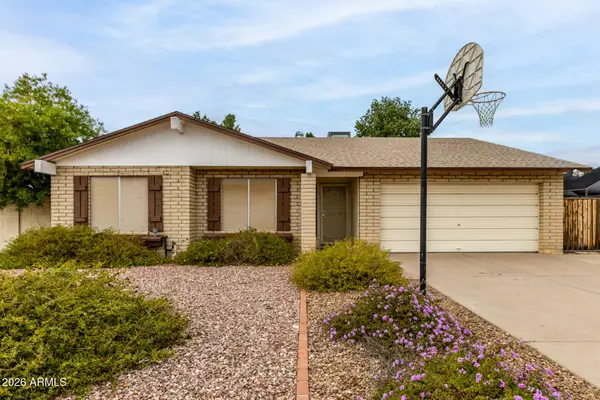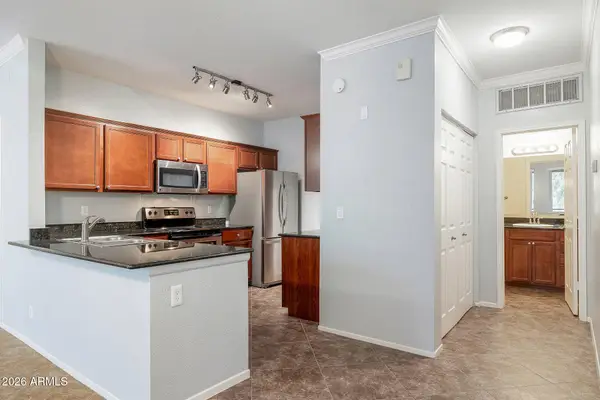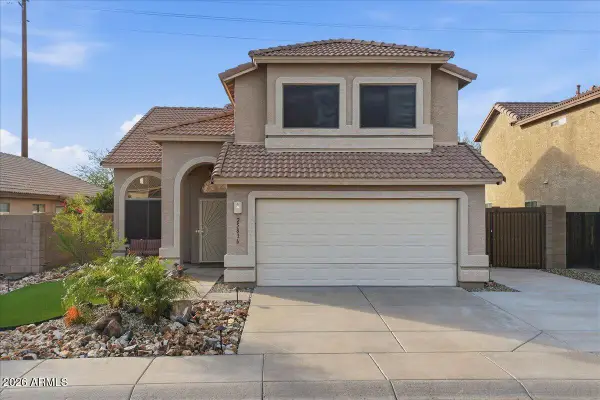2732 E Friess Drive, Phoenix, AZ 85032
Local realty services provided by:HUNT Real Estate ERA
2732 E Friess Drive,Phoenix, AZ 85032
$1,429,500
- 4 Beds
- 5 Baths
- 4,134 sq. ft.
- Single family
- Pending
Listed by: jason p kush
Office: j. p. kush & associates, llc.
MLS#:6928163
Source:ARMLS
Price summary
- Price:$1,429,500
- Price per sq. ft.:$345.79
About this home
Nestled next to the Phoenix Mountain Preserve in a private, elevated 6 home neighborhood, this gorgeous, high-quality executive home offers the perfect blend of luxury, privacy, and convenience. With soaring 12-foot ceilings throughout, the home exudes an open and airy atmosphere. The property features a separate guest casita with its own entrance, breakfast bar, and ensuite bath, offering both comfort and privacy for guests or family members. The location is unbeatable, with easy access to the 51 and 101 freeways, just 15 minutes from downtown Phoenix, and next door to the stunning natural beauty of the Phoenix Mountain Preserve.
The home has been thoughtfully designed for both form and function, boasting a split floor plan, a gourmet kitchen with granite countertops and stainless steel appliances, and a luxurious master suite complete with a retreat, oversized walk-in closet, and a soaking tub. The home also includes a private den and a versatile bonus space that can be used as an office, retreat, or additional living area. With a fully owned solar panel system, the home is energy-efficient, and the climate-controlled garage, featuring epoxy floors and a Tesla charger, provides convenience and additional storage space.
Outdoor living is a true highlight, with a private entry courtyard featuring a cozy fireplace and fountainideal for enjoying those gorgeous Arizona evenings. The backyard is a private oasis with a pool and spa, perfect for both relaxation and entertaining. Other notable features include a newer HVAC system, central vacuum, and a well-maintained interior throughout. This home offers expansive city views, making it the perfect blend of comfort, luxury, and location. Don't miss the opportunity to own this exceptional property.....plan your private tour today!
Contact an agent
Home facts
- Year built:2002
- Listing ID #:6928163
- Updated:January 08, 2026 at 08:51 PM
Rooms and interior
- Bedrooms:4
- Total bathrooms:5
- Full bathrooms:4
- Half bathrooms:1
- Living area:4,134 sq. ft.
Heating and cooling
- Cooling:Ceiling Fan(s), Programmable Thermostat
- Heating:Electric
Structure and exterior
- Year built:2002
- Building area:4,134 sq. ft.
- Lot area:0.37 Acres
Schools
- High school:North Canyon High School
- Middle school:Shea Middle School
- Elementary school:Hidden Hills Elementary School
Utilities
- Water:City Water
Finances and disclosures
- Price:$1,429,500
- Price per sq. ft.:$345.79
- Tax amount:$7,544
New listings near 2732 E Friess Drive
- New
 $2,100,000Active5 beds 6 baths4,303 sq. ft.
$2,100,000Active5 beds 6 baths4,303 sq. ft.2931 E Madison Vistas Drive, Phoenix, AZ 85016
MLS# 6965208Listed by: HOMESMART - New
 $775,000Active4 beds 3 baths2,346 sq. ft.
$775,000Active4 beds 3 baths2,346 sq. ft.4253 E Molly Lane, Cave Creek, AZ 85331
MLS# 6965210Listed by: KELLER WILLIAMS REALTY PHOENIX - New
 $434,500Active3 beds 2 baths1,610 sq. ft.
$434,500Active3 beds 2 baths1,610 sq. ft.5809 S 53rd Glen, Laveen, AZ 85339
MLS# 6965215Listed by: REALTY ONE GROUP - New
 $375,000Active3 beds 2 baths1,580 sq. ft.
$375,000Active3 beds 2 baths1,580 sq. ft.3820 W Woodridge Drive, Glendale, AZ 85308
MLS# 6965222Listed by: MY HOME GROUP REAL ESTATE - New
 $415,000Active2 beds 2 baths978 sq. ft.
$415,000Active2 beds 2 baths978 sq. ft.7009 E Acoma Drive #2105, Scottsdale, AZ 85254
MLS# 6965224Listed by: PREFERRED PROPERTY CONSULTANTS LLC - New
 $219,900Active2 beds 2 baths860 sq. ft.
$219,900Active2 beds 2 baths860 sq. ft.4410 N Longview Avenue #119, Phoenix, AZ 85014
MLS# 6965238Listed by: RHOUSE REALTY - New
 $1,395,000Active6 beds 3 baths2,795 sq. ft.
$1,395,000Active6 beds 3 baths2,795 sq. ft.3502 E Pasadena Avenue, Phoenix, AZ 85018
MLS# 6965241Listed by: COMPASS - New
 $515,000Active3 beds 3 baths2,060 sq. ft.
$515,000Active3 beds 3 baths2,060 sq. ft.25836 N 66th Drive, Phoenix, AZ 85083
MLS# 6965242Listed by: COMPASS - New
 $400,000Active3 beds 2 baths1,040 sq. ft.
$400,000Active3 beds 2 baths1,040 sq. ft.811 E El Caminito Drive, Phoenix, AZ 85020
MLS# 6965250Listed by: MY HOME GROUP REAL ESTATE - New
 $273,000Active2 beds 3 baths1,258 sq. ft.
$273,000Active2 beds 3 baths1,258 sq. ft.22125 N 29th Avenue #115, Phoenix, AZ 85027
MLS# 6965270Listed by: WEST USA REALTY
