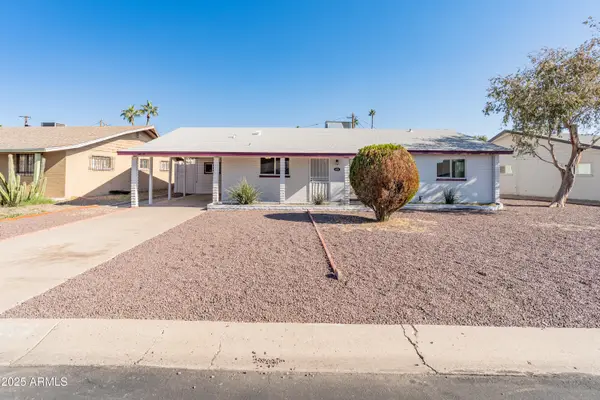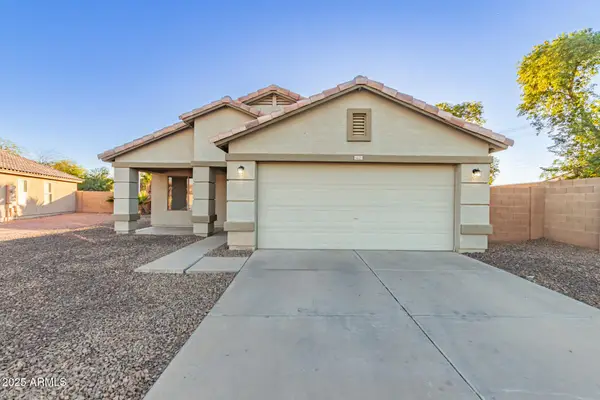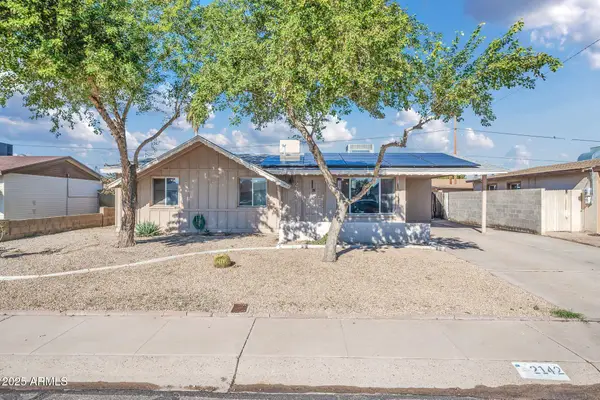2965 E Nighthawk Way, Phoenix, AZ 85048
Local realty services provided by:ERA Brokers Consolidated
2965 E Nighthawk Way,Phoenix, AZ 85048
$675,000
- 5 Beds
- 3 Baths
- 2,903 sq. ft.
- Single family
- Active
Listed by: caitlin haffner, brenda dwonch
Office: compass
MLS#:6925606
Source:ARMLS
Price summary
- Price:$675,000
- Price per sq. ft.:$232.52
- Monthly HOA dues:$135
About this home
This is more than a home—it's a lifestyle here in the Foothills with a balance of nature, convenience, and community right at your doorstep leading to nearby premier shopping districts, dining, and entertainment along the I-10. This ideal area very much delivers the perfect balance of desert beauty, city convenience, and endless outdoor adventures. This spacious 2,900 sq. ft. layout supports every lifestyle: mother-in law suite with a full bath downstairs and another 4 bedrooms all in their private corners plus zero carpet here - plank tile and 7mm laminate throughout! Open kitchen with a show-stopping stone island, endless cabinet space, and a pantry will leave you swooning. This builder really embraced offering storage throughout and capturing views of the mountains off the loft and and back bedrooms. Purposefully designed backyard for low-maintenance enjoyment: a covered patio & a pavered patio, thriving moringa and curry leaf trees, fragrant jasmine flowers, and brand-new drip lines for easy care. LOCATION: Enjoy Vista Canyon Park plus a playground and grass area; quick access to Loop 202, I-10, hiking, biking, and golf just minutes away. Many benefit from the highly reputable schools recognized for student success beyond graduation in every industry.
Contact an agent
Home facts
- Year built:2013
- Listing ID #:6925606
- Updated:December 09, 2025 at 04:32 PM
Rooms and interior
- Bedrooms:5
- Total bathrooms:3
- Full bathrooms:3
- Living area:2,903 sq. ft.
Heating and cooling
- Cooling:Ceiling Fan(s), Programmable Thermostat
- Heating:Natural Gas
Structure and exterior
- Year built:2013
- Building area:2,903 sq. ft.
- Lot area:0.1 Acres
Schools
- High school:Desert Vista High School
- Middle school:Kyrene Akimel A-Al Middle School
- Elementary school:Kyrene de la Estrella Elementary School
Utilities
- Water:City Water
Finances and disclosures
- Price:$675,000
- Price per sq. ft.:$232.52
- Tax amount:$3,174 (2024)
New listings near 2965 E Nighthawk Way
- New
 $1,950,000Active4 beds 3 baths3,082 sq. ft.
$1,950,000Active4 beds 3 baths3,082 sq. ft.5104 N 33rd Street, Phoenix, AZ 85018
MLS# 6955788Listed by: RUSS LYON SOTHEBY'S INTERNATIONAL REALTY - New
 $359,000Active3 beds 2 baths1,360 sq. ft.
$359,000Active3 beds 2 baths1,360 sq. ft.4821 N 32nd Avenue, Phoenix, AZ 85017
MLS# 6955792Listed by: BERKSHIRE HATHAWAY HOMESERVICES ARIZONA PROPERTIES - New
 $450,000Active3 beds 2 baths1,808 sq. ft.
$450,000Active3 beds 2 baths1,808 sq. ft.4014 W Purdue Avenue, Phoenix, AZ 85051
MLS# 6955796Listed by: RE/MAX PROFESSIONALS - New
 $409,990Active3 beds 2 baths1,402 sq. ft.
$409,990Active3 beds 2 baths1,402 sq. ft.9820 W Albeniz Place, Tolleson, AZ 85353
MLS# 6955761Listed by: COMPASS - New
 $265,000Active1 beds 1 baths718 sq. ft.
$265,000Active1 beds 1 baths718 sq. ft.3004 W Irma Lane, Phoenix, AZ 85027
MLS# 6955757Listed by: EPIQUE REALTY - New
 $488,000Active-- beds -- baths
$488,000Active-- beds -- baths2709 N 7th Street, Phoenix, AZ 85006
MLS# 6955746Listed by: OPULENT REAL ESTATE GROUP - New
 $349,990Active3 beds 2 baths1,247 sq. ft.
$349,990Active3 beds 2 baths1,247 sq. ft.6625 W Chickasaw Street, Phoenix, AZ 85043
MLS# 6955730Listed by: PRESTIGE REALTY - New
 $280,000Active3 beds 1 baths580 sq. ft.
$280,000Active3 beds 1 baths580 sq. ft.725 W Southgate Avenue, Phoenix, AZ 85041
MLS# 6955734Listed by: AT HOME REAL ESTATE ARIZONA - New
 $474,990Active5 beds 3 baths2,688 sq. ft.
$474,990Active5 beds 3 baths2,688 sq. ft.3642 S 98th Drive, Tolleson, AZ 85353
MLS# 6955710Listed by: COMPASS - New
 $335,000Active3 beds 2 baths1,293 sq. ft.
$335,000Active3 beds 2 baths1,293 sq. ft.2142 W Paradise Drive, Phoenix, AZ 85029
MLS# 6955712Listed by: EXP REALTY
