3034 E Stella Lane, Phoenix, AZ 85016
Local realty services provided by:ERA Brokers Consolidated
3034 E Stella Lane,Phoenix, AZ 85016
$1,350,000
- 2 Beds
- 3 Baths
- 1,673 sq. ft.
- Single family
- Active
Upcoming open houses
- Fri, Jan 0912:00 pm - 02:00 pm
- Sat, Jan 1011:00 am - 01:00 pm
Listed by: bradley d cox
Office: keller williams realty east valley
MLS#:6923634
Source:ARMLS
Price summary
- Price:$1,350,000
- Price per sq. ft.:$806.93
- Monthly HOA dues:$435
About this home
Exquisitely Remodeled Biltmore Golf Course Residence
Step into luxury living with this extensively remodeled 2-bedroom + office, 2.5-bath home nestled within the prestigious 24-hour guard-gated Biltmore community. Every inch of this residence has been thoughtfully upgraded, blending high-end design with premium functionality and views of Piestewa Peak and direct golf course access to the iconic Biltmore Golf Club, now featuring a newly remodeled clubhouse.
The home welcomes you with a private, gated front patio, custom iron front door, and commercial-grade windows and custom Arcadia doors that flood the space with natural light. The chef's kitchen boasts Wolf appliances, Sub-Zero refrigerator, and opens to elegant living spaces anchored by a custom wood-burning fireplace, perfect for cozy evenings. Enjoy peace of mind with an owned security system and the comfort of numerous major upgrades:
New roof, HVAC/air handler, and garage door (2025)
New epoxy garage floor (2025)
New water heater and water system (2024)
Outdoors, the lush backyard oasis is a true retreat, featuring a tranquil koi pond, high-pressure misting system, and postcard-worthy mountain views.
Whether you're entertaining guests or relaxing in total privacy, this home offers a rare combination of sophistication, comfort, and unbeatable location on one of Phoenix's most coveted golf communities.
Contact an agent
Home facts
- Year built:1981
- Listing ID #:6923634
- Updated:January 09, 2026 at 04:07 PM
Rooms and interior
- Bedrooms:2
- Total bathrooms:3
- Full bathrooms:2
- Half bathrooms:1
- Living area:1,673 sq. ft.
Heating and cooling
- Cooling:Ceiling Fan(s), Programmable Thermostat
- Heating:Electric
Structure and exterior
- Year built:1981
- Building area:1,673 sq. ft.
- Lot area:0.1 Acres
Schools
- High school:Phoenix Union Bioscience High School
- Middle school:Madison Traditional Academy
- Elementary school:Madison Heights Elementary School
Utilities
- Water:City Water
Finances and disclosures
- Price:$1,350,000
- Price per sq. ft.:$806.93
- Tax amount:$4,053 (2024)
New listings near 3034 E Stella Lane
- New
 $750,000Active0.93 Acres
$750,000Active0.93 Acres2450 W Hayward Avenue #1, Phoenix, AZ 85021
MLS# 6965726Listed by: REALTY EXECUTIVES ARIZONA TERRITORY - New
 $750,000Active4 beds 2 baths2,400 sq. ft.
$750,000Active4 beds 2 baths2,400 sq. ft.16635 S 12th Avenue, Phoenix, AZ 85045
MLS# 6965727Listed by: REALTY ONE GROUP - New
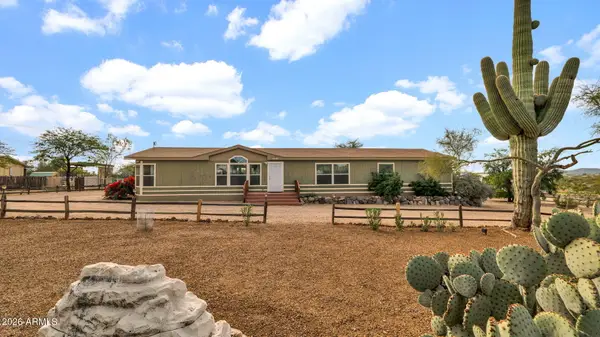 $487,000Active4 beds 2 baths2,194 sq. ft.
$487,000Active4 beds 2 baths2,194 sq. ft.38413 N 16th Street, Phoenix, AZ 85086
MLS# 6965729Listed by: OUR COMMUNITY REAL ESTATE LLC - New
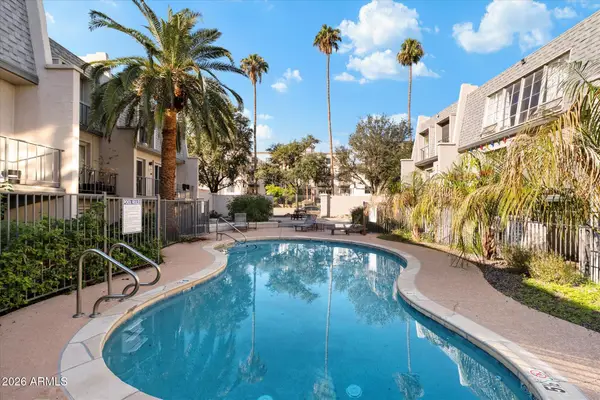 $209,900Active1 beds 1 baths617 sq. ft.
$209,900Active1 beds 1 baths617 sq. ft.1018 E Osborn Road #E, Phoenix, AZ 85014
MLS# 6965738Listed by: REALTY ONE GROUP - New
 $550,000Active1 beds 1 baths891 sq. ft.
$550,000Active1 beds 1 baths891 sq. ft.200 W Portland Street #822, Phoenix, AZ 85003
MLS# 6965739Listed by: BROKERS HUB REALTY, LLC - New
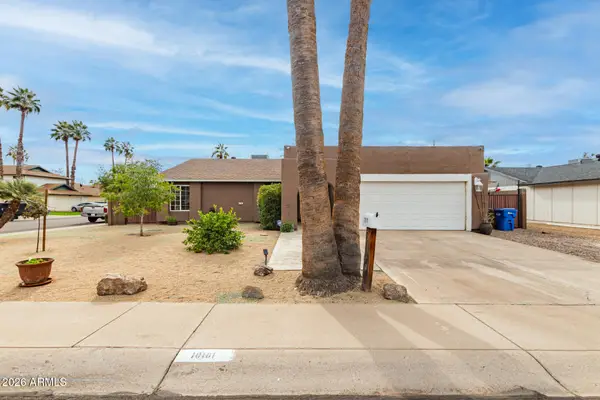 $410,000Active4 beds 2 baths1,874 sq. ft.
$410,000Active4 beds 2 baths1,874 sq. ft.10101 W Sells Drive, Phoenix, AZ 85037
MLS# 6965742Listed by: KELLER WILLIAMS, PROFESSIONAL PARTNERS - New
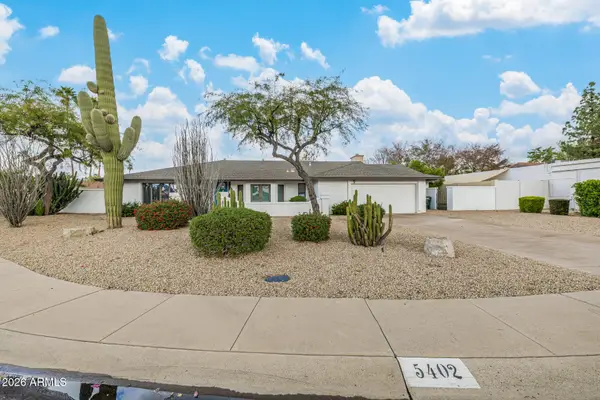 $2,099,000Active5 beds 3 baths3,236 sq. ft.
$2,099,000Active5 beds 3 baths3,236 sq. ft.5402 E Laurel Lane, Scottsdale, AZ 85254
MLS# 6965745Listed by: REALTY ONE GROUP - New
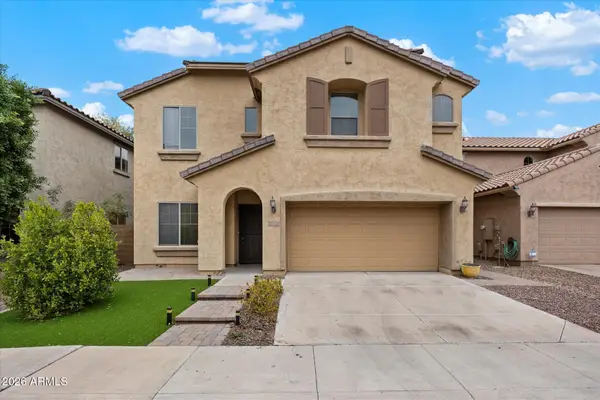 $525,000Active3 beds 3 baths2,236 sq. ft.
$525,000Active3 beds 3 baths2,236 sq. ft.2138 W Marconi Avenue, Phoenix, AZ 85023
MLS# 6965747Listed by: REALTY EXECUTIVES ARIZONA TERRITORY - New
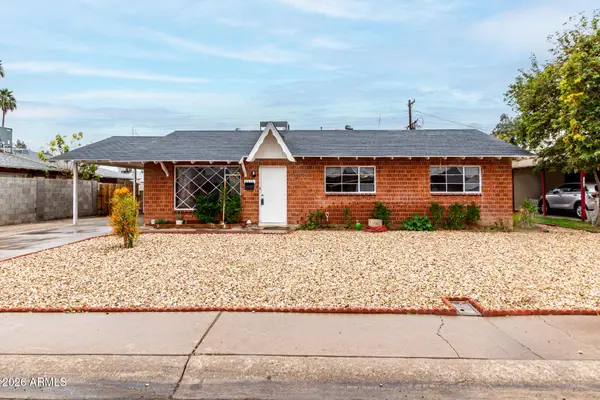 $374,999Active3 beds 2 baths1,554 sq. ft.
$374,999Active3 beds 2 baths1,554 sq. ft.6312 N 41st Avenue, Phoenix, AZ 85019
MLS# 6965748Listed by: OMNI HOMES INTERNATIONAL - New
 $319,990Active4 beds 2 baths1,230 sq. ft.
$319,990Active4 beds 2 baths1,230 sq. ft.3222 W Yuma Street, Phoenix, AZ 85009
MLS# 6965753Listed by: MY HOME GROUP REAL ESTATE
