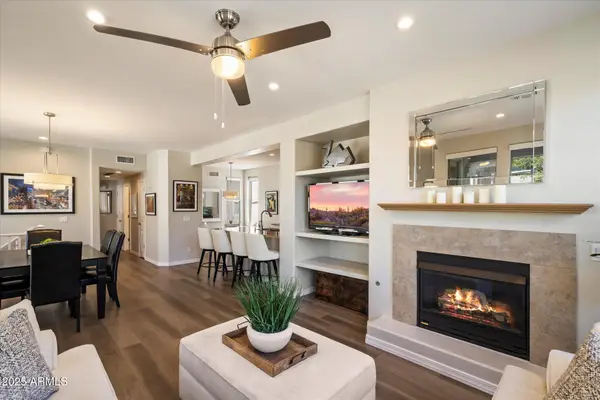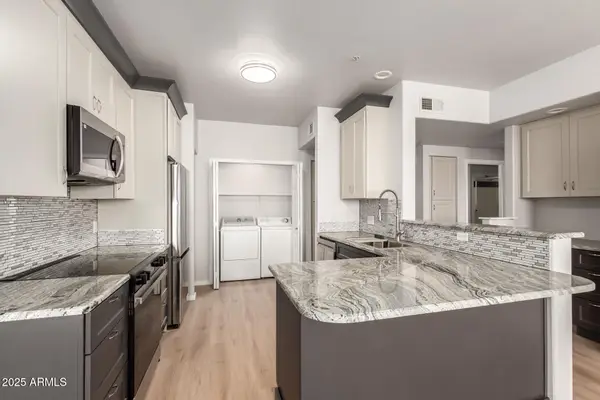3046 N 45th Street, Phoenix, AZ 85018
Local realty services provided by:ERA Brokers Consolidated
3046 N 45th Street,Phoenix, AZ 85018
$3,649,000
- 4 Beds
- 5 Baths
- 4,181 sq. ft.
- Single family
- Active
Upcoming open houses
- Sat, Oct 0411:00 am - 02:00 pm
Listed by:paul a nicoletti4808885800
Office:retsy
MLS#:6904024
Source:ARMLS
Price summary
- Price:$3,649,000
- Price per sq. ft.:$872.76
About this home
In the coveted Arcadia Osborn neighborhood, where charm and community meet style and sophistication, 3046 is poised to become the address everyone talks about—and the home you'll never want to leave. Set on a rare half-acre, this single-level masterpiece blends clean Scandinavian lines with a warmth that welcomes you in. From the street, its modern silhouette turns heads; inside, light pours through soaring vaulted ceilings, illuminating spaces designed for both statement-making moments and quiet everyday living. Four ensuite bedrooms plus a chic powder room give everyone their own retreat, while the office and teen/media room flex to fit your life. The chef's kitchen, anchored by sleek finishes and professional-grade appliances, is both a showpiece and a workhorse. A hidden prep kitchen and generous walk-in pantry keep the main space pristine, whether it's Sunday breakfast or a full-on dinner party.
Outside, 1,200+ square feet of covered patios frame a sparkling pool, spa, and those desert sunsets you'll never tire of. The 850-square-foot, tandem garage is more than just parking it's your personal gear gallery for cars, toys, and hobbies.
Every detail has a purpose. Every space is designed to be lived in. This isn't just where you'll stayit's where you'll want to be.
Contact an agent
Home facts
- Year built:2025
- Listing ID #:6904024
- Updated:October 03, 2025 at 04:40 PM
Rooms and interior
- Bedrooms:4
- Total bathrooms:5
- Full bathrooms:4
- Half bathrooms:1
- Living area:4,181 sq. ft.
Heating and cooling
- Cooling:Ceiling Fan(s), ENERGY STAR Qualified Equipment, Programmable Thermostat
- Heating:Electric
Structure and exterior
- Year built:2025
- Building area:4,181 sq. ft.
- Lot area:0.51 Acres
Schools
- High school:Arcadia High School
- Middle school:Ingleside Middle School
- Elementary school:Tavan Elementary School
Utilities
- Water:City Water
- Sewer:Sewer in & Connected
Finances and disclosures
- Price:$3,649,000
- Price per sq. ft.:$872.76
- Tax amount:$2,856
New listings near 3046 N 45th Street
- New
 $329,900Active3 beds 3 baths1,704 sq. ft.
$329,900Active3 beds 3 baths1,704 sq. ft.4725 N 21st Avenue, Phoenix, AZ 85015
MLS# 6928406Listed by: FATHOM REALTY ELITE - New
 $129,500Active3 beds 2 baths1,243 sq. ft.
$129,500Active3 beds 2 baths1,243 sq. ft.3840 N 43rd Avenue #79, Phoenix, AZ 85031
MLS# 6928410Listed by: VENTURE REI, LLC - New
 $650,000Active2 beds 2 baths1,273 sq. ft.
$650,000Active2 beds 2 baths1,273 sq. ft.15221 N Clubgate Drive #2082, Scottsdale, AZ 85254
MLS# 6928411Listed by: HOMESMART - New
 $365,000Active2 beds 1 baths1,004 sq. ft.
$365,000Active2 beds 1 baths1,004 sq. ft.15833 N 20th Street, Phoenix, AZ 85022
MLS# 6928416Listed by: MY HOME GROUP REAL ESTATE - New
 $870,000Active4 beds 4 baths3,272 sq. ft.
$870,000Active4 beds 4 baths3,272 sq. ft.8420 N 15th Street, Phoenix, AZ 85020
MLS# 6928428Listed by: COMPASS - New
 $299,900Active2 beds 2 baths1,017 sq. ft.
$299,900Active2 beds 2 baths1,017 sq. ft.9820 N Central Avenue #130, Phoenix, AZ 85020
MLS# 6928430Listed by: REAL BROKER - New
 $469,999Active5 beds 3 baths2,534 sq. ft.
$469,999Active5 beds 3 baths2,534 sq. ft.6818 S 58th Avenue, Laveen, AZ 85339
MLS# 6928432Listed by: MY HOME GROUP REAL ESTATE - New
 $114,777Active1 beds 1 baths902 sq. ft.
$114,777Active1 beds 1 baths902 sq. ft.6236 N 16th Street #6, Phoenix, AZ 85016
MLS# 6928441Listed by: HOMESMART - New
 $1,194,000Active3 beds 3 baths2,911 sq. ft.
$1,194,000Active3 beds 3 baths2,911 sq. ft.14612 S 4th Avenue, Phoenix, AZ 85045
MLS# 6928456Listed by: ARIZONA BEST REAL ESTATE - New
 $434,000Active2 beds 2 baths1,892 sq. ft.
$434,000Active2 beds 2 baths1,892 sq. ft.4353 E Walatowa Street, Phoenix, AZ 85044
MLS# 6928474Listed by: KELLER WILLIAMS REALTY PHOENIX
