310 S 4th Street #1902, Phoenix, AZ 85004
Local realty services provided by:HUNT Real Estate ERA
310 S 4th Street #1902,Phoenix, AZ 85004
$360,000
- 1 Beds
- 2 Baths
- 900 sq. ft.
- Condominium
- Active
Listed by: max shadle
Office: redfin corporation
MLS#:6896136
Source:ARMLS
Price summary
- Price:$360,000
- Price per sq. ft.:$400
- Monthly HOA dues:$554
About this home
Enjoy urban Phoenix living at its finest w/ this beautiful 1 bed/1.5 bath condo on the 19th floor with SPECTACULAR city & mountain views from living room, bedroom & private balcony. AND enjoy an ASSUMABLE 2.875% loan! Ideal location near Chase Field, Footprint Center, light rail, dining, entertainment, & shopping. Spacious kitchen with high end cherry cabinetry, granite counters, gleaming stainless steel appliances. Spacious bedroom w/ large walk in closet. Well appointed, beautiful primary bath w/ granite counters, large glass & tile shower, separate tub. 24 hour reception desk, fitness center, beautiful heated pool & spa, rooftop entertainment area w/ firepit, conference room, much more. Assigned underground parking, separate storage area, convenient elevator access. Not to be missed! HOA fee includes WiFi, water, gas, sewer and trash. Spa and fitness center located on the 5th floor, along with a 5th floor party deck! Incredible party room and entertainment area located on the 23rd floor with fantastic city and mountain views. Incredible lifestyle in a premium location living at Summit at Copper Square!
Contact an agent
Home facts
- Year built:2007
- Listing ID #:6896136
- Updated:December 26, 2025 at 03:56 PM
Rooms and interior
- Bedrooms:1
- Total bathrooms:2
- Full bathrooms:1
- Half bathrooms:1
- Living area:900 sq. ft.
Heating and cooling
- Cooling:Ceiling Fan(s), Programmable Thermostat
- Heating:Electric
Structure and exterior
- Year built:2007
- Building area:900 sq. ft.
- Lot area:0.02 Acres
Schools
- High school:Central High School
- Middle school:Garfield School
- Elementary school:Garfield School
Utilities
- Water:City Water
Finances and disclosures
- Price:$360,000
- Price per sq. ft.:$400
- Tax amount:$1,852 (2024)
New listings near 310 S 4th Street #1902
- New
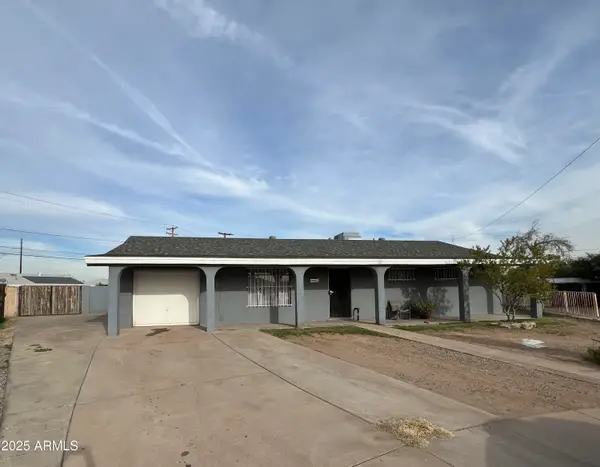 $362,500Active3 beds 2 baths1,305 sq. ft.
$362,500Active3 beds 2 baths1,305 sq. ft.3213 N 49th Lane, Phoenix, AZ 85031
MLS# 6960900Listed by: REALTY EXECUTIVES ARIZONA TERRITORY - New
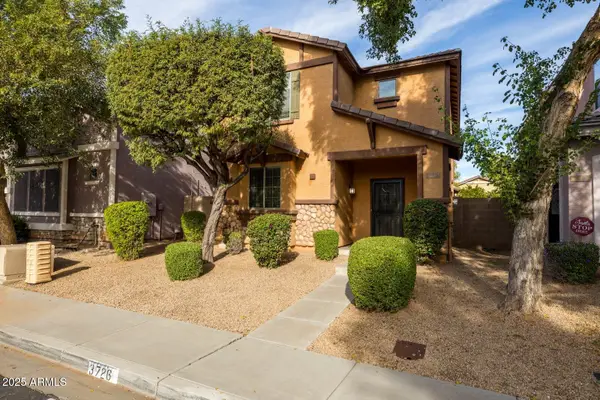 $460,000Active3 beds 3 baths1,821 sq. ft.
$460,000Active3 beds 3 baths1,821 sq. ft.3726 E Kristal Way, Phoenix, AZ 85050
MLS# 6960902Listed by: RUSS LYON SOTHEBY'S INTERNATIONAL REALTY - New
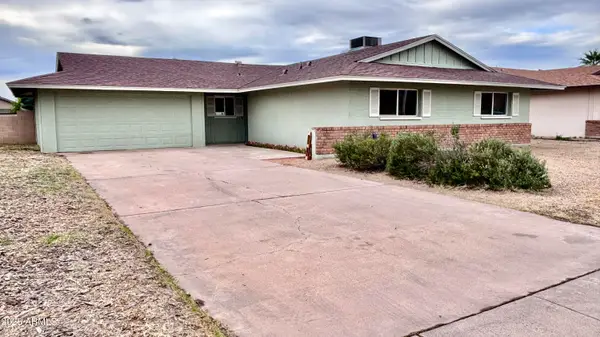 $425,000Active4 beds 2 baths1,715 sq. ft.
$425,000Active4 beds 2 baths1,715 sq. ft.4031 W Denton Lane, Phoenix, AZ 85019
MLS# 6960865Listed by: DPR REALTY LLC - New
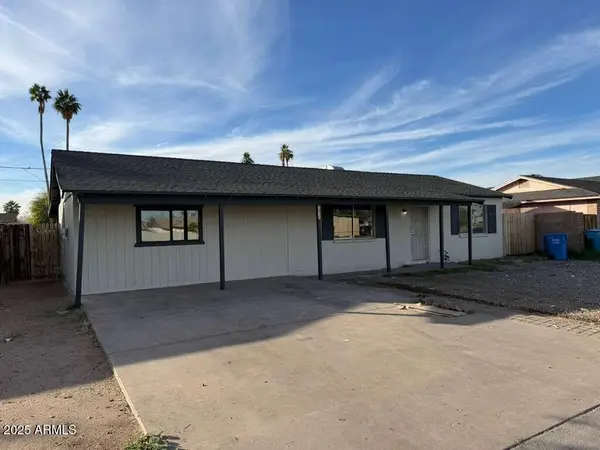 $335,000Active3 beds 1 baths1,289 sq. ft.
$335,000Active3 beds 1 baths1,289 sq. ft.2830 N 55th Avenue, Phoenix, AZ 85035
MLS# 6960864Listed by: EPIC HOME REALTY - New
 $235,000Active3 beds 2 baths1,306 sq. ft.
$235,000Active3 beds 2 baths1,306 sq. ft.4545 N 67th Avenue #1422, Phoenix, AZ 85033
MLS# 6960861Listed by: HOMESMART - New
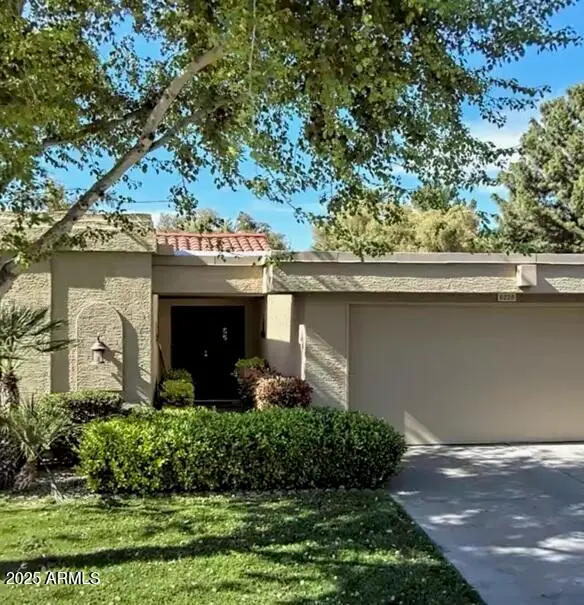 $850,000Active3 beds 3 baths2,037 sq. ft.
$850,000Active3 beds 3 baths2,037 sq. ft.6228 E Aire Libre Lane, Scottsdale, AZ 85254
MLS# 6960862Listed by: REALTY ONE GROUP - New
 $899,000Active3 beds 2 baths1,636 sq. ft.
$899,000Active3 beds 2 baths1,636 sq. ft.717 W Virginia Avenue, Phoenix, AZ 85007
MLS# 6960853Listed by: GEMHAUS - New
 $379,900Active4 beds 2 baths1,802 sq. ft.
$379,900Active4 beds 2 baths1,802 sq. ft.2011 N 51st Drive, Phoenix, AZ 85035
MLS# 6960849Listed by: EQUITY REALTY GROUP, LLC - New
 $151,000Active1.25 Acres
$151,000Active1.25 Acres37904 N 34th Avenue, Phoenix, AZ 85086
MLS# 6960824Listed by: EXP REALTY - New
 $499,999Active3 beds 1 baths1,517 sq. ft.
$499,999Active3 beds 1 baths1,517 sq. ft.1518 W Windsor Avenue, Phoenix, AZ 85007
MLS# 6960788Listed by: AIG REALTY LLC
