3110 E Cat Balue Drive, Phoenix, AZ 85050
Local realty services provided by:ERA Brokers Consolidated
Listed by: sheri jones, james wexler
Office: jason mitchell real estate
MLS#:6830118
Source:ARMLS
Price summary
- Price:$1,049,000
- Price per sq. ft.:$308.71
- Monthly HOA dues:$310
About this home
LIKE A MODEL HOME - IMPECCABLY MAINTAINED & BARELY LIVED IN!
Tucked inside a private gated enclave, this 4-bedroom, 3.5-bath retreat blends sophistication with comfort in every detail. From the moment you step inside, the home feels open, airy, and designed for effortless living.The bright, open-concept floor plan showcases soaring 9-foot ceilings, elegant tray detail with crown molding, a warm gas fireplace, and tasteful wood-look tile that flows seamlessly throughout. A private guest suite with a spacious sitting/media room and ensuite bath offers endless possibilities—perfect as a bonues room, a multi-generational retreat, or a stylish space to host overnight guests. The gourmet kitchen is both functional and beautiful, boasting tiered walnut cabinetry, an expansive island, Jenn-Air appliances, gas cooktop, wine fridge, and a striking window backsplash that frames the light. Every detail is designed to make cooking and gathering a joy, enhanced with conveniences like a reverse osmosis system and brand-new (2024) disposal.
The spacious primary suite invites relaxation, featuring dual vanities and spa-inspired finishes that feel like a luxury retreat.
Slide open the retractable glass wall and step into a resort-style backyard designed for both entertaining and unwinding. A pergola-shaded dining area, built-in 3-burner gas grill, paver patio, synthetic turf, tranquil water feature, and cozy outdoor fireplace set the stage for unforgettable evenings.
There's more updates than space to mention here, including
" 2022 YORK 4-ton A/C
" Hunter Douglas motorized shades
" Pre-wired surround sound
" Owned water softener
" Energy-efficient construction with desirable North/South exposure
Set on the edge of Desert Ridge, this home offers both privacy and convenience, just minutes from Mayo Clinic, premier shopping, and a wide variety of dining options. Whether you're seeking a refined primary residence or a lock-and-leave getaway, this property checks every box.
Contact an agent
Home facts
- Year built:2016
- Listing ID #:6830118
- Updated:December 18, 2025 at 03:28 PM
Rooms and interior
- Bedrooms:4
- Total bathrooms:4
- Full bathrooms:3
- Half bathrooms:1
- Living area:3,398 sq. ft.
Heating and cooling
- Cooling:Ceiling Fan(s), ENERGY STAR Qualified Equipment, Programmable Thermostat
- Heating:ENERGY STAR Qualified Equipment, Natural Gas
Structure and exterior
- Year built:2016
- Building area:3,398 sq. ft.
- Lot area:0.19 Acres
Schools
- High school:Pinnacle High School
- Middle school:Mountain Trail Middle School
- Elementary school:Sky Crossing Elementary School
Utilities
- Water:City Water
Finances and disclosures
- Price:$1,049,000
- Price per sq. ft.:$308.71
- Tax amount:$5,440 (2024)
New listings near 3110 E Cat Balue Drive
- New
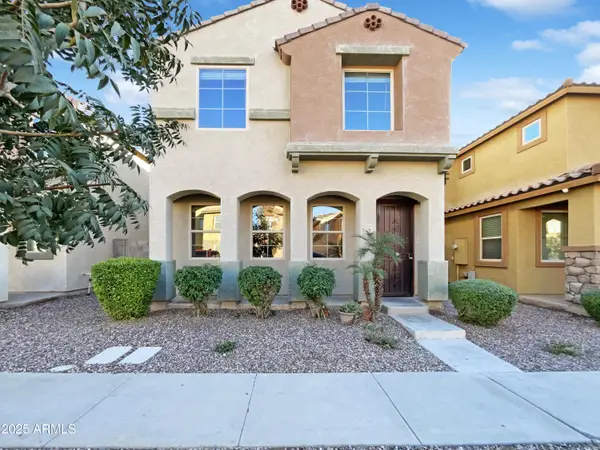 $330,000Active4 beds 3 baths1,934 sq. ft.
$330,000Active4 beds 3 baths1,934 sq. ft.7761 W Bonitos Drive, Phoenix, AZ 85035
MLS# 6959123Listed by: OPENDOOR BROKERAGE, LLC - New
 $210,000Active1 beds 1 baths691 sq. ft.
$210,000Active1 beds 1 baths691 sq. ft.3845 E Greenway Road #107, Phoenix, AZ 85032
MLS# 6959136Listed by: THE BROKERY - New
 $1,399,900Active4 beds 3 baths2,579 sq. ft.
$1,399,900Active4 beds 3 baths2,579 sq. ft.6118 E Blanche Drive, Scottsdale, AZ 85254
MLS# 6959071Listed by: HOMESMART - New
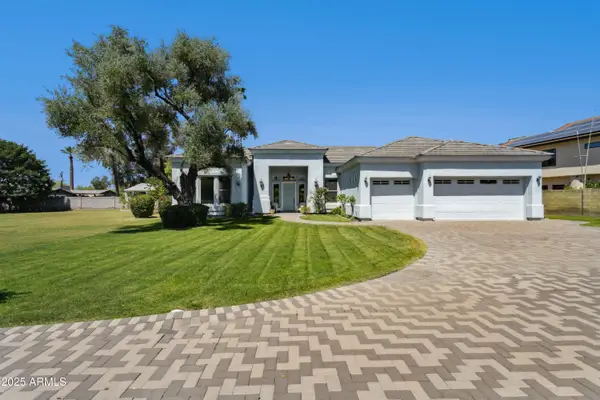 $1,490,000Active0.97 Acres
$1,490,000Active0.97 Acres316 E Bethany Home Road #10, Phoenix, AZ 85012
MLS# 6959081Listed by: AXIS REAL ESTATE - New
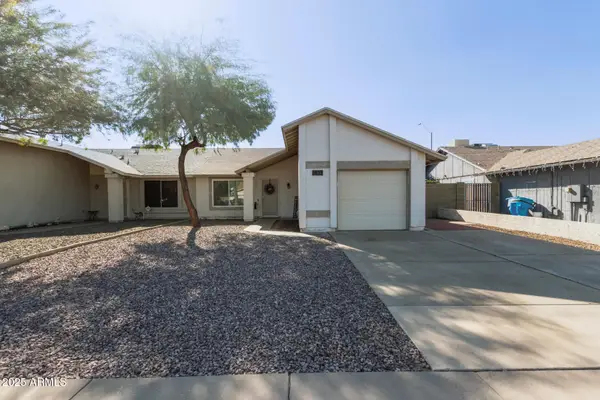 $319,000Active2 beds 2 baths1,056 sq. ft.
$319,000Active2 beds 2 baths1,056 sq. ft.1833 E Sandra Terrace, Phoenix, AZ 85022
MLS# 6958981Listed by: REAL BROKER - New
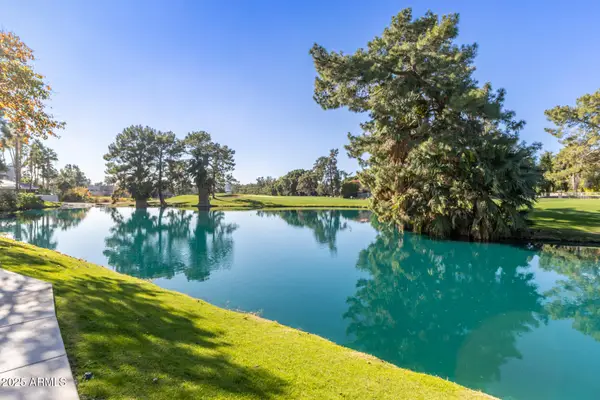 $379,900Active2 beds 1 baths1,258 sq. ft.
$379,900Active2 beds 1 baths1,258 sq. ft.5136 N 31st Place #634, Phoenix, AZ 85016
MLS# 6958982Listed by: WEST USA REALTY - New
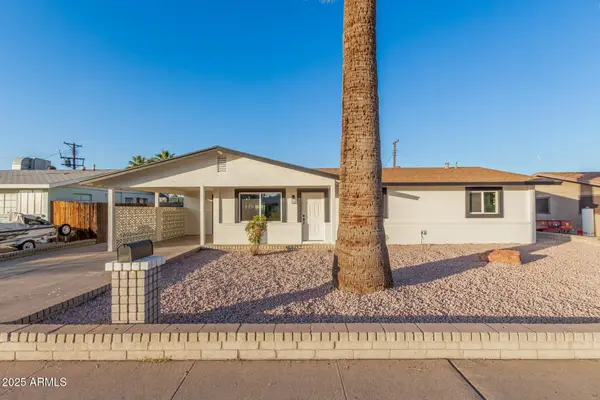 $395,000Active3 beds 2 baths1,598 sq. ft.
$395,000Active3 beds 2 baths1,598 sq. ft.3426 W Glenn Drive, Phoenix, AZ 85051
MLS# 6958985Listed by: DELEX REALTY - New
 $340,000Active4 beds 2 baths1,742 sq. ft.
$340,000Active4 beds 2 baths1,742 sq. ft.5617 N 38th Drive, Phoenix, AZ 85019
MLS# 6959005Listed by: BETTER HOMES & GARDENS REAL ESTATE SJ FOWLER - New
 $404,740Active3 beds 2 baths1,219 sq. ft.
$404,740Active3 beds 2 baths1,219 sq. ft.3016 N 98th Lane, Phoenix, AZ 85037
MLS# 6959024Listed by: LENNAR SALES CORP - New
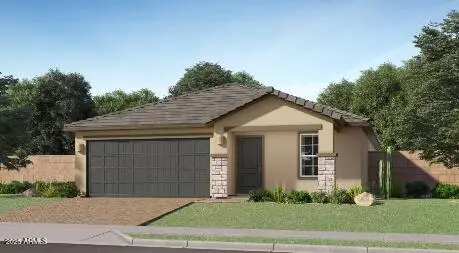 $442,740Active4 beds 2 baths1,649 sq. ft.
$442,740Active4 beds 2 baths1,649 sq. ft.3024 N 98th Lane, Phoenix, AZ 85037
MLS# 6959025Listed by: LENNAR SALES CORP
