3116 W Gelding Drive, Phoenix, AZ 85053
Local realty services provided by:HUNT Real Estate ERA
3116 W Gelding Drive,Phoenix, AZ 85053
$499,000
- 4 Beds
- 2 Baths
- 1,773 sq. ft.
- Single family
- Active
Listed by: rashied arekat, nick arekat
Office: compass
MLS#:6932984
Source:ARMLS
Price summary
- Price:$499,000
- Price per sq. ft.:$281.44
About this home
ATTENTION!! This is not a flip — it's a transformation! Rebuilt almost entirely from the ground up, this stunning 4-bed, 2-bath home has been completely re-imagined with a brand new modern floor plan that blends form and function seamlessly. With 200 square feet of new living space, every major system has been replaced including the roof structure, patio structure, underground and above-ground plumbing, full electrical and mechanical systems, stucco, garage door, and energy-efficient windows. Step inside to find a luxurious, designer-curated interior featuring all-new cabinetry, quartz countertops, premium lighting, fixtures, doors, hardware, flooring, and tile. The thoughtful layout includes a versatile flex room that doubles as a laundry and den, hidden behind a custom secret door Situated on a huge lot, the property offers endless opportunities to entertain, relax, or design your dream outdoor retreat. Located in the heart of Phoenix with easy access to top schools, restaurants, and freeways, this home perfectly balances modern design, comfort, and quality. A true transformation inside and out.
Contact an agent
Home facts
- Year built:1966
- Listing ID #:6932984
- Updated:December 20, 2025 at 04:33 PM
Rooms and interior
- Bedrooms:4
- Total bathrooms:2
- Full bathrooms:2
- Living area:1,773 sq. ft.
Heating and cooling
- Heating:Electric
Structure and exterior
- Year built:1966
- Building area:1,773 sq. ft.
- Lot area:0.19 Acres
Schools
- High school:Greenway High School
- Middle school:Desert Foothills Middle School
- Elementary school:Acacia Elementary School
Utilities
- Water:City Water
Finances and disclosures
- Price:$499,000
- Price per sq. ft.:$281.44
- Tax amount:$1,155 (2024)
New listings near 3116 W Gelding Drive
- New
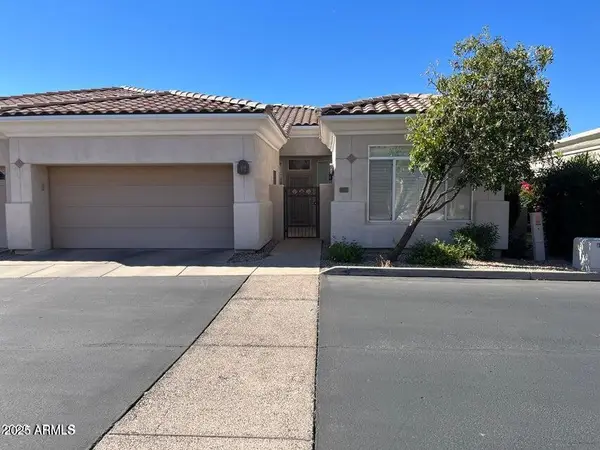 $555,000Active3 beds 2 baths1,658 sq. ft.
$555,000Active3 beds 2 baths1,658 sq. ft.1747 E Northern Avenue #125, Phoenix, AZ 85020
MLS# 6959876Listed by: HOMESMART - New
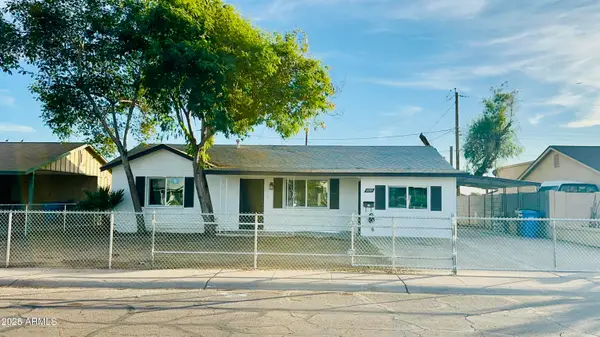 $349,900Active4 beds 2 baths1,609 sq. ft.
$349,900Active4 beds 2 baths1,609 sq. ft.4107 W Virginia Avenue, Phoenix, AZ 85009
MLS# 6959850Listed by: MY HOME GROUP REAL ESTATE - New
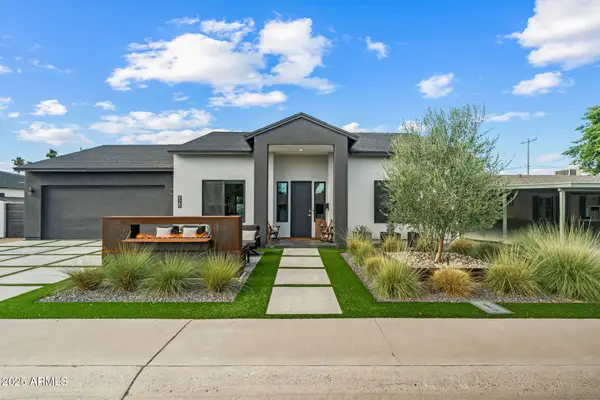 $1,099,000Active4 beds 4 baths2,303 sq. ft.
$1,099,000Active4 beds 4 baths2,303 sq. ft.928 E Berridge Lane, Phoenix, AZ 85014
MLS# 6959847Listed by: MCG REALTY 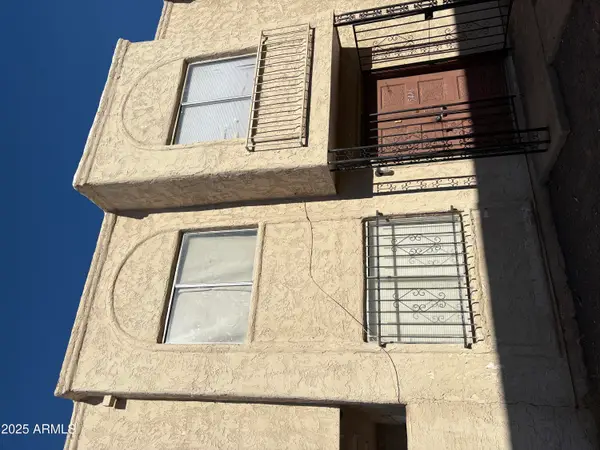 $125,000Pending3 beds 1 baths972 sq. ft.
$125,000Pending3 beds 1 baths972 sq. ft.5426 W Lynwood Street, Phoenix, AZ 85043
MLS# 6959816Listed by: HOMESMART- New
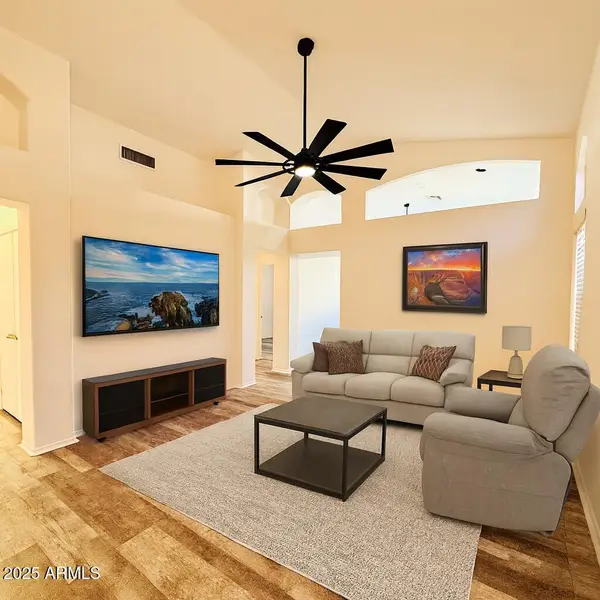 $350,000Active1 beds 2 baths1,091 sq. ft.
$350,000Active1 beds 2 baths1,091 sq. ft.4918 W Behrend Drive, Glendale, AZ 85308
MLS# 6959743Listed by: REALTY ONE GROUP - Open Sat, 11am to 2pmNew
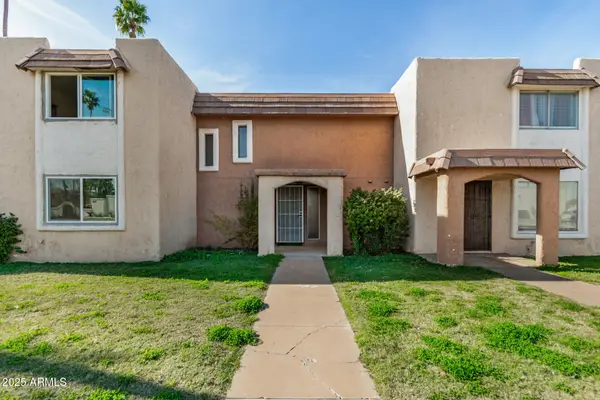 $199,999Active2 beds 2 baths1,248 sq. ft.
$199,999Active2 beds 2 baths1,248 sq. ft.7126 N 19th Avenue #169, Phoenix, AZ 85021
MLS# 6959768Listed by: BEST HOMES REAL ESTATE - New
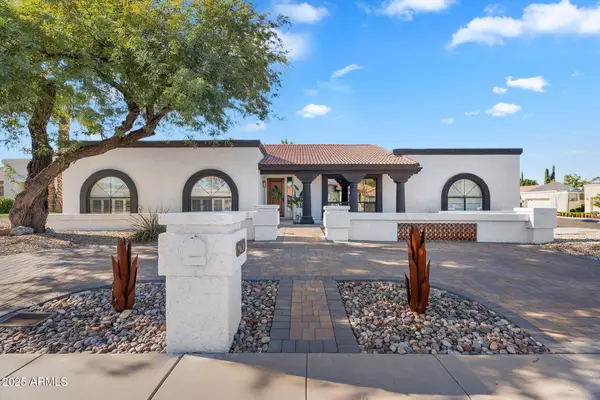 $974,999Active4 beds 2 baths2,295 sq. ft.
$974,999Active4 beds 2 baths2,295 sq. ft.9626 N 27th Street, Phoenix, AZ 85028
MLS# 6959772Listed by: LONDON PIERCE REAL ESTATE - New
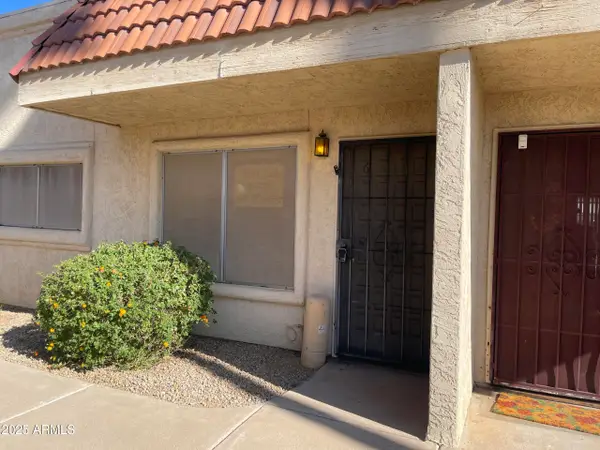 $124,900Active1 beds 1 baths672 sq. ft.
$124,900Active1 beds 1 baths672 sq. ft.17227 N 16th Drive #6, Phoenix, AZ 85023
MLS# 6959796Listed by: LISTED SIMPLY - New
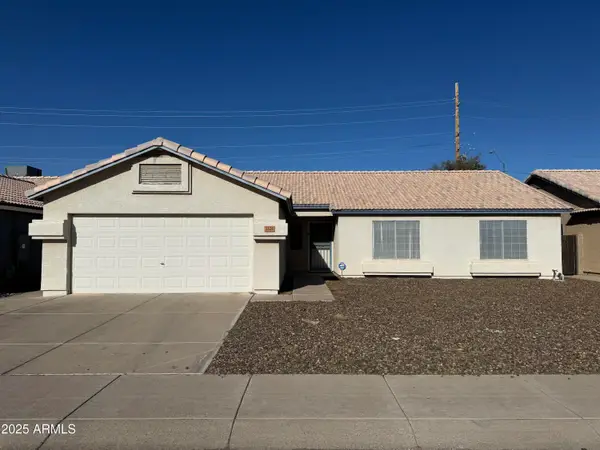 $415,000Active3 beds 2 baths1,640 sq. ft.
$415,000Active3 beds 2 baths1,640 sq. ft.3320 W Melinda Lane, Phoenix, AZ 85027
MLS# 6959803Listed by: KELLER WILLIAMS REALTY SONORAN LIVING 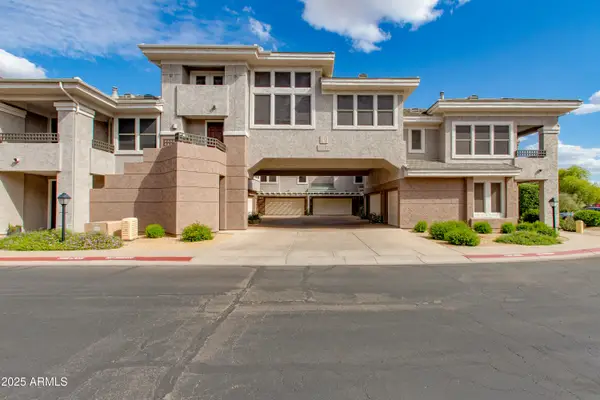 $574,900Pending2 beds 2 baths1,243 sq. ft.
$574,900Pending2 beds 2 baths1,243 sq. ft.15221 N Clubgate Drive #2132, Scottsdale, AZ 85254
MLS# 6959757Listed by: THE BROKERY
