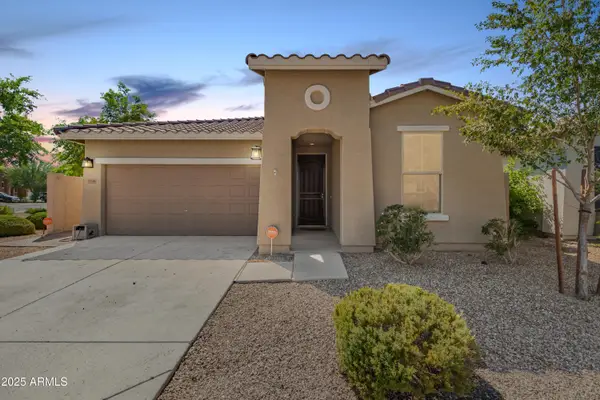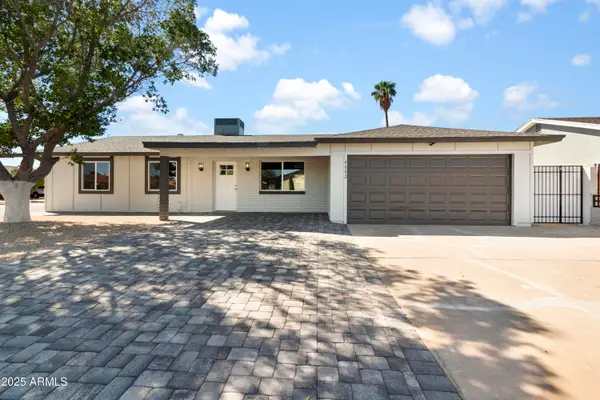3131 N Central Avenue #3006, Phoenix, AZ 85012
Local realty services provided by:HUNT Real Estate ERA
3131 N Central Avenue #3006,Phoenix, AZ 85012
$395,000
- 2 Beds
- 2 Baths
- 1,125 sq. ft.
- Condominium
- Active
Listed by:eric williamson
Office:citiea
MLS#:6908701
Source:ARMLS
Price summary
- Price:$395,000
- Price per sq. ft.:$351.11
- Monthly HOA dues:$533
About this home
AMAZING PRICE REDUCTION in the highly sought-after Edison Midtown on Central Avenue! This stunning, one-owner residence features 2 bedrooms, 2 bathrooms, and parking for two cars (EV charging stations can be added).
Step into a bright and airy living space highlighted by stylish wood flooring in all the right places. The expansive kitchen boasts white cabinetry, sleek white quartz countertops, stainless steel appliances, gas stove, and a large island, perfect for entertaining or everyday living. Both bathrooms offer quartz counters, modern fixtures, and beautifully tiled finishes. The spacious owner's suite is a true retreat, complete with a walk-in closet, en-suite bath featuring dual-sink vanity and step-in shower, plus direct access to a private balcony ideal for enjoying your morning coffee. Additional highlights include a large storage locker in the parking garage. Whether you're looking for a primary residence or a lock-and-leave second home, this property offers both comfort and convenience. Edison Midtown is conveniently located near Central and Osborn, just moments from all the best of Downtown Phoenix including Sprouts Market, Epic Fitness, and over 45 world-class restaurants. Or stay close to home and unwind at the community's heated pool, spa, fitness center w/ state of the art equipment, and gas BBQs. Don't miss this opportunity to own a model-perfect home in a truly magnificent community!
Contact an agent
Home facts
- Year built:2018
- Listing ID #:6908701
- Updated:October 06, 2025 at 03:11 PM
Rooms and interior
- Bedrooms:2
- Total bathrooms:2
- Full bathrooms:2
- Living area:1,125 sq. ft.
Heating and cooling
- Heating:Electric
Structure and exterior
- Year built:2018
- Building area:1,125 sq. ft.
- Lot area:0.03 Acres
Schools
- High school:Central High School
- Middle school:Clarendon School
- Elementary school:Encanto School
Utilities
- Water:City Water
Finances and disclosures
- Price:$395,000
- Price per sq. ft.:$351.11
- Tax amount:$3,706 (2024)
New listings near 3131 N Central Avenue #3006
- New
 $449,900Active4 beds 2 baths1,898 sq. ft.
$449,900Active4 beds 2 baths1,898 sq. ft.8536 S 40th Glen, Laveen, AZ 85339
MLS# 6929497Listed by: REALTY ONE GROUP - New
 $414,990Active4 beds 2 baths1,654 sq. ft.
$414,990Active4 beds 2 baths1,654 sq. ft.4002 N 86th Drive, Phoenix, AZ 85037
MLS# 6929499Listed by: REALTY EXECUTIVES ARIZONA TERRITORY - New
 $399,500Active2 beds 2 baths1,246 sq. ft.
$399,500Active2 beds 2 baths1,246 sq. ft.5350 E Deer Valley Drive #1259, Phoenix, AZ 85054
MLS# 6929478Listed by: CITIEA - New
 $329,000Active4 beds 2 baths1,720 sq. ft.
$329,000Active4 beds 2 baths1,720 sq. ft.4628 W Kings Avenue, Glendale, AZ 85306
MLS# 6929481Listed by: JASON MITCHELL REAL ESTATE - New
 $680,000Active3 beds 3 baths2,178 sq. ft.
$680,000Active3 beds 3 baths2,178 sq. ft.20826 N 10th Street, Phoenix, AZ 85024
MLS# 6929482Listed by: BERKSHIRE HATHAWAY HOMESERVICES ARIZONA PROPERTIES - New
 $449,900Active3 beds 2 baths1,543 sq. ft.
$449,900Active3 beds 2 baths1,543 sq. ft.10838 N 32nd Lane, Phoenix, AZ 85029
MLS# 6929489Listed by: REALTY ONE GROUP - New
 $305,000Active2 beds 1 baths1,060 sq. ft.
$305,000Active2 beds 1 baths1,060 sq. ft.10420 N 11th Street #3, Phoenix, AZ 85020
MLS# 6929463Listed by: EXP REALTY - New
 $425,000Active4 beds 2 baths1,796 sq. ft.
$425,000Active4 beds 2 baths1,796 sq. ft.12413 N Columbine Drive, Phoenix, AZ 85029
MLS# 6929469Listed by: ATTORNEYS REALTY - New
 $369,900Active3 beds 2 baths1,612 sq. ft.
$369,900Active3 beds 2 baths1,612 sq. ft.3741 W Davidson Lane, Phoenix, AZ 85051
MLS# 6929452Listed by: RE/MAX ALLIANCE GROUP - New
 $419,900Active3 beds 2 baths1,815 sq. ft.
$419,900Active3 beds 2 baths1,815 sq. ft.5418 W Harwell Road, Laveen, AZ 85339
MLS# 6929420Listed by: DELEX REALTY
