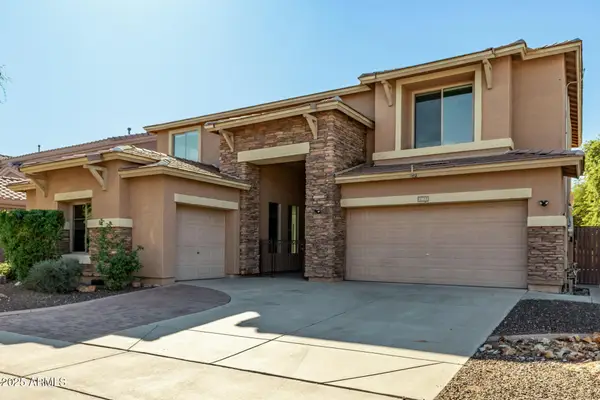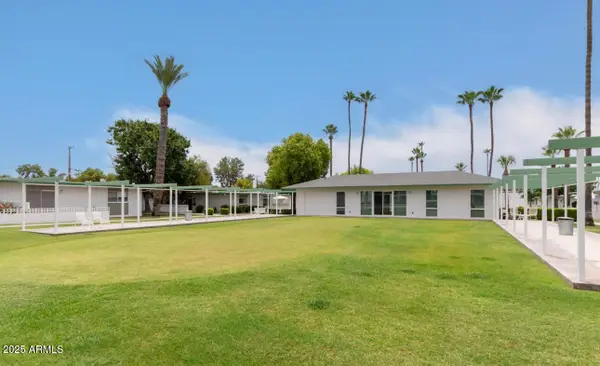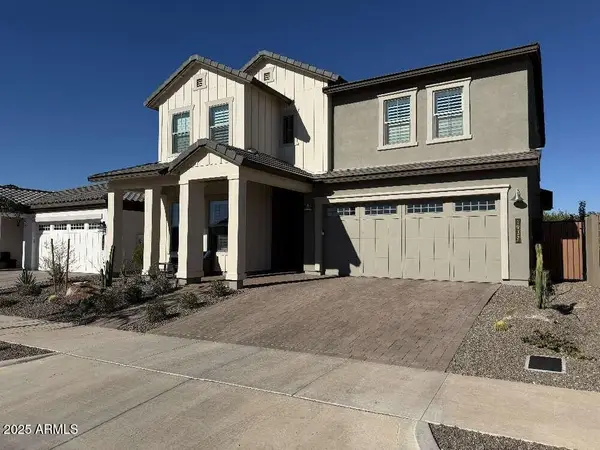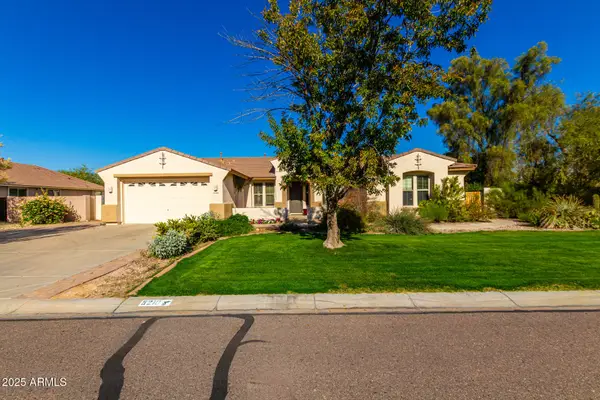3251 E Bryce Lane, Phoenix, AZ 85050
Local realty services provided by:HUNT Real Estate ERA
3251 E Bryce Lane,Phoenix, AZ 85050
$1,295,000
- 4 Beds
- 3 Baths
- 3,355 sq. ft.
- Single family
- Active
Listed by: justin brossart
Office: keller williams realty phoenix
MLS#:6922084
Source:ARMLS
Price summary
- Price:$1,295,000
- Price per sq. ft.:$385.99
- Monthly HOA dues:$145
About this home
Welcome to this former model home built in 2018 and purchased new in 2021 by the original owner. Lightly lived in and exceptionally well maintained, this 4-bedroom, 3-bathroom, 3-car garage showcases thoughtful design and high-end finishes. Step into the formal dining room featuring soaring ceilings and designer chandelier, perfect for entertaining. The great room offers recessed lighting, plantation shutters & shades, sound system and durable tile flooring, with large sliding doors that open to the backyard with a built-in grill & gas fireplace. The kitchen is complete with granite countertops, white shaker cabinets, crown molding, stainless steel appliances, water softener, walk-in pantry, and island with breakfast bar seating. Also comes with a full security alarm system. Upstairs, you'll find a cozy loft that provides a versatile space to fit your needs. The luxurious primary suite boasts soft carpeting, a lavish ensuite with double vanities, a soaking tub, and a large walk-in closet. Imagine tranquil moments in the enchanting backyard, which offers a covered patio, travertine pavers, an exterior fireplace for evenings under the stars, pristine artificial turf, and a lovely gazebo with a built-in BBQ for weekend grills. Don't miss out on this gem!
Contact an agent
Home facts
- Year built:2018
- Listing ID #:6922084
- Updated:December 16, 2025 at 04:48 PM
Rooms and interior
- Bedrooms:4
- Total bathrooms:3
- Full bathrooms:3
- Living area:3,355 sq. ft.
Heating and cooling
- Heating:Natural Gas
Structure and exterior
- Year built:2018
- Building area:3,355 sq. ft.
- Lot area:0.13 Acres
Schools
- High school:Pinnacle High School
- Middle school:Wildfire Elementary School
- Elementary school:Sky Crossing Elementary School
Utilities
- Water:City Water
Finances and disclosures
- Price:$1,295,000
- Price per sq. ft.:$385.99
- Tax amount:$3,784 (2024)
New listings near 3251 E Bryce Lane
- New
 $619,900Active5 beds 4 baths3,376 sq. ft.
$619,900Active5 beds 4 baths3,376 sq. ft.35822 N 33rd Lane, Phoenix, AZ 85086
MLS# 6958205Listed by: CMS PROPERTIES & REAL ESTATE LLC - New
 $295,000Active2 beds 2 baths1,152 sq. ft.
$295,000Active2 beds 2 baths1,152 sq. ft.1251 E Maryland Avenue #A, Phoenix, AZ 85014
MLS# 6958212Listed by: HOMESMART - New
 $1,099,999Active5 beds 4 baths3,866 sq. ft.
$1,099,999Active5 beds 4 baths3,866 sq. ft.1932 W Rowel Road, Phoenix, AZ 85085
MLS# 6958213Listed by: HOME SOLD REALTY LLC - New
 $625,000Active4 beds 3 baths3,029 sq. ft.
$625,000Active4 beds 3 baths3,029 sq. ft.5210 W Pedro Lane, Laveen, AZ 85339
MLS# 6958189Listed by: WEST USA REALTY - New
 $1,500,000Active3 beds 4 baths4,498 sq. ft.
$1,500,000Active3 beds 4 baths4,498 sq. ft.23217 N 39th Way, Phoenix, AZ 85050
MLS# 6958183Listed by: FATHOM REALTY ELITE - New
 $420,000Active4 beds 2 baths1,424 sq. ft.
$420,000Active4 beds 2 baths1,424 sq. ft.5940 W Palm Lane, Phoenix, AZ 85035
MLS# 6958178Listed by: WEICHERT REALTORS - UPRAISE - New
 $299,900Active3 beds 2 baths1,516 sq. ft.
$299,900Active3 beds 2 baths1,516 sq. ft.5312 S 29th Lane, Phoenix, AZ 85041
MLS# 6958152Listed by: JC REALTY - New
 $520,000Active2 beds 2 baths1,483 sq. ft.
$520,000Active2 beds 2 baths1,483 sq. ft.2121 W Sonoran Desert Drive #65, Phoenix, AZ 85085
MLS# 6958153Listed by: TOLL BROTHERS REAL ESTATE - New
 $545,000Active3 beds 3 baths1,529 sq. ft.
$545,000Active3 beds 3 baths1,529 sq. ft.2121 W Sonoran Desert Drive #125, Phoenix, AZ 85085
MLS# 6958158Listed by: TOLL BROTHERS REAL ESTATE - New
 $385,000Active5 beds 2 baths1,994 sq. ft.
$385,000Active5 beds 2 baths1,994 sq. ft.3420 W Maryland Avenue, Phoenix, AZ 85017
MLS# 6958161Listed by: HOMESMART
