3309 E Desert Trumpet Road, Phoenix, AZ 85044
Local realty services provided by:HUNT Real Estate ERA
Listed by: katie canar602-518-2461
Office: homesmart
MLS#:6933342
Source:ARMLS
Price summary
- Price:$790,000
- Price per sq. ft.:$342.29
- Monthly HOA dues:$34.67
About this home
Truly a rare find! Prepare to be captivated by this remarkable, fully-remodeled residence nestled on an oversized, premium PRESERVE lot in the highly sought-after community of Mountain Park Ranch. Enjoy majestic, unobstructed mountain views that provide a breathtaking backdrop to your everyday life. The gourmet kitchen is a showpiece, boasting custom-built Shaker cabinetry w/elegant crown molding, stunning quartz counters, & dazzling Carrara marble backsplash. The centerpiece is an enormous 10 ft x 3.5 ft island, perfect for entertaining, accented by stylish pendant lighting, antique gold hardware, & designer faucet. Professional-grade appliances include a stainless steel Bosch package w/double ovens & a 36'' induction cooktop, all complemented by a 30'' Brumfield Fireclay Farmhouse sink! There are custom built-ins in the kitchen that continue elevating it to the next level, including built-in garbage/recycling, pull-outs throughout the pantry, & a built-in ice maker! All high-end appliances are included. Take in the gorgeous mountain views from a picture window at the kitchen sink. The large eat-in casual dining area complete this culinary masterpiece.
Enjoy a cozy wood burning fireplace with wood mantle & tasteful surround in the family room. Open kitchen family room concept plus a separate formal living/dining room with ample of living space!
The attention to detail in this remodel is truly unsurpassed. The finest appointments are evident throughout, starting with porcelain plank wood-look tile flooring that flows seamlessly through the main living areas. Custom touches include a charming shiplap ceiling & wall accent as well as a sophisticated overhead wood beam that beautifully delineates the kitchen & formal living room.
Upgraded carpeting is only 2 years old & shows new (carpet only on stairs, upstairs hallway & bedrooms.)
Full downstairs bathroom was fully remodeled in 2023 & is truly a masterpiece with trendy vanity, new mirror, light fixtures, antique gold faucets & fixtures, walk-in shower with custom glass door enclosure & gorgeous floor to ceiling tiled shower.
Laundry room on main level remodeled in 2023 with decorative tile flooring & backsplash, built-in shelving, convenient wall hooks, washer & dryer included, & a "Harry Potter" closet for extra storage!
Exit the kitchen through to the resort-style backyard featuring a sparkling play pool with dual water features & decorative tiling. Lush mature landscaping, multiple garden areas, high-end turf (installed 2025), & string lights set a relaxing ambiance as you take in the stunning mountain views. Newer landscape sprinkler systems were installed front & back (2023). Enjoy incredible sunsets from the extended covered back patio! Perfect for families & entertaining!
Oversized 2.5 car garage with convenient utility door. Original third car bay option was left open on garage interior, perfect for storage or could be converted to a third car garage or livable square footage.
Four bedrooms & three full bathrooms! The primary suite is a retreat you won't want to leave with a private balcony overlooking the gorgeous backyard & mountain preserve! It is complete with a renovated & spacious ensuite bathroom- Dual sinks, granite countertops, updated vanity, travertine flooring, walk-in shower with custom glass door enclosure & separate Roman tub, both with travertine surrounds, private toilet room, huge CUSTOM walk-in closet. Some of the best scenic views of the South Mountain!
Generously size secondary bedrooms. Walk-in closets in the primary suite & one of the secondary bedrooms. Upstairs secondary bathroom features convenient dual sinks, granite countertops, glass tile backsplash, refinished cabinetry, newer mirrors, light fixtures & plumbing fixtures, & a private bathroom with shower / tub combination!
A full List of Upgrades is listed in the Documents tab, and include Foundational maintenance/repair of full stem wall completed (2023). R-30 insulation in attic (2023). New fire rated door from garage to home (2023). Newer Pella windows & sliding glass doors (2023). Newer cordless Soluna roller shields throughout (motorized on remote at back door & primary bedroom sliders). Newer upgraded lever door hardware throughout (2023). Updated light fixtures, recessed lighting, & ceiling fans t/o main level, entryway, & primary bedroom (2023). Newer interior paint. Newer smooth texture drywall throughout lower level & in common/main areas of upper level. Newer 4.5" baseboards throughout lower level (2023). Newer interior doors on lower level (2023). Newer balcony railing off primary suite (2021). Newer patio roof (2020). 14 seer 5 ton AC unit (2018.)
Location, location, location! Enjoy the incredible amenities of the highly desirable Mountain Park Ranch subdivision with an array of amenities included with a super low HOA (amounts to $35 per month)! Includes 3 community centers, 3 Jr. Olympic size pools (one heated,) 3 heated spas, 6 tennis courts, volleyball, basketball, pickleball, shaded children's playgrounds, walking paths, green belts, BBQ / picnic areas, etc. Close to to top-rated & award-winning schools, hiking trails, shopping, dining, & major freeways just minutes away- This gorgeous home offers an unparalleled blend of luxury, location, & lifestyle. The photos are a good depiction, but this is truly a must see! Don't miss your chance to own this move-in ready gem with million-dollar views!
Contact an agent
Home facts
- Year built:1987
- Listing ID #:6933342
- Updated:November 19, 2025 at 03:34 PM
Rooms and interior
- Bedrooms:4
- Total bathrooms:3
- Full bathrooms:3
- Living area:2,308 sq. ft.
Heating and cooling
- Cooling:Ceiling Fan(s), Programmable Thermostat
- Heating:Electric
Structure and exterior
- Year built:1987
- Building area:2,308 sq. ft.
- Lot area:0.2 Acres
Schools
- High school:Mountain Pointe High School
- Middle school:Kyrene Centennial Middle School
- Elementary school:Kyrene Monte Vista School
Utilities
- Water:City Water
Finances and disclosures
- Price:$790,000
- Price per sq. ft.:$342.29
- Tax amount:$3,318 (2024)
New listings near 3309 E Desert Trumpet Road
- New
 $479,000Active3 beds 2 baths1,582 sq. ft.
$479,000Active3 beds 2 baths1,582 sq. ft.11133 N 15th Street, Phoenix, AZ 85020
MLS# 6949088Listed by: AWARD REALTY - New
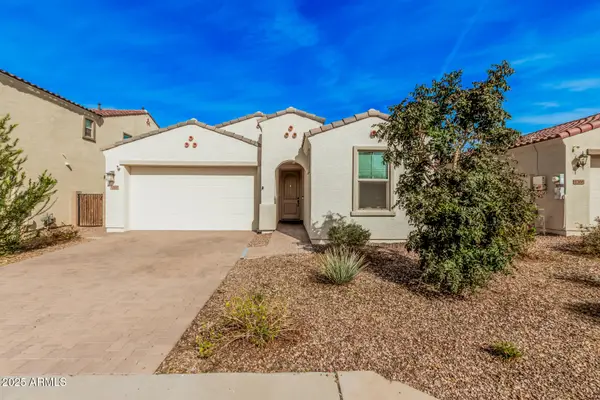 $524,900Active3 beds 2 baths1,988 sq. ft.
$524,900Active3 beds 2 baths1,988 sq. ft.5370 W Country Garden Lane, Laveen, AZ 85339
MLS# 6949081Listed by: MY HOME GROUP REAL ESTATE 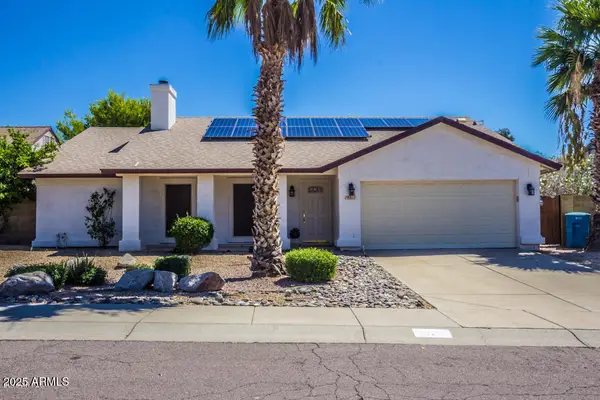 $488,000Pending3 beds 2 baths1,492 sq. ft.
$488,000Pending3 beds 2 baths1,492 sq. ft.19211 N 40th Street, Phoenix, AZ 85050
MLS# 6949069Listed by: WEST USA REALTY- New
 $480,000Active4 beds 3 baths3,076 sq. ft.
$480,000Active4 beds 3 baths3,076 sq. ft.6819 W Nancy Lane, Laveen, AZ 85339
MLS# 6949054Listed by: WEST USA REALTY - New
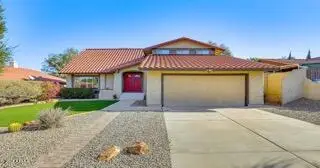 $619,900Active4 beds 3 baths2,214 sq. ft.
$619,900Active4 beds 3 baths2,214 sq. ft.14269 N 22nd Street, Phoenix, AZ 85022
MLS# 6949034Listed by: CENTURY 21 ARIZONA FOOTHILLS - Open Sat, 1:30 to 4pmNew
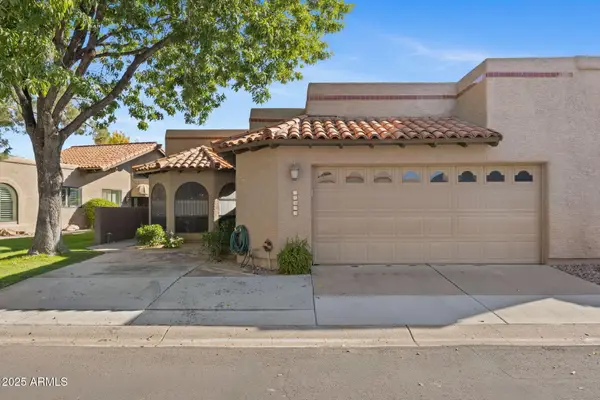 $699,300Active2 beds 2 baths1,758 sq. ft.
$699,300Active2 beds 2 baths1,758 sq. ft.11837 N 40th Place, Phoenix, AZ 85028
MLS# 6949038Listed by: RETSY - New
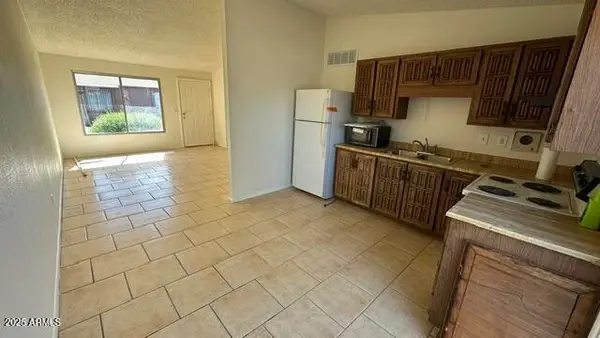 $194,995Active2 beds 1 baths840 sq. ft.
$194,995Active2 beds 1 baths840 sq. ft.3645 N 69th Avenue #73, Phoenix, AZ 85033
MLS# 6949040Listed by: CENTURY 21 TOMA PARTNERS - New
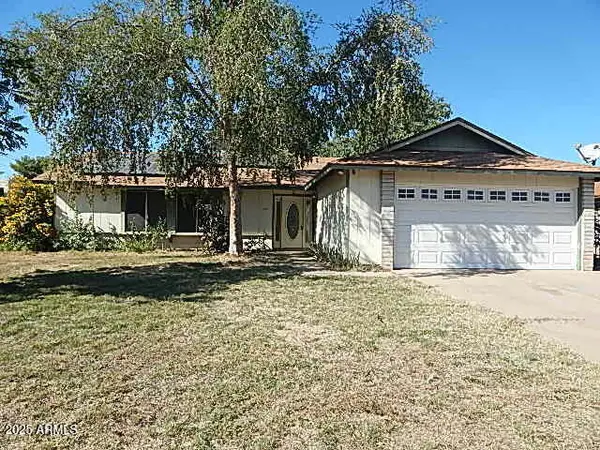 $325,000Active3 beds 2 baths1,522 sq. ft.
$325,000Active3 beds 2 baths1,522 sq. ft.15802 N 47th Drive, Glendale, AZ 85306
MLS# 6949027Listed by: PHOENIX REAL ESTATE BROKERS - New
 $259,000Active3 beds 2 baths937 sq. ft.
$259,000Active3 beds 2 baths937 sq. ft.1812 S 28th Drive, Phoenix, AZ 85009
MLS# 6948897Listed by: BETTER HOMES & GARDENS REAL ESTATE SJ FOWLER - New
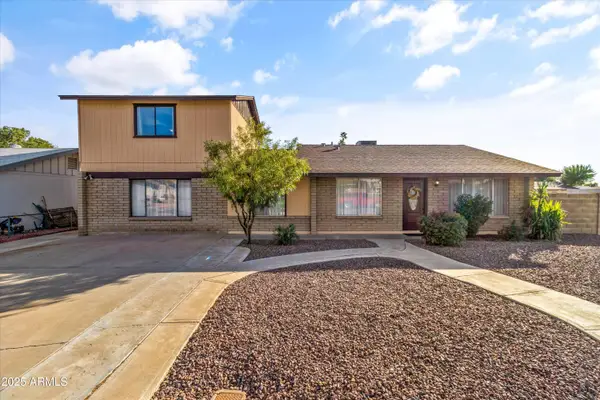 $420,000Active4 beds 3 baths2,090 sq. ft.
$420,000Active4 beds 3 baths2,090 sq. ft.2255 W Bloomfield Road, Phoenix, AZ 85029
MLS# 6948914Listed by: HOMESMART
