3328 E Turney Avenue, Phoenix, AZ 85018
Local realty services provided by:HUNT Real Estate ERA
Listed by: dana zazueta, erik jensen
Office: compass
MLS#:6949251
Source:ARMLS
Price summary
- Price:$998,000
- Price per sq. ft.:$471.87
About this home
Welcome to 3328 E Turney Avenue, a beautifully remodeled and maintained 3-bed, 3-bath mid-century ranch-style home tucked away on a charming tree-lined street in the heart of Arcadia Lite. An open, flowing floor plan perfectly blends timeless character with modern comfort, while clean lines, concrete exterior details, and an iconic mid-century feel create standout curb appeal from the moment you arrive. A welcoming entry leads into stylish family and dining areas, and the updated kitchen features quartz countertops, stainless steel appliances, and plenty of storage—ideal for everyday living and entertaining. Recent upgrades include a newer roof and HVAC for added comfort and peace of mind. French doors open to a serene backyard retreat with a built-in built-in grill/outdoor kitchen, custom seating area, gas firepit, and generous lot with mature landscapingperfect for relaxing evenings or weekend gatherings. Centrally located in Phoenix's coveted 85018 zip code, you're just minutes from popular local spots and restaurants like LGO. With its style, updates, and incredible Arcadia Lite location, this home offers the perfect balance of convenience and neighborhood charm.
Contact an agent
Home facts
- Year built:1960
- Listing ID #:6949251
- Updated:December 17, 2025 at 08:04 PM
Rooms and interior
- Bedrooms:3
- Total bathrooms:3
- Full bathrooms:3
- Living area:2,115 sq. ft.
Heating and cooling
- Heating:Natural Gas
Structure and exterior
- Year built:1960
- Building area:2,115 sq. ft.
- Lot area:0.15 Acres
Schools
- High school:Camelback High School
- Middle school:Biltmore Preparatory Academy
- Elementary school:Biltmore Preparatory Academy
Utilities
- Water:City Water
Finances and disclosures
- Price:$998,000
- Price per sq. ft.:$471.87
- Tax amount:$4,807 (2024)
New listings near 3328 E Turney Avenue
- New
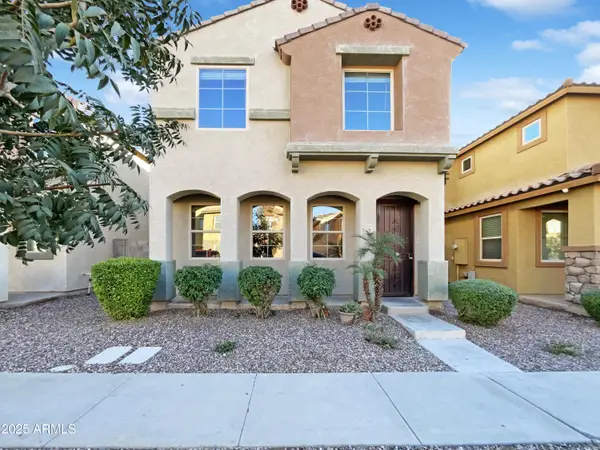 $330,000Active4 beds 3 baths1,934 sq. ft.
$330,000Active4 beds 3 baths1,934 sq. ft.7761 W Bonitos Drive, Phoenix, AZ 85035
MLS# 6959123Listed by: OPENDOOR BROKERAGE, LLC - New
 $210,000Active1 beds 1 baths691 sq. ft.
$210,000Active1 beds 1 baths691 sq. ft.3845 E Greenway Road #107, Phoenix, AZ 85032
MLS# 6959136Listed by: THE BROKERY - New
 $1,399,900Active4 beds 3 baths2,579 sq. ft.
$1,399,900Active4 beds 3 baths2,579 sq. ft.6118 E Blanche Drive, Scottsdale, AZ 85254
MLS# 6959071Listed by: HOMESMART - New
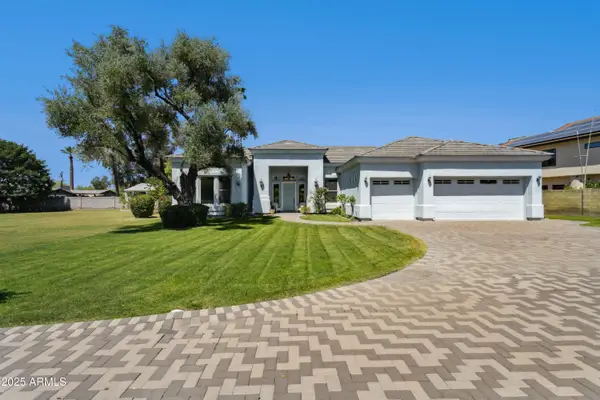 $1,490,000Active0.97 Acres
$1,490,000Active0.97 Acres316 E Bethany Home Road #10, Phoenix, AZ 85012
MLS# 6959081Listed by: AXIS REAL ESTATE - New
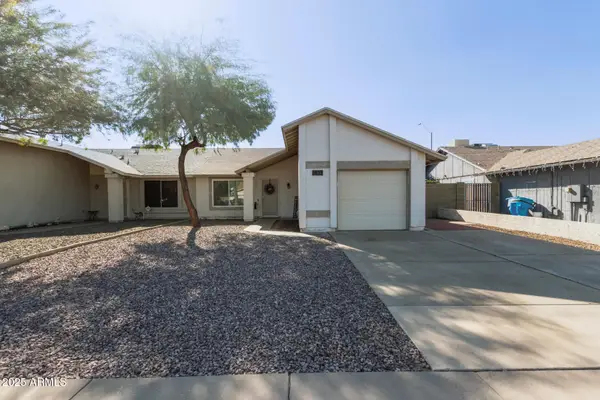 $319,000Active2 beds 2 baths1,056 sq. ft.
$319,000Active2 beds 2 baths1,056 sq. ft.1833 E Sandra Terrace, Phoenix, AZ 85022
MLS# 6958981Listed by: REAL BROKER - New
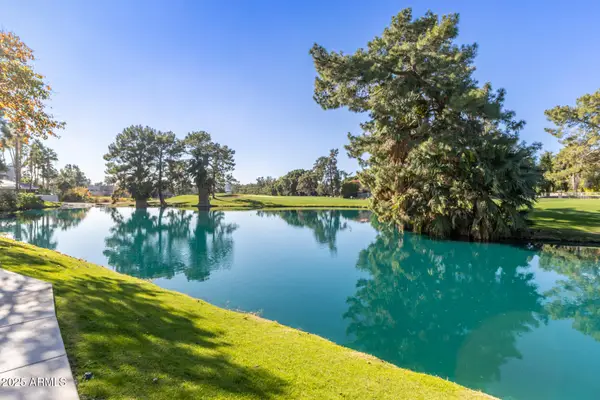 $379,900Active2 beds 1 baths1,258 sq. ft.
$379,900Active2 beds 1 baths1,258 sq. ft.5136 N 31st Place #634, Phoenix, AZ 85016
MLS# 6958982Listed by: WEST USA REALTY - New
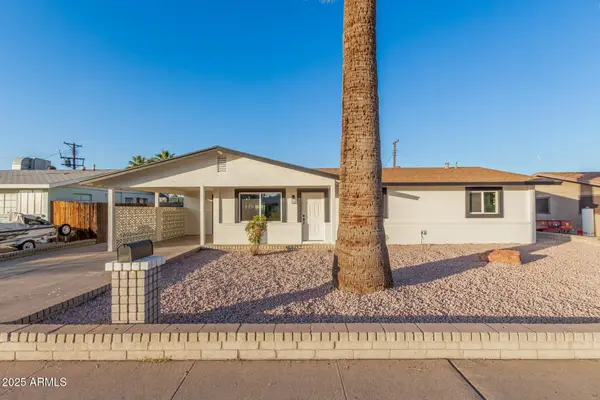 $395,000Active3 beds 2 baths1,598 sq. ft.
$395,000Active3 beds 2 baths1,598 sq. ft.3426 W Glenn Drive, Phoenix, AZ 85051
MLS# 6958985Listed by: DELEX REALTY - New
 $340,000Active4 beds 2 baths1,742 sq. ft.
$340,000Active4 beds 2 baths1,742 sq. ft.5617 N 38th Drive, Phoenix, AZ 85019
MLS# 6959005Listed by: BETTER HOMES & GARDENS REAL ESTATE SJ FOWLER - New
 $404,740Active3 beds 2 baths1,219 sq. ft.
$404,740Active3 beds 2 baths1,219 sq. ft.3016 N 98th Lane, Phoenix, AZ 85037
MLS# 6959024Listed by: LENNAR SALES CORP - New
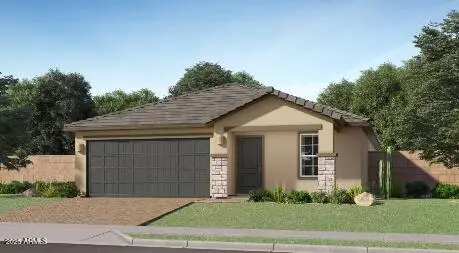 $442,740Active4 beds 2 baths1,649 sq. ft.
$442,740Active4 beds 2 baths1,649 sq. ft.3024 N 98th Lane, Phoenix, AZ 85037
MLS# 6959025Listed by: LENNAR SALES CORP
