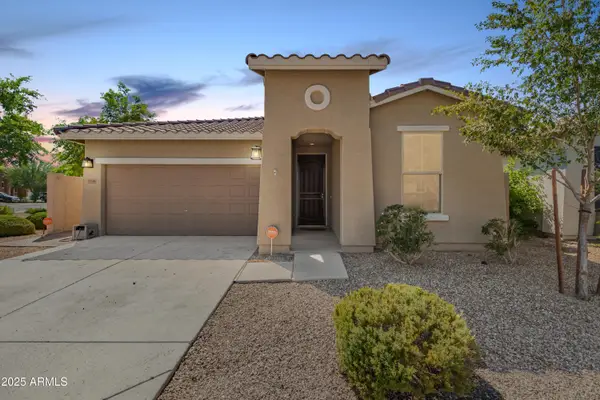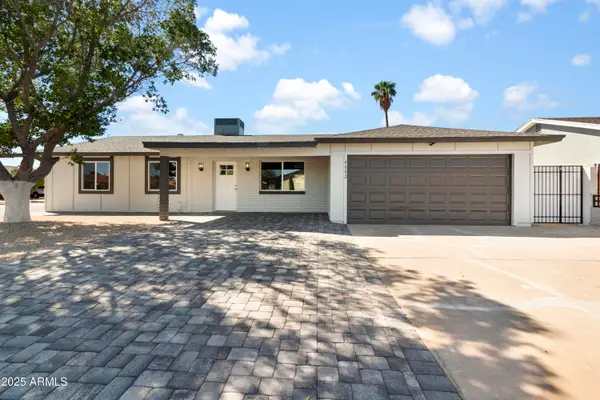335 W Helena Drive W, Phoenix, AZ 85023
Local realty services provided by:HUNT Real Estate ERA
335 W Helena Drive W,Phoenix, AZ 85023
$539,000
- 3 Beds
- 3 Baths
- 2,214 sq. ft.
- Single family
- Pending
Listed by:sandra cites-murphy
Office:midnight realty
MLS#:6926334
Source:ARMLS
Price summary
- Price:$539,000
- Price per sq. ft.:$243.45
- Monthly HOA dues:$27
About this home
Lifestyle & Location in one incredible package! Lovingly maintained 3-bedroom + loft (4th bedroom), 2.5-bath home that truly keeps on giving! Rare 4-slab driveway, 3-car garage, RV gate—plus the bonus of low HOA fees & affordable property taxes! Spacious and flexible layout featuring a large front living area that flows seamlessly into an open-concept kitchen and additional living space—perfect for entertaining or relaxed family living. The upgraded kitchen boasts a gas range, island, and stylish countertops for everyday functionality. Bedrooms are tucked away upstairs, with a laundry room and ½ bath downstairs. Private backyard oasis, sparkling pool—ideal for entertaining and relaxing! Nestled in a desirable neighborhood, this home offers unbeatable convenience and location with quick access to Loop 101 and I-17. You're just minutes from top employers like Banner Health, Amazon, HonorHealth, Intel, and Dignity Health and everyday essentials including shopping, dining, professional services and major hospitals. This well-loved home is ready to welcome its next chapter and it's priced to sell!
Contact an agent
Home facts
- Year built:1996
- Listing ID #:6926334
- Updated:October 06, 2025 at 03:11 PM
Rooms and interior
- Bedrooms:3
- Total bathrooms:3
- Full bathrooms:2
- Half bathrooms:1
- Living area:2,214 sq. ft.
Heating and cooling
- Cooling:Ceiling Fan(s)
- Heating:Natural Gas
Structure and exterior
- Year built:1996
- Building area:2,214 sq. ft.
- Lot area:0.17 Acres
Schools
- High school:North Canyon High School
- Middle school:Vista Verde Middle School
- Elementary school:Cactus View Elementary School
Utilities
- Water:City Water
Finances and disclosures
- Price:$539,000
- Price per sq. ft.:$243.45
- Tax amount:$2,198 (2024)
New listings near 335 W Helena Drive W
- New
 $449,900Active4 beds 2 baths1,898 sq. ft.
$449,900Active4 beds 2 baths1,898 sq. ft.8536 S 40th Glen, Laveen, AZ 85339
MLS# 6929497Listed by: REALTY ONE GROUP - New
 $414,990Active4 beds 2 baths1,654 sq. ft.
$414,990Active4 beds 2 baths1,654 sq. ft.4002 N 86th Drive, Phoenix, AZ 85037
MLS# 6929499Listed by: REALTY EXECUTIVES ARIZONA TERRITORY - New
 $399,500Active2 beds 2 baths1,246 sq. ft.
$399,500Active2 beds 2 baths1,246 sq. ft.5350 E Deer Valley Drive #1259, Phoenix, AZ 85054
MLS# 6929478Listed by: CITIEA - New
 $329,000Active4 beds 2 baths1,720 sq. ft.
$329,000Active4 beds 2 baths1,720 sq. ft.4628 W Kings Avenue, Glendale, AZ 85306
MLS# 6929481Listed by: JASON MITCHELL REAL ESTATE - New
 $680,000Active3 beds 3 baths2,178 sq. ft.
$680,000Active3 beds 3 baths2,178 sq. ft.20826 N 10th Street, Phoenix, AZ 85024
MLS# 6929482Listed by: BERKSHIRE HATHAWAY HOMESERVICES ARIZONA PROPERTIES - New
 $449,900Active3 beds 2 baths1,543 sq. ft.
$449,900Active3 beds 2 baths1,543 sq. ft.10838 N 32nd Lane, Phoenix, AZ 85029
MLS# 6929489Listed by: REALTY ONE GROUP - New
 $305,000Active2 beds 1 baths1,060 sq. ft.
$305,000Active2 beds 1 baths1,060 sq. ft.10420 N 11th Street #3, Phoenix, AZ 85020
MLS# 6929463Listed by: EXP REALTY - New
 $425,000Active4 beds 2 baths1,796 sq. ft.
$425,000Active4 beds 2 baths1,796 sq. ft.12413 N Columbine Drive, Phoenix, AZ 85029
MLS# 6929469Listed by: ATTORNEYS REALTY - New
 $369,900Active3 beds 2 baths1,612 sq. ft.
$369,900Active3 beds 2 baths1,612 sq. ft.3741 W Davidson Lane, Phoenix, AZ 85051
MLS# 6929452Listed by: RE/MAX ALLIANCE GROUP - New
 $419,900Active3 beds 2 baths1,815 sq. ft.
$419,900Active3 beds 2 baths1,815 sq. ft.5418 W Harwell Road, Laveen, AZ 85339
MLS# 6929420Listed by: DELEX REALTY
