3351 W Dunbar Drive, Phoenix, AZ 85041
Local realty services provided by:ERA Four Feathers Realty, L.C.
Listed by: lindsay rininger, melissa s massey
Office: compass
MLS#:6944923
Source:ARMLS
Price summary
- Price:$539,000
- Price per sq. ft.:$212.04
- Monthly HOA dues:$151
About this home
Built in 2022, this nearly new home sits within a quiet gated community at the base of South Mountain, where scenic views and endless outdoor recreation are right at your doorstep. Miles of hiking and biking trails are minutes away, yet the home still offers quick access to the Loop 202 for an easy Valley commute.
Inside, the open-concept design showcases a stunning chef's kitchen with granite countertops, stainless steel appliances, double ovens, and an oversized island that flows effortlessly into the great room, perfect for everyday living or entertaining. Wood-look tile flooring runs throughout the main areas, paired with upgraded lighting and fixtures that elevate every space. A spacious walk-in pantry and butler's area provide extra storage and prep space. The large sliding doors lead to a private backyard designed for both relaxation and fun, featuring built-in natural gas grill and firepit, pavers, turf, bistro lights, and peaceful mountain views.
Additional highlights include garage cabinets, an EV charger, a water softener loop, window sunscreens, and motorized shades over both sliders. Every upgrade was carefully selected to create a move-in-ready home that blends style, comfort, and low-maintenance living all within one of the area's most desirable gated enclaves.
Contact an agent
Home facts
- Year built:2022
- Listing ID #:6944923
- Updated:February 14, 2026 at 03:50 PM
Rooms and interior
- Bedrooms:4
- Total bathrooms:2
- Full bathrooms:2
- Living area:2,542 sq. ft.
Heating and cooling
- Cooling:Programmable Thermostat
- Heating:Natural Gas
Structure and exterior
- Year built:2022
- Building area:2,542 sq. ft.
- Lot area:0.18 Acres
Schools
- High school:Cesar Chavez High School
- Middle school:Bernard Black Elementary School
- Elementary school:Bernard Black Elementary School
Utilities
- Water:City Water
Finances and disclosures
- Price:$539,000
- Price per sq. ft.:$212.04
- Tax amount:$3,080 (2024)
New listings near 3351 W Dunbar Drive
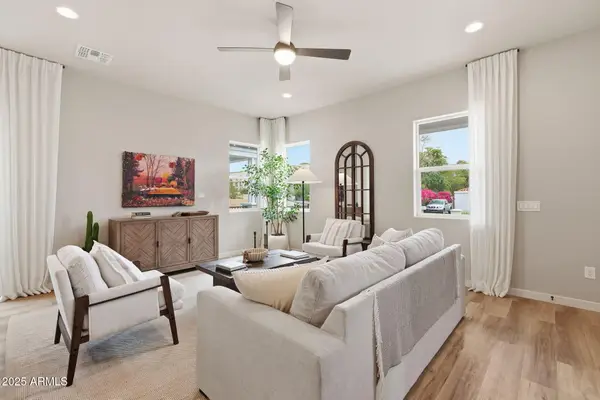 $829,900Pending3 beds 3 baths1,901 sq. ft.
$829,900Pending3 beds 3 baths1,901 sq. ft.134 W Holcomb Lane, Phoenix, AZ 85003
MLS# 6984644Listed by: INTEGRITY ALL STARS- New
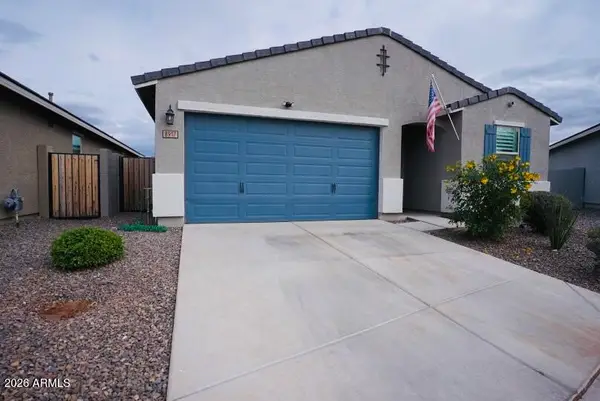 $429,990Active3 beds 2 baths1,567 sq. ft.
$429,990Active3 beds 2 baths1,567 sq. ft.8917 S 67th Drive, Laveen, AZ 85339
MLS# 6984652Listed by: EXP REALTY - New
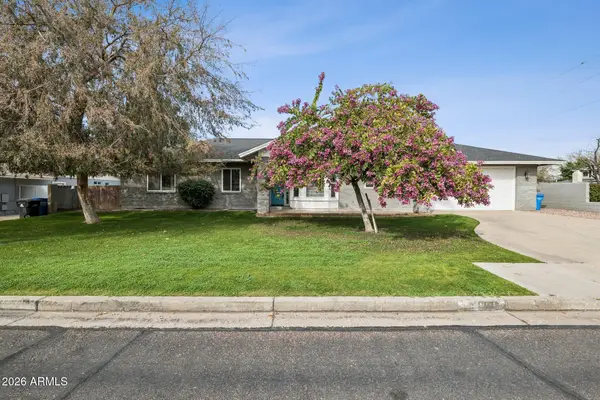 $799,000Active5 beds 3 baths2,869 sq. ft.
$799,000Active5 beds 3 baths2,869 sq. ft.702 W Why Worry Lane, Phoenix, AZ 85021
MLS# 6984654Listed by: COMPASS - New
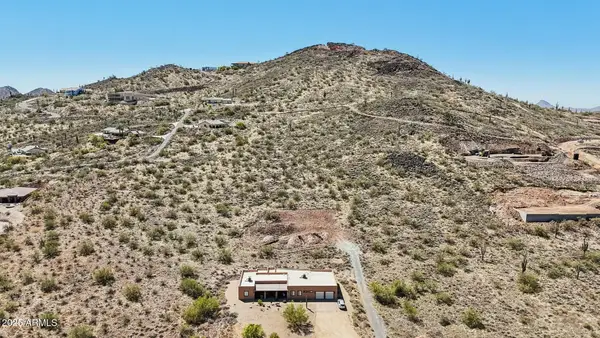 $189,000Active1.44 Acres
$189,000Active1.44 Acres37675 N 30th Drive #007g, Phoenix, AZ 85086
MLS# 6984659Listed by: JASON MITCHELL REAL ESTATE - New
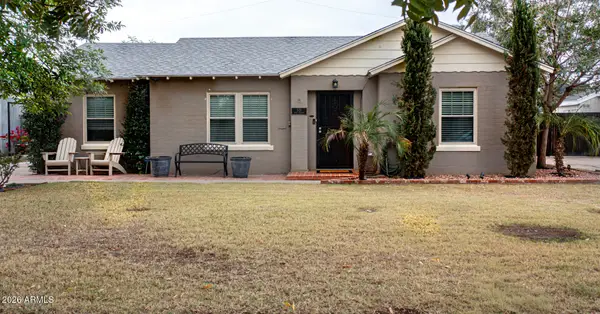 $995,000Active3 beds 2 baths1,700 sq. ft.
$995,000Active3 beds 2 baths1,700 sq. ft.521 W Wilshire Drive, Phoenix, AZ 85003
MLS# 6984669Listed by: ALTUS REALTY LLC - New
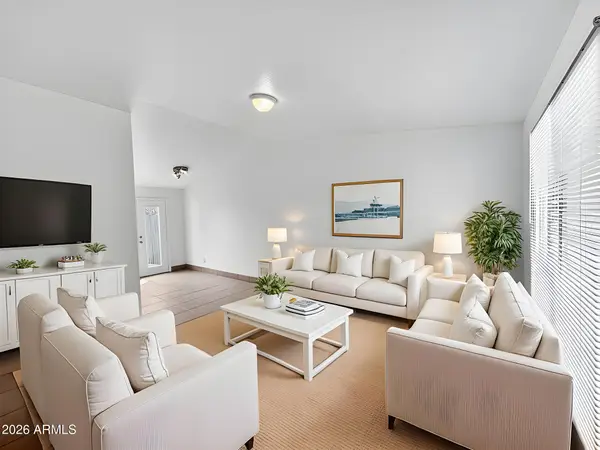 $209,999Active2 beds 1 baths700 sq. ft.
$209,999Active2 beds 1 baths700 sq. ft.3120 N 67th Lane #2, Phoenix, AZ 85033
MLS# 6984623Listed by: HOMESMART - New
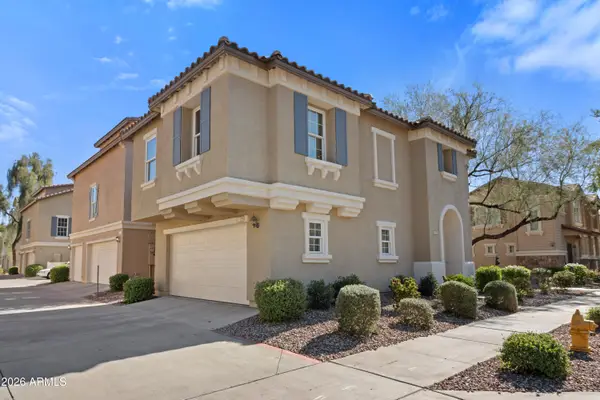 $270,000Active2 beds 2 baths1,079 sq. ft.
$270,000Active2 beds 2 baths1,079 sq. ft.5729 S 21st Place, Phoenix, AZ 85040
MLS# 6984627Listed by: EXP REALTY - New
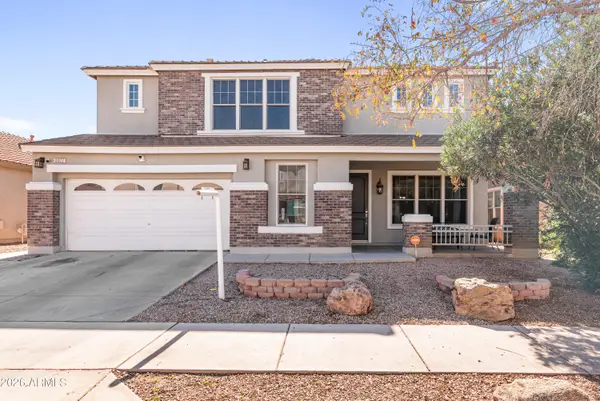 $545,000Active4 beds 3 baths3,370 sq. ft.
$545,000Active4 beds 3 baths3,370 sq. ft.4027 W Saint Charles Avenue, Phoenix, AZ 85041
MLS# 6984580Listed by: HOMESMART - New
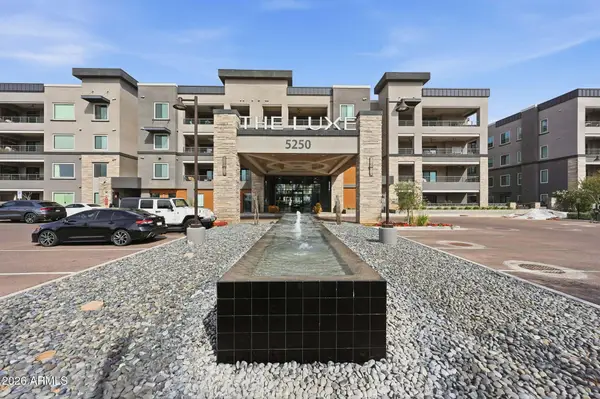 $1,225,000Active3 beds 3 baths1,839 sq. ft.
$1,225,000Active3 beds 3 baths1,839 sq. ft.5250 E Deer Valley Drive #258, Phoenix, AZ 85054
MLS# 6984594Listed by: HOMESMART - New
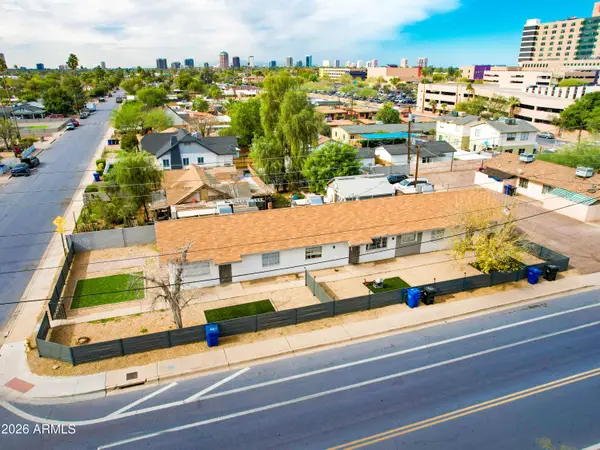 $850,000Active-- beds -- baths
$850,000Active-- beds -- baths1950 E Yale Street, Phoenix, AZ 85006
MLS# 6984600Listed by: BARRETT REAL ESTATE

