3401 E Altadena Avenue, Phoenix, AZ 85028
Local realty services provided by:HUNT Real Estate ERA
3401 E Altadena Avenue,Phoenix, AZ 85028
$594,000
- 3 Beds
- 2 Baths
- 1,674 sq. ft.
- Single family
- Active
Listed by: xander gregory480-452-2839
Office: homesmart
MLS#:6960390
Source:ARMLS
Price summary
- Price:$594,000
- Price per sq. ft.:$354.84
About this home
Don't miss this rare opportunity in one of Phoenix's most desirable neighborhoods.
.
Just minutes from the new multibillion-dollar PV development and a stone's throw from Paradise Valley, Central Scottsdale, and the Biltmore. Enjoy easy access to the best dining, shopping, and entertainment — all while nestled in one of the most sought-after pockets with unobstructed mountain views.
.
Beautifully remodeled and move-in ready, this home combines modern elegance with timeless 70's Arizona architecture.
Contact an agent
Home facts
- Year built:1971
- Listing ID #:6960390
- Updated:January 06, 2026 at 04:39 PM
Rooms and interior
- Bedrooms:3
- Total bathrooms:2
- Full bathrooms:2
- Living area:1,674 sq. ft.
Heating and cooling
- Cooling:Ceiling Fan(s)
- Heating:Natural Gas
Structure and exterior
- Year built:1971
- Building area:1,674 sq. ft.
- Lot area:0.19 Acres
Schools
- High school:Shadow Mountain High School
- Middle school:Shea Middle School
- Elementary school:Desert Cove Elementary School
Utilities
- Water:City Water
Finances and disclosures
- Price:$594,000
- Price per sq. ft.:$354.84
- Tax amount:$1,635 (2024)
New listings near 3401 E Altadena Avenue
- New
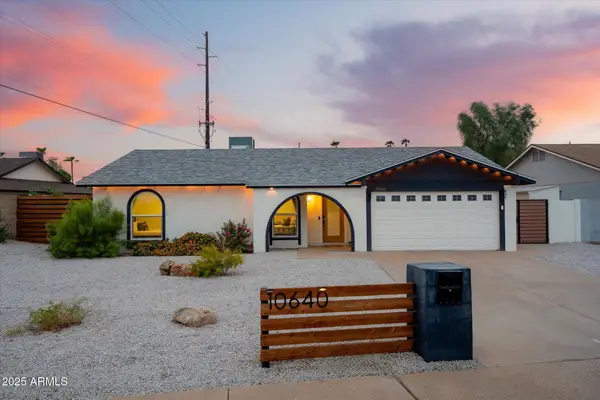 $505,000Active3 beds 2 baths1,422 sq. ft.
$505,000Active3 beds 2 baths1,422 sq. ft.10640 S 44th Street, Phoenix, AZ 85044
MLS# 6963961Listed by: REALTY ONE GROUP - New
 $1,295,000Active4 beds 4 baths2,984 sq. ft.
$1,295,000Active4 beds 4 baths2,984 sq. ft.40715 N Long Landing Court, Phoenix, AZ 85086
MLS# 6963969Listed by: REMAX SUMMIT PROPERTIES - New
 $464,900Active2 beds 2 baths1,392 sq. ft.
$464,900Active2 beds 2 baths1,392 sq. ft.5350 E Deer Valley Drive #1418, Phoenix, AZ 85054
MLS# 6963973Listed by: MY HOME GROUP REAL ESTATE - New
 $539,500Active4 beds 2 baths1,849 sq. ft.
$539,500Active4 beds 2 baths1,849 sq. ft.19858 N 33rd Place, Phoenix, AZ 85050
MLS# 6963979Listed by: COMPASS - New
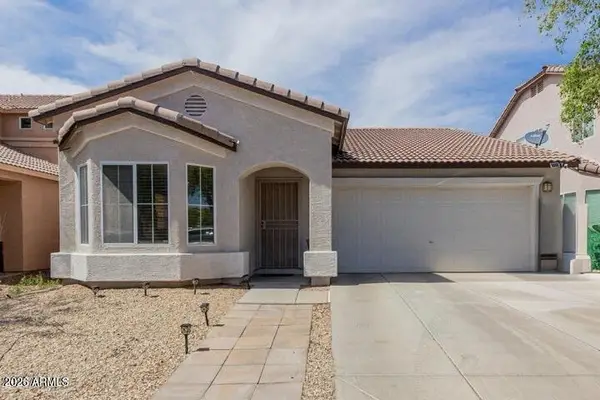 $360,000Active3 beds 2 baths1,522 sq. ft.
$360,000Active3 beds 2 baths1,522 sq. ft.9124 W Williams Street, Tolleson, AZ 85353
MLS# 6963939Listed by: HOMESMART - New
 $349,900Active4 beds 2 baths1,414 sq. ft.
$349,900Active4 beds 2 baths1,414 sq. ft.3609 W Denton Lane, Phoenix, AZ 85019
MLS# 6963926Listed by: PROSMART REALTY - New
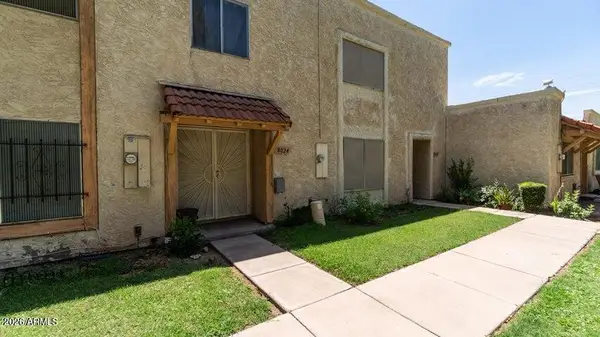 $295,000Active3 beds 3 baths1,686 sq. ft.
$295,000Active3 beds 3 baths1,686 sq. ft.8024 N 32nd Avenue, Phoenix, AZ 85051
MLS# 6963930Listed by: KELLER WILLIAMS REALTY SONORAN LIVING - New
 $259,000Active3 beds 2 baths1,092 sq. ft.
$259,000Active3 beds 2 baths1,092 sq. ft.2929 W Sweetwater Avenue, Phoenix, AZ 85029
MLS# 6963866Listed by: LISTED SIMPLY - New
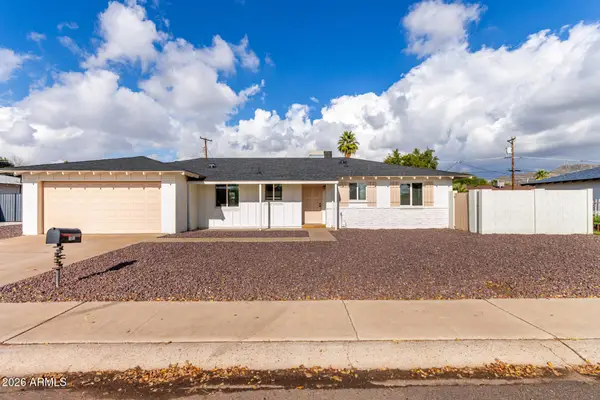 $420,000Active3 beds 2 baths1,426 sq. ft.
$420,000Active3 beds 2 baths1,426 sq. ft.1602 W Dunlap Avenue, Phoenix, AZ 85021
MLS# 6963879Listed by: REALTY ONE GROUP - New
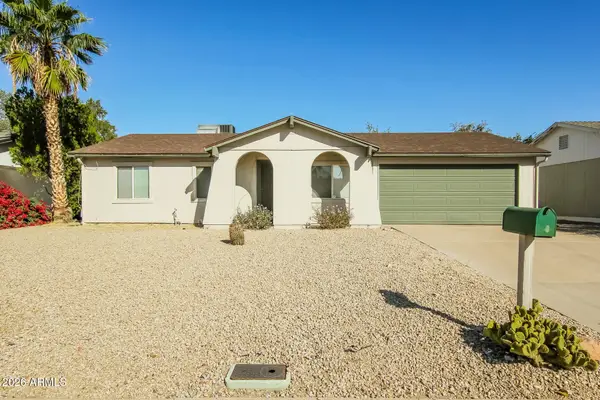 $429,000Active3 beds 2 baths1,276 sq. ft.
$429,000Active3 beds 2 baths1,276 sq. ft.3508 E Acoma Drive, Phoenix, AZ 85032
MLS# 6963882Listed by: AVENUE 3 REALTY, LLC
