3411 N 12th Place #3, Phoenix, AZ 85014
Local realty services provided by:ERA Four Feathers Realty, L.C.
3411 N 12th Place #3,Phoenix, AZ 85014
$274,900
- 2 Beds
- 2 Baths
- - sq. ft.
- Townhouse
- Pending
Listed by: tina dudek
Office: homesmart lifestyles
MLS#:6917914
Source:ARMLS
Price summary
- Price:$274,900
About this home
* HOME FOR THE HOLIDAYS? YES! THIS SWEET GEM IS MOVE-IN READY * 2bd/1.5ba, AND an ATTACHED 2 CAR GARAGE! Perfect as an introduction to homeownership, a lock and leave seasonal retreat, and/or investment, this charmer checks all of the boxes with its thoughtful updates and details throughout including upgraded tile, stainless kitchen (yes, the fridge stays!), 2 private courtyard patios (front/back), AND again - drumroll please - a 2 CAR GARAGE with direct entry to the home. Step inside to find an abundance of natural light that gracefully enhances the color palette throughout the open floor plan. Upstairs, the generous bedrooms provide ample closet space for storage, and a functional layout to utilize the dual vanities in the FULL BATHROOM. Centrally located and within minutes to Downtown, Shopping, and Restaurants, these FABULOUS amenities and entertainment are right at your fingertips! Better put this one at the top of your list NOW - before it's gone!
Contact an agent
Home facts
- Year built:1980
- Listing ID #:6917914
- Updated:December 17, 2025 at 12:16 PM
Rooms and interior
- Bedrooms:2
- Total bathrooms:2
- Full bathrooms:1
- Half bathrooms:1
Heating and cooling
- Cooling:Programmable Thermostat
- Heating:Electric
Structure and exterior
- Year built:1980
- Lot area:0.01 Acres
Schools
- High school:North High School
- Middle school:Osborn Middle School
- Elementary school:Longview Elementary School
Utilities
- Water:Private Water Company
Finances and disclosures
- Price:$274,900
- Tax amount:$679
New listings near 3411 N 12th Place #3
- New
 $624,900Active2 beds 2 baths1,185 sq. ft.
$624,900Active2 beds 2 baths1,185 sq. ft.6216 N 30th Place, Phoenix, AZ 85016
MLS# 6959199Listed by: APEX RESIDENTIAL - New
 $275,000Active2 beds 2 baths1,234 sq. ft.
$275,000Active2 beds 2 baths1,234 sq. ft.2718 W Desert Cove Avenue, Phoenix, AZ 85029
MLS# 6959201Listed by: MY HOME GROUP REAL ESTATE - New
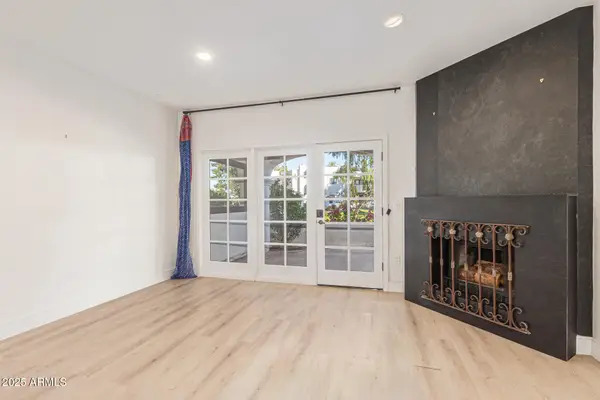 $575,000Active2 beds 2 baths1,185 sq. ft.
$575,000Active2 beds 2 baths1,185 sq. ft.6153 N 28th Place, Phoenix, AZ 85016
MLS# 6959202Listed by: HOMESMART - New
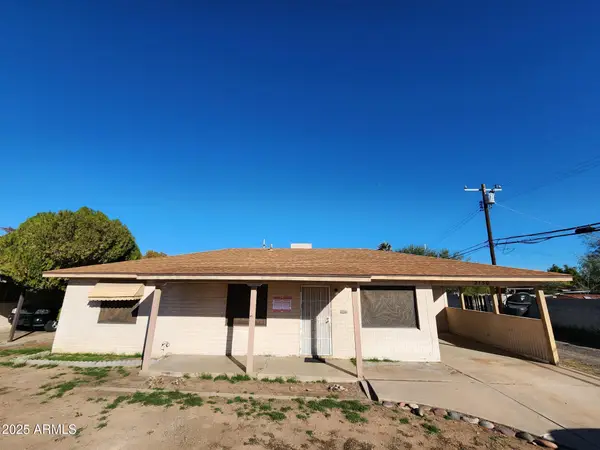 $290,000Active3 beds 2 baths1,330 sq. ft.
$290,000Active3 beds 2 baths1,330 sq. ft.2130 W Weldon Avenue, Phoenix, AZ 85015
MLS# 6959207Listed by: LISTED SIMPLY - New
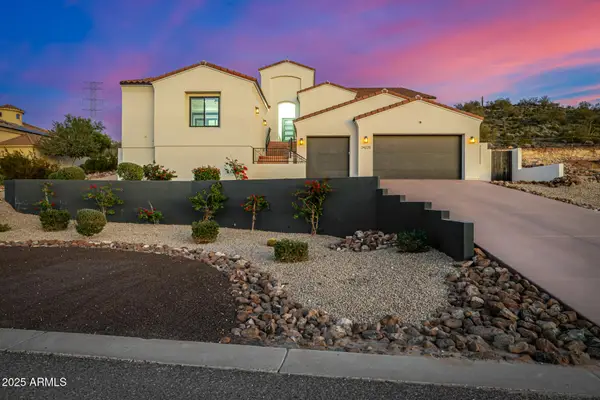 $1,749,000Active4 beds 5 baths3,270 sq. ft.
$1,749,000Active4 beds 5 baths3,270 sq. ft.24225 N 65th Avenue, Glendale, AZ 85310
MLS# 6959211Listed by: PRESTON PORTER REALTY INC - New
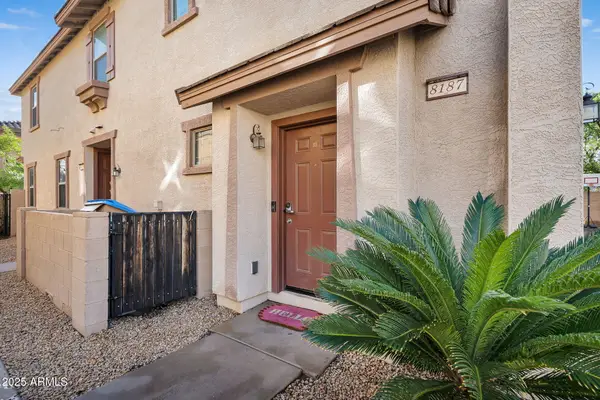 $270,000Active2 beds 2 baths1,227 sq. ft.
$270,000Active2 beds 2 baths1,227 sq. ft.8187 W Lynwood Street, Phoenix, AZ 85043
MLS# 6959226Listed by: EXP REALTY - New
 $365,000Active-- beds -- baths
$365,000Active-- beds -- baths1748 W Sherman Street, Phoenix, AZ 85007
MLS# 6959186Listed by: W AND PARTNERS, LLC - New
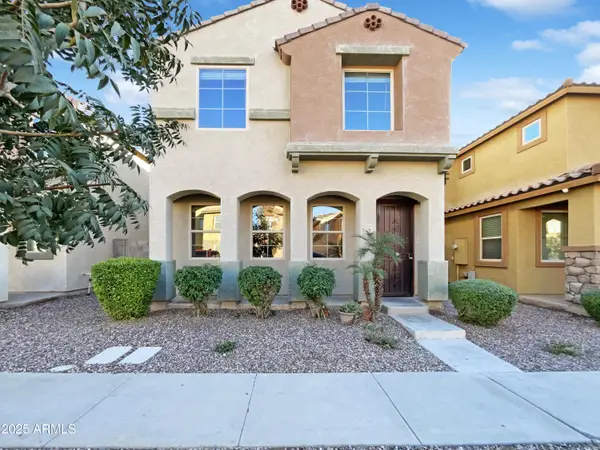 $330,000Active4 beds 3 baths1,934 sq. ft.
$330,000Active4 beds 3 baths1,934 sq. ft.7761 W Bonitos Drive, Phoenix, AZ 85035
MLS# 6959123Listed by: OPENDOOR BROKERAGE, LLC - New
 $210,000Active1 beds 1 baths691 sq. ft.
$210,000Active1 beds 1 baths691 sq. ft.3845 E Greenway Road #107, Phoenix, AZ 85032
MLS# 6959136Listed by: THE BROKERY - New
 $1,399,900Active4 beds 3 baths2,579 sq. ft.
$1,399,900Active4 beds 3 baths2,579 sq. ft.6118 E Blanche Drive, Scottsdale, AZ 85254
MLS# 6959071Listed by: HOMESMART
