3418 W Maldonado Road, Phoenix, AZ 85041
Local realty services provided by:ERA Brokers Consolidated
3418 W Maldonado Road,Phoenix, AZ 85041
$385,000
- 4 Beds
- 2 Baths
- - sq. ft.
- Single family
- Pending
Listed by: michael s rojas
Office: pak home realty
MLS#:6918510
Source:ARMLS
Price summary
- Price:$385,000
About this home
Motivated Sellers! Welcome to this well-maintained 4 bedroom, 2 bathroom ranch-style home in Silverstone Estates, offering both style and functionality at a great value. With ~1,834 sq ft of living space, the open floor plan includes a bright living room anchored by a gas fireplace, flowing seamlessly into the kitchen which features a large island, pantry, and eat-in breakfast nook. The oversized primary suite is a retreat with vaulted ceilings, dual sinks, soaking tub, separate shower, and a generous walk-in closet. Three additional bedrooms share a convenient Jack-and-Jill bathroom.
Recent updates provide peace of mind: HVAC system replaced in 2019, a new water heater in 2024, plus roof underlayment and fascia were updated in 2023. Outside, the property sits on a nicely sized corner lot (5,650 sq ft) with grass front and back, gravel/stone accents, block fence, and a covered patio for outdoor living. Two-car garage, tile roof, and stucco with wood frame construction complete the exterior.
Located in a well-established community with a modest monthly HOA fee covering grounds maintenance, this home is in close proximity to schools, shopping, and convenient commuting routes. If you're seeking a move-in ready home with character, solid bones, and upgraded systems, this is one not to miss.
Contact an agent
Home facts
- Year built:2003
- Listing ID #:6918510
- Updated:November 15, 2025 at 10:11 AM
Rooms and interior
- Bedrooms:4
- Total bathrooms:2
- Full bathrooms:2
Heating and cooling
- Heating:Natural Gas
Structure and exterior
- Year built:2003
- Lot area:0.13 Acres
Schools
- High school:Cesar Chavez High School
- Middle school:Cesar E Chavez Community School
- Elementary school:Cesar E Chavez Community School
Utilities
- Water:City Water
Finances and disclosures
- Price:$385,000
- Tax amount:$1,643
New listings near 3418 W Maldonado Road
- New
 $135,000Active1 beds 1 baths727 sq. ft.
$135,000Active1 beds 1 baths727 sq. ft.1701 W Tuckey Lane #231, Phoenix, AZ 85015
MLS# 6947728Listed by: MY HOME GROUP REAL ESTATE - New
 $460,000Active3 beds 2 baths1,251 sq. ft.
$460,000Active3 beds 2 baths1,251 sq. ft.910 E Potter Drive, Phoenix, AZ 85024
MLS# 6947730Listed by: KELLER WILLIAMS ARIZONA REALTY - New
 $420,000Active4 beds 2 baths1,800 sq. ft.
$420,000Active4 beds 2 baths1,800 sq. ft.2216 W Park Street, Phoenix, AZ 85041
MLS# 6947736Listed by: EXP REALTY - New
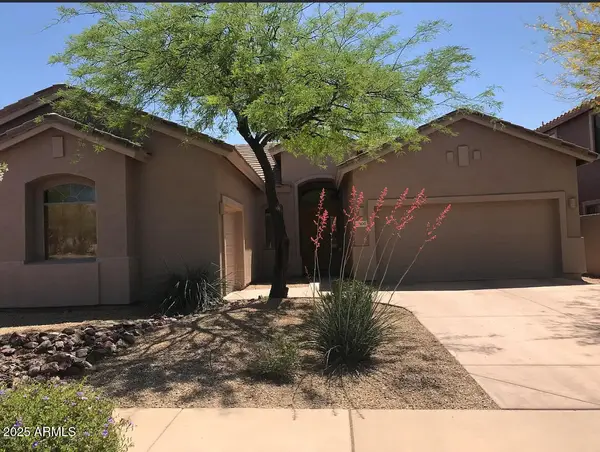 $515,000Active4 beds 2 baths2,061 sq. ft.
$515,000Active4 beds 2 baths2,061 sq. ft.3105 W Espartero Way, Phoenix, AZ 85086
MLS# 6947737Listed by: SHIELDS REGAL REALTY - New
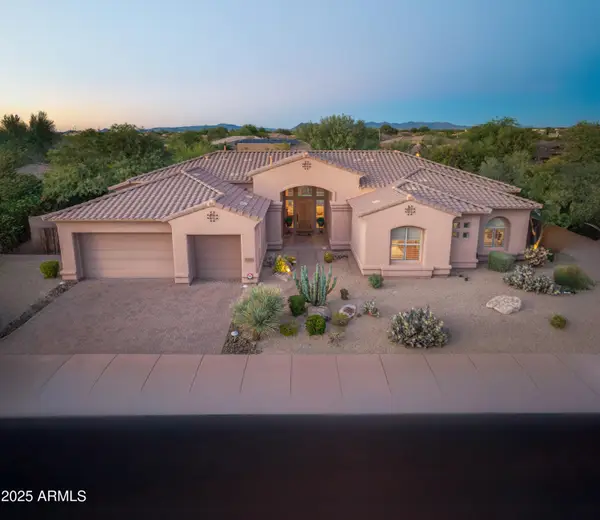 $1,450,000Active4 beds 4 baths3,604 sq. ft.
$1,450,000Active4 beds 4 baths3,604 sq. ft.5362 E Herrera Drive, Phoenix, AZ 85054
MLS# 6947724Listed by: RUSS LYON SOTHEBY'S INTERNATIONAL REALTY - New
 $1,600,000Active3 beds 3 baths3,426 sq. ft.
$1,600,000Active3 beds 3 baths3,426 sq. ft.1040 E Osborn Road #1703, Phoenix, AZ 85014
MLS# 6947702Listed by: REALTY ONE GROUP AZ - New
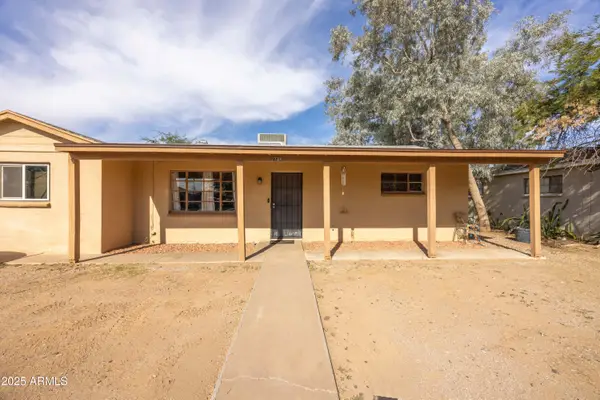 $380,000Active3 beds 2 baths1,553 sq. ft.
$380,000Active3 beds 2 baths1,553 sq. ft.2736 W El Caminito Drive, Phoenix, AZ 85051
MLS# 6947708Listed by: WEICHERT REALTORS - UPRAISE - New
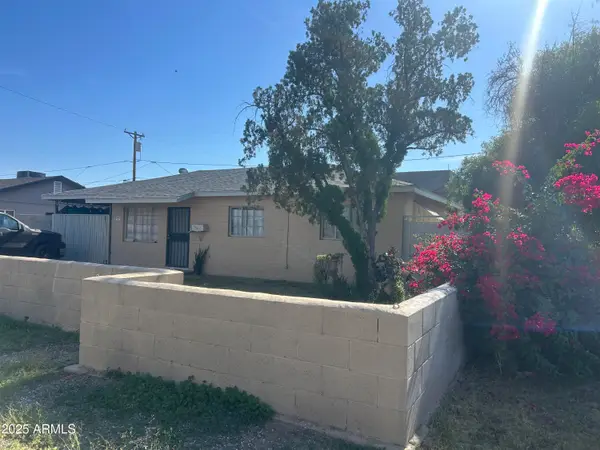 $320,000Active3 beds 1 baths936 sq. ft.
$320,000Active3 beds 1 baths936 sq. ft.2721 W Rose Lane, Phoenix, AZ 85017
MLS# 6947718Listed by: EXP REALTY - New
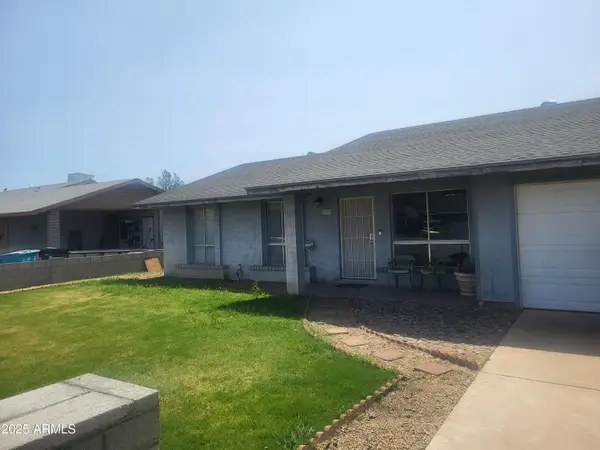 $425,000Active4 beds 2 baths1,520 sq. ft.
$425,000Active4 beds 2 baths1,520 sq. ft.8719 W Avalon Drive, Phoenix, AZ 85037
MLS# 6947721Listed by: ARIZONA PREMIER REALTY HOMES & LAND, LLC - New
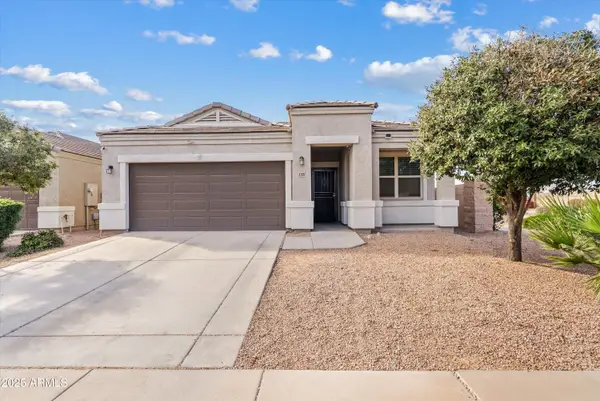 $379,000Active3 beds 2 baths1,250 sq. ft.
$379,000Active3 beds 2 baths1,250 sq. ft.4708 S 26th Lane, Phoenix, AZ 85041
MLS# 6947692Listed by: RETSY
