3452 W Sands Drive, Phoenix, AZ 85027
Local realty services provided by:HUNT Real Estate ERA


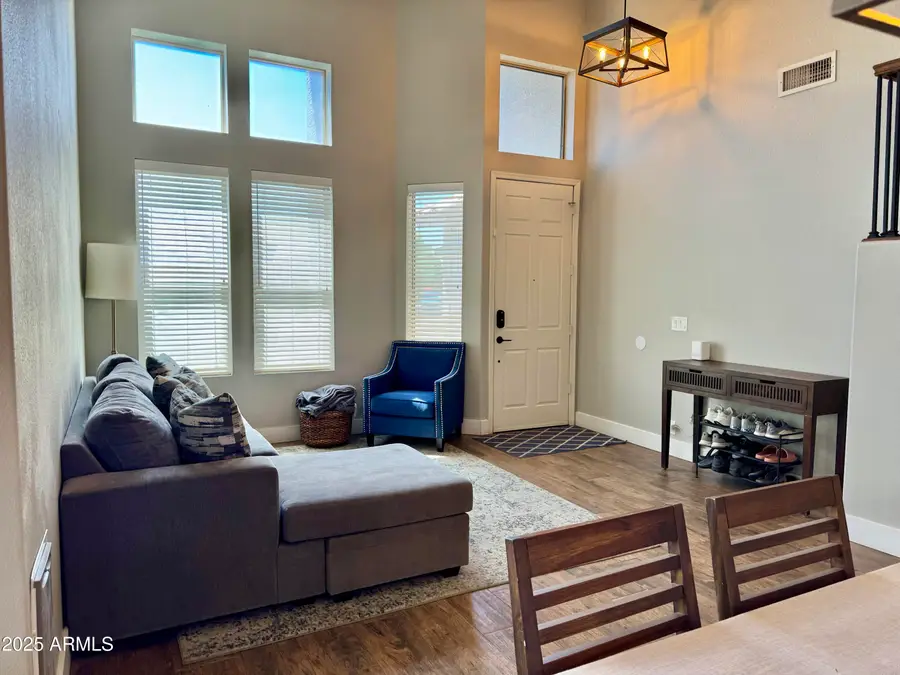
3452 W Sands Drive,Phoenix, AZ 85027
$615,000
- 4 Beds
- 3 Baths
- 2,347 sq. ft.
- Single family
- Active
Listed by:sharon e rankin
Office:realty usa southwest
MLS#:6900395
Source:ARMLS
Price summary
- Price:$615,000
- Price per sq. ft.:$262.04
- Monthly HOA dues:$33
About this home
Fully Remodeled Gem with All the Bells & Whistles! Step into this Stunning 4bd/2.5ba Home that has been Transformed from Floor to Ceiling and a Layout Designed for Comfort and Style! Elegant Living Spaces feature Formal living & Dining Rooms, along with a Gorgeous Open Kitchen equipped with a Chef's Island, Pantry, and Quartz Counters. The Adjacent Casual Dining area flows into a Sizeable Family room and Open Den. Upstairs you will find 4 Spacious Bdrm, 3 with Walk-in Closets and 2 Beautiful Custom Baths! The Backyard is an Outdoor Oasis Sitting on over ¼ acre with a Sparkling Pool, New Spa, Bar, Fire-place, Huge lush yard and RV parking! 2 new A/C units installed, Tesla Solar has Low monthly pymt and 10 years left on lease make this home Eco and Affordable. This Home is Truly Impeccable! Over $100,000 in Updates to the Home Include:
Down Stairs Wood-look Ceramic Tile.
Fully Updated Kitchen with New Custom Cabinets, Quartz Counters, New Appliances, New Lighting and Gorgeous Back Splash.
1st Floor Half Bath-Custom Cabinet, Sink, Fixture and Granite Counter.
Fully Updated Master Bath has Custom Vanity with Granite, Expanded Shower and Free Standing Tub.
Waterproof Luxury Vinyl Plank Flooring in Master Bedroom and Bath.
Master Walk-in Custom Closet System with Barn Door.
Guest Bath fully Updated with Granite Counter.
New Stair Bannister
Custom Cellular Light Filtering/Blackout Window Treatments in Bedrooms.
Drawer bank on 2nd Floor hallway with Marble Countertop
New (2 years) SPA with Bar
2 New A/C Units
Partial New Windows
Exterior Paint
Wood Paneling Entertainment area in Family Room
All New Light Fixtures and Fans throughout Home
Updated Pool System
Epoxy Flooring and Cabinets in Garage.
Contact an agent
Home facts
- Year built:1997
- Listing Id #:6900395
- Updated:August 19, 2025 at 03:13 PM
Rooms and interior
- Bedrooms:4
- Total bathrooms:3
- Full bathrooms:2
- Half bathrooms:1
- Living area:2,347 sq. ft.
Heating and cooling
- Cooling:Ceiling Fan(s), ENERGY STAR Qualified Equipment
- Heating:Electric
Structure and exterior
- Year built:1997
- Building area:2,347 sq. ft.
- Lot area:0.27 Acres
Schools
- High school:Barry Goldwater High School
- Middle school:Paseo Hills School
- Elementary school:Paseo Hills School
Utilities
- Water:City Water
Finances and disclosures
- Price:$615,000
- Price per sq. ft.:$262.04
- Tax amount:$2,343 (2024)
New listings near 3452 W Sands Drive
- New
 $345,000Active2 beds 2 baths1,437 sq. ft.
$345,000Active2 beds 2 baths1,437 sq. ft.11671 S Jokake Street, Phoenix, AZ 85044
MLS# 6907749Listed by: MY HOME GROUP REAL ESTATE - New
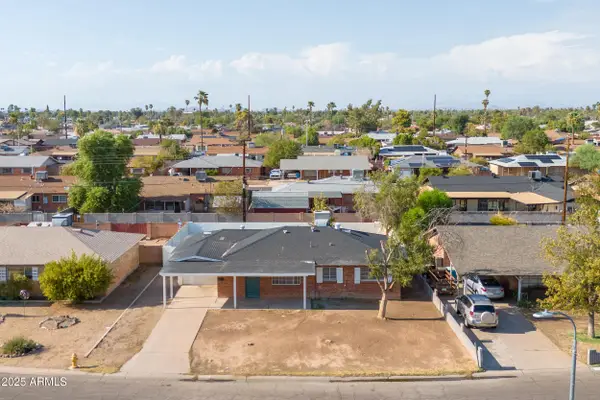 $399,900Active4 beds 2 baths1,588 sq. ft.
$399,900Active4 beds 2 baths1,588 sq. ft.4138 W Cavalier Drive, Phoenix, AZ 85019
MLS# 6907722Listed by: DELEX REALTY - New
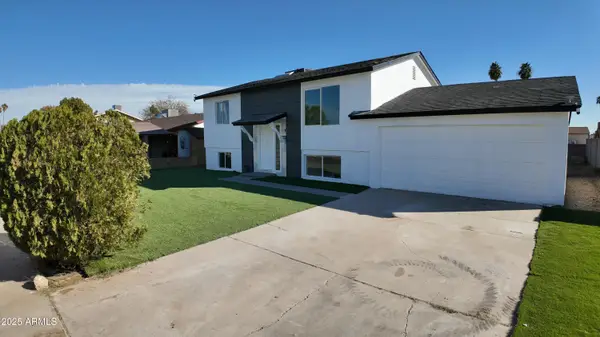 $414,900Active5 beds 2 baths1,632 sq. ft.
$414,900Active5 beds 2 baths1,632 sq. ft.3717 W Columbine Drive, Phoenix, AZ 85029
MLS# 6907723Listed by: MY HOME GROUP REAL ESTATE - New
 $2,499,900Active4 beds 6 baths4,240 sq. ft.
$2,499,900Active4 beds 6 baths4,240 sq. ft.6131 W Alameda Road, Glendale, AZ 85310
MLS# 6907709Listed by: COLDWELL BANKER REALTY - New
 $670,000Active4 beds 2 baths2,186 sq. ft.
$670,000Active4 beds 2 baths2,186 sq. ft.30641 N 42nd Place, Cave Creek, AZ 85331
MLS# 6907684Listed by: OUR COMMUNITY REAL ESTATE LLC - Open Thu, 3 to 6pmNew
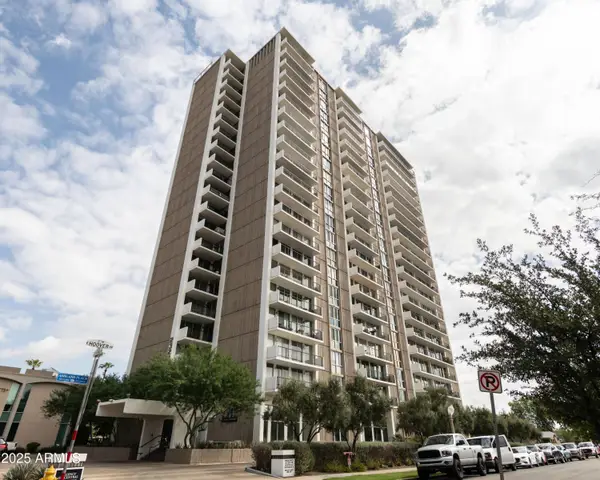 $686,000Active2 beds 2 baths1,398 sq. ft.
$686,000Active2 beds 2 baths1,398 sq. ft.2323 N Central Avenue #1802, Phoenix, AZ 85004
MLS# 6907689Listed by: LISTED SIMPLY - New
 $250,000Active4 beds 2 baths1,089 sq. ft.
$250,000Active4 beds 2 baths1,089 sq. ft.334 N 18th Drive, Phoenix, AZ 85007
MLS# 6907680Listed by: A.Z. & ASSOCIATES - New
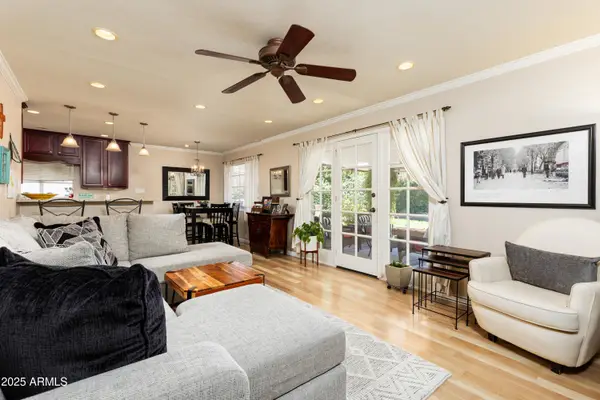 $725,000Active3 beds 2 baths1,192 sq. ft.
$725,000Active3 beds 2 baths1,192 sq. ft.4023 E Devonshire Avenue, Phoenix, AZ 85018
MLS# 6907657Listed by: HOMESMART - New
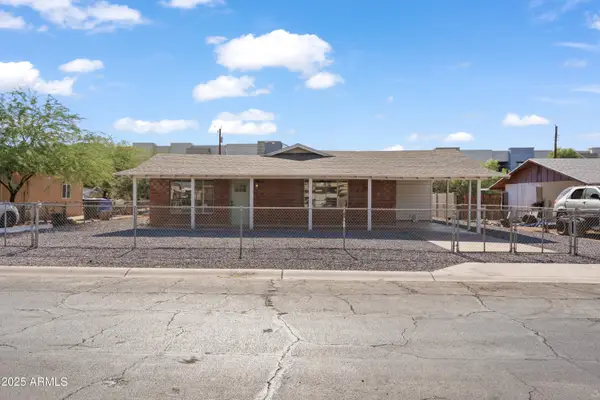 $375,000Active3 beds 2 baths1,432 sq. ft.
$375,000Active3 beds 2 baths1,432 sq. ft.5802 S 34th Place, Phoenix, AZ 85040
MLS# 6907672Listed by: DENMAR REALTY - New
 $299,000Active3 beds 2 baths1,031 sq. ft.
$299,000Active3 beds 2 baths1,031 sq. ft.7531 W Elm Street, Phoenix, AZ 85033
MLS# 6907630Listed by: CITIEA
