351 E Thomas Road #D505, Phoenix, AZ 85012
Local realty services provided by:ERA Four Feathers Realty, L.C.
Listed by: evan wyeth smith
Office: homesmart
MLS#:6925844
Source:ARMLS
Price summary
- Price:$174,500
- Price per sq. ft.:$231.43
- Monthly HOA dues:$497
About this home
Contemporary urban living centrally located at Central and Thomas in the gated community of Windsor Place. Elevator access brings you to this top floor unit to enjoy expansive views of Camelback Mountain from the front door. Upon entering you'll be greeted with even more natural light coming from the back patio courtesy of a recent complete interior renovation. Crafted and appointed in modern architectural details this home has been updated with form and function in mind. The well-appointed kitchen boasts ample cabinetry, granite countertops, decorative tile backsplash and stainless steel appliances with a matching stainless steel inland and eat-in breakfast bar. The sizable bedroom has plenty of room for a dresser, armoir and seating area. Of course don't forget the sparkling community pool conveniently located on the ground level where there is also built in barbecues and the well-kept common areas. This 1 bedroom 1 bath lives big with plenty of room for guests.
HOA includes Water, Trash and Electricity!
Situated less than a mile from restaurants, bars, coffee shops, parks and public transit, you'll have easy access to professional sports, museums, nightlife and all the wonderful events Phoenix has to offer.
Make your new home completely turnkey as all furnishings are negotiable via separate agreement.
*Information provided by third-party is deemed to be reliable, but is not guaranteed. Recipient to verify all facts independently.
Contact an agent
Home facts
- Year built:1960
- Listing ID #:6925844
- Updated:December 17, 2025 at 08:04 PM
Rooms and interior
- Bedrooms:1
- Total bathrooms:1
- Full bathrooms:1
- Living area:754 sq. ft.
Heating and cooling
- Cooling:Ceiling Fan(s)
- Heating:Electric
Structure and exterior
- Year built:1960
- Building area:754 sq. ft.
Schools
- High school:Central High School
- Middle school:Osborn Middle School
- Elementary school:Longview Elementary School
Utilities
- Water:City Water
Finances and disclosures
- Price:$174,500
- Price per sq. ft.:$231.43
- Tax amount:$267 (2024)
New listings near 351 E Thomas Road #D505
- New
 $1,399,900Active4 beds 3 baths2,579 sq. ft.
$1,399,900Active4 beds 3 baths2,579 sq. ft.6118 E Blanche Drive, Scottsdale, AZ 85254
MLS# 6959071Listed by: HOMESMART - New
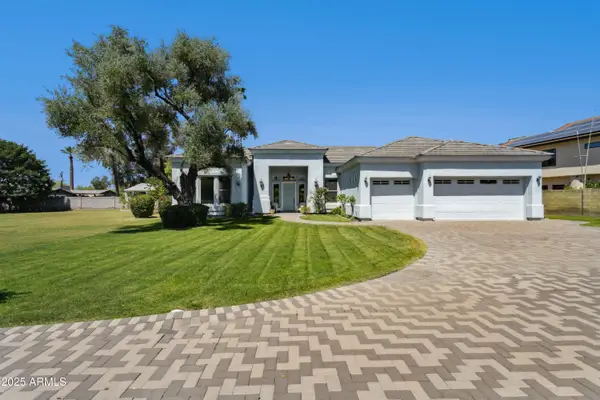 $1,490,000Active0.97 Acres
$1,490,000Active0.97 Acres316 E Bethany Home Road #10, Phoenix, AZ 85012
MLS# 6959081Listed by: AXIS REAL ESTATE - New
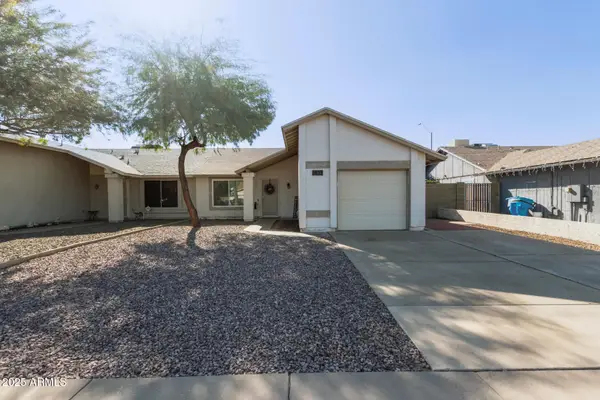 $319,000Active2 beds 2 baths1,056 sq. ft.
$319,000Active2 beds 2 baths1,056 sq. ft.1833 E Sandra Terrace, Phoenix, AZ 85022
MLS# 6958981Listed by: REAL BROKER - New
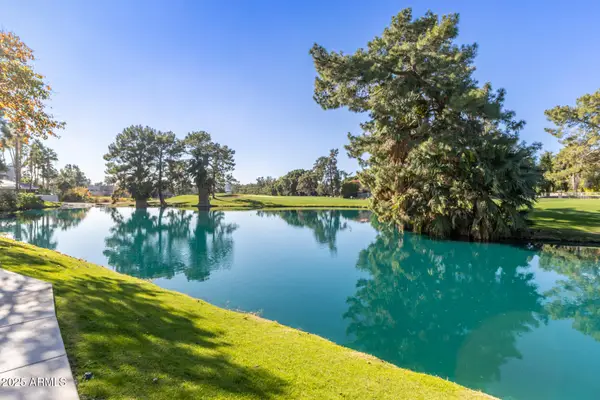 $379,900Active2 beds 1 baths1,258 sq. ft.
$379,900Active2 beds 1 baths1,258 sq. ft.5136 N 31st Place #634, Phoenix, AZ 85016
MLS# 6958982Listed by: WEST USA REALTY - New
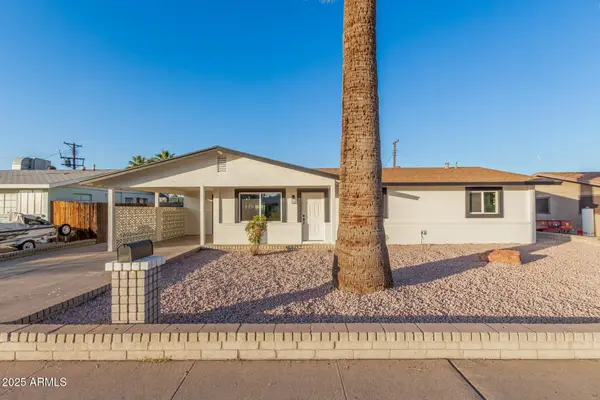 $395,000Active3 beds 2 baths1,598 sq. ft.
$395,000Active3 beds 2 baths1,598 sq. ft.3426 W Glenn Drive, Phoenix, AZ 85051
MLS# 6958985Listed by: DELEX REALTY - New
 $340,000Active4 beds 2 baths1,742 sq. ft.
$340,000Active4 beds 2 baths1,742 sq. ft.5617 N 38th Drive, Phoenix, AZ 85019
MLS# 6959005Listed by: BETTER HOMES & GARDENS REAL ESTATE SJ FOWLER - New
 $404,740Active3 beds 2 baths1,219 sq. ft.
$404,740Active3 beds 2 baths1,219 sq. ft.3016 N 98th Lane, Phoenix, AZ 85037
MLS# 6959024Listed by: LENNAR SALES CORP - New
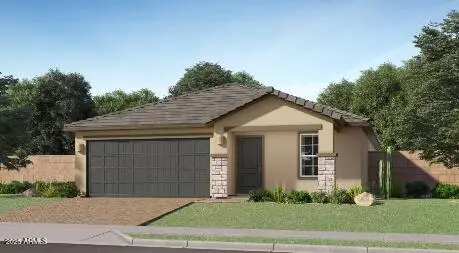 $442,740Active4 beds 2 baths1,649 sq. ft.
$442,740Active4 beds 2 baths1,649 sq. ft.3024 N 98th Lane, Phoenix, AZ 85037
MLS# 6959025Listed by: LENNAR SALES CORP - New
 $432,490Active3 beds 3 baths1,958 sq. ft.
$432,490Active3 beds 3 baths1,958 sq. ft.9821 W Catalina Drive, Phoenix, AZ 85037
MLS# 6959031Listed by: LENNAR SALES CORP - New
 $985,000Active4 beds 3 baths2,024 sq. ft.
$985,000Active4 beds 3 baths2,024 sq. ft.21622 N 58th Street, Phoenix, AZ 85054
MLS# 6958987Listed by: HOME AMERICA REALTY
