3510 E Lakewood Parkway W #102, Phoenix, AZ 85048
Local realty services provided by:ERA Brokers Consolidated
3510 E Lakewood Parkway W #102,Phoenix, AZ 85048
$514,000
- 3 Beds
- 3 Baths
- 1,830 sq. ft.
- Single family
- Active
Listed by: richard harless, jessica c lowe
Office: az flat fee
MLS#:6909467
Source:ARMLS
Price summary
- Price:$514,000
- Price per sq. ft.:$280.87
- Monthly HOA dues:$311
About this home
STUNNING home in the highly desirable community of The Cottages at Lakewood! This is a stand-alone condominium with an HOA that covers water, sewer and trash pick up, quietly situated on a spacious corner lot! A beautiful, covered entry with stone accents greets you as you enter. Impressive 8' entry door opens to high ceilings, tile flooring in the main living spaces, plenty of natural light and spacious rooms with an open floor plan. The kitchen sparkles with a tile backsplash, white cabinets, beautiful stone countertops, high-end stainless-steel appliances, and an ample breakfast bar. Huge master suite with an ensuite that boasts a Portofino marble walk-in shower, soaking tub & expansive countertops with dual sinks and a large walk-in closet. This home features plush neutral . . . carpet in all the bedrooms and gorgeous updated light fixtures throughout! The laundry room is conveniently located on the second floor. Private side yard with custom pavers, plenty of shade and a turf grass area! Roomy 2 car garage with built in shelves, H2O softener, tankless gas H2O Heater, custom epoxy coated floor and so much more!
Contact an agent
Home facts
- Year built:2011
- Listing ID #:6909467
- Updated:February 14, 2026 at 03:50 PM
Rooms and interior
- Bedrooms:3
- Total bathrooms:3
- Full bathrooms:2
- Half bathrooms:1
- Living area:1,830 sq. ft.
Heating and cooling
- Cooling:Ceiling Fan(s)
- Heating:Natural Gas
Structure and exterior
- Year built:2011
- Building area:1,830 sq. ft.
- Lot area:0.02 Acres
Schools
- High school:Desert Vista High School
- Middle school:Kyrene Middle School
- Elementary school:Kyrene de los Lagos School
Utilities
- Water:City Water
Finances and disclosures
- Price:$514,000
- Price per sq. ft.:$280.87
- Tax amount:$2,210 (2024)
New listings near 3510 E Lakewood Parkway W #102
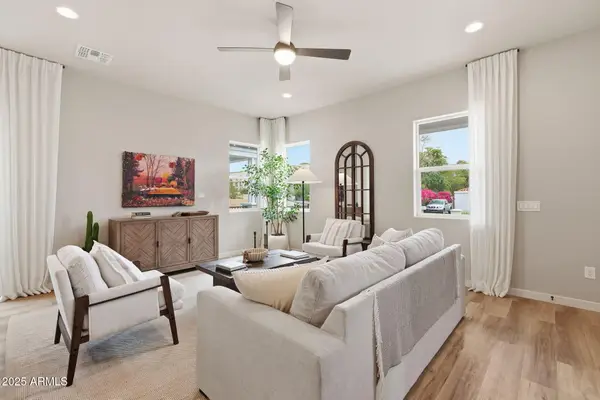 $829,900Pending3 beds 3 baths1,901 sq. ft.
$829,900Pending3 beds 3 baths1,901 sq. ft.134 W Holcomb Lane, Phoenix, AZ 85003
MLS# 6984644Listed by: INTEGRITY ALL STARS- New
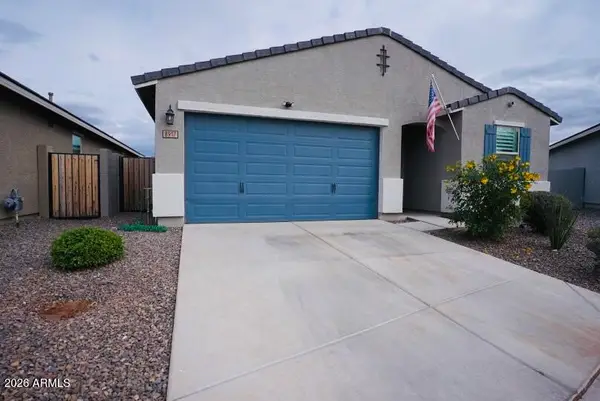 $429,990Active3 beds 2 baths1,567 sq. ft.
$429,990Active3 beds 2 baths1,567 sq. ft.8917 S 67th Drive, Laveen, AZ 85339
MLS# 6984652Listed by: EXP REALTY - New
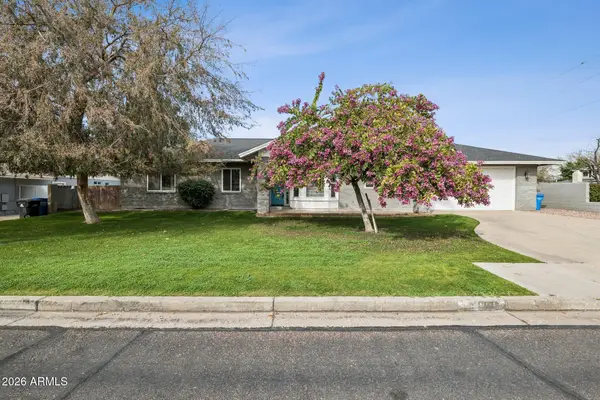 $799,000Active5 beds 3 baths2,869 sq. ft.
$799,000Active5 beds 3 baths2,869 sq. ft.702 W Why Worry Lane, Phoenix, AZ 85021
MLS# 6984654Listed by: COMPASS - New
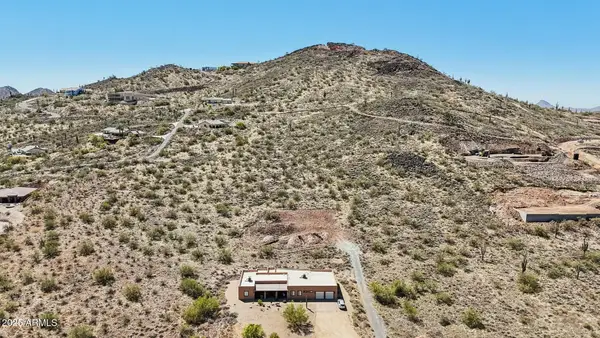 $189,000Active1.44 Acres
$189,000Active1.44 Acres37675 N 30th Drive #007g, Phoenix, AZ 85086
MLS# 6984659Listed by: JASON MITCHELL REAL ESTATE - New
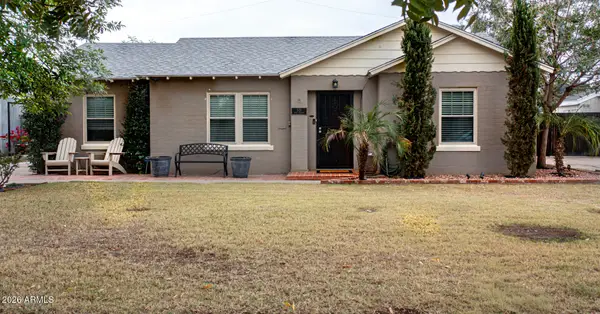 $995,000Active3 beds 2 baths1,700 sq. ft.
$995,000Active3 beds 2 baths1,700 sq. ft.521 W Wilshire Drive, Phoenix, AZ 85003
MLS# 6984669Listed by: ALTUS REALTY LLC - New
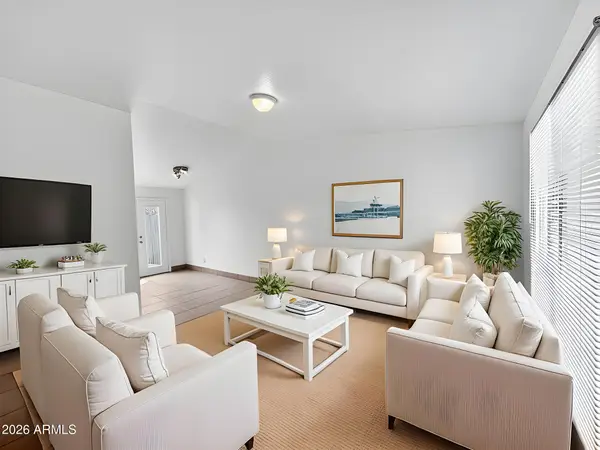 $209,999Active2 beds 1 baths700 sq. ft.
$209,999Active2 beds 1 baths700 sq. ft.3120 N 67th Lane #2, Phoenix, AZ 85033
MLS# 6984623Listed by: HOMESMART - New
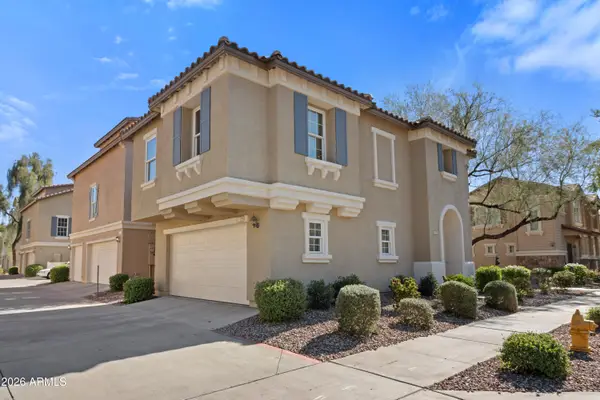 $270,000Active2 beds 2 baths1,079 sq. ft.
$270,000Active2 beds 2 baths1,079 sq. ft.5729 S 21st Place, Phoenix, AZ 85040
MLS# 6984627Listed by: EXP REALTY - New
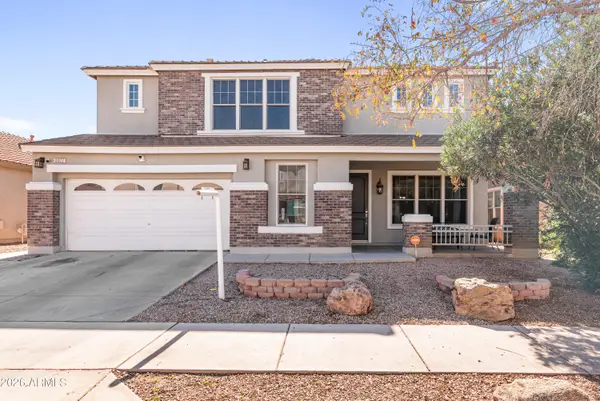 $545,000Active4 beds 3 baths3,370 sq. ft.
$545,000Active4 beds 3 baths3,370 sq. ft.4027 W Saint Charles Avenue, Phoenix, AZ 85041
MLS# 6984580Listed by: HOMESMART - New
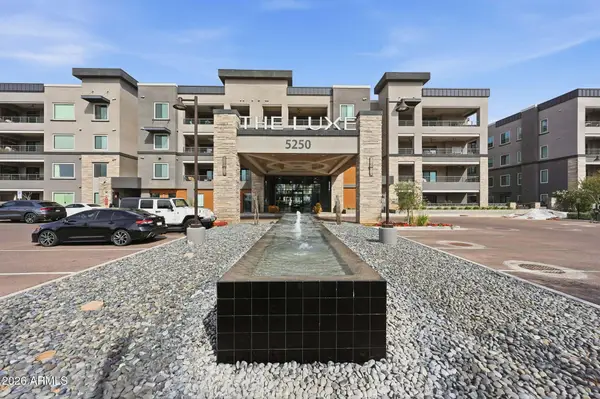 $1,225,000Active3 beds 3 baths1,839 sq. ft.
$1,225,000Active3 beds 3 baths1,839 sq. ft.5250 E Deer Valley Drive #258, Phoenix, AZ 85054
MLS# 6984594Listed by: HOMESMART - New
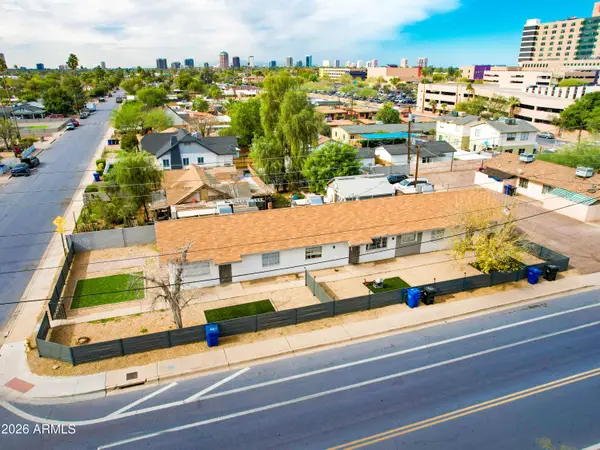 $850,000Active-- beds -- baths
$850,000Active-- beds -- baths1950 E Yale Street, Phoenix, AZ 85006
MLS# 6984600Listed by: BARRETT REAL ESTATE

