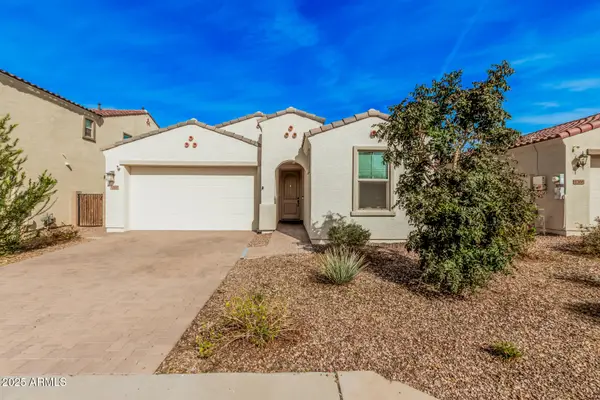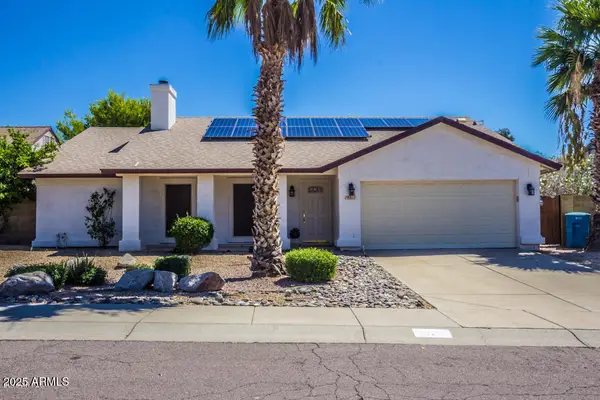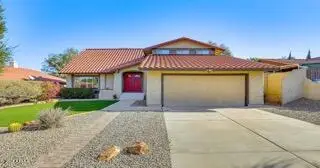3617 N 47th Place, Phoenix, AZ 85018
Local realty services provided by:ERA Brokers Consolidated
Listed by: melissa coram
Office: berkshire hathaway homeservices arizona properties
MLS#:6912190
Source:ARMLS
Price summary
- Price:$2,699,000
- Price per sq. ft.:$807.36
About this home
🌵 Calm. Collected. Elevated. 🌵Striking 4-bed, 3.5-bath 2020-built rare find in Arcadia Osborn fuses sleek contemporary w Eichler-inspired mid-century: shed roof, crisp white stucco, black-framed windows. Low-maintenance synthetic turf + minimalist desert landscaping ensure effortless curb appeal. Inside: vaulted beamed ceilings, retractable floor-to-ceiling glass doors flood open layout with light. Wide-plank hardwood, stone fireplace with glass shelving, chic wine display. Chef's kitchen: towering flat-panel cabinetry, waterfall island, wet bar, dual dishwashers—pure entertaining bliss. Spa primary: soaking tub, rain shower, backlit vanities, glam station. Split plan for privacy. Resort backyard: pool +spa, Camelback views, low-maintenance landscape, huge lot for many op
Contact an agent
Home facts
- Year built:2020
- Listing ID #:6912190
- Updated:November 19, 2025 at 04:02 PM
Rooms and interior
- Bedrooms:4
- Total bathrooms:4
- Full bathrooms:3
- Half bathrooms:1
- Living area:3,343 sq. ft.
Heating and cooling
- Cooling:Ceiling Fan(s), Programmable Thermostat
- Heating:Natural Gas
Structure and exterior
- Year built:2020
- Building area:3,343 sq. ft.
- Lot area:0.33 Acres
Schools
- High school:Arcadia High School
- Middle school:Ingleside Middle School
- Elementary school:Tavan Elementary School
Utilities
- Water:City Water
Finances and disclosures
- Price:$2,699,000
- Price per sq. ft.:$807.36
- Tax amount:$4,727 (2024)
New listings near 3617 N 47th Place
- New
 $1,300,000Active2 beds 2 baths1,511 sq. ft.
$1,300,000Active2 beds 2 baths1,511 sq. ft.7180 E Kierland Boulevard #509, Scottsdale, AZ 85254
MLS# 6949114Listed by: RETSY - New
 $434,900Active3 beds 2 baths1,852 sq. ft.
$434,900Active3 beds 2 baths1,852 sq. ft.8542 N 42nd Drive, Phoenix, AZ 85051
MLS# 6949118Listed by: DELEX REALTY - New
 $549,900Active2 beds 1 baths1,091 sq. ft.
$549,900Active2 beds 1 baths1,091 sq. ft.4540 N 44th Street #2, Phoenix, AZ 85018
MLS# 6949126Listed by: BERKSHIRE HATHAWAY HOMESERVICES ARIZONA PROPERTIES - New
 $349,900Active3 beds 2 baths1,006 sq. ft.
$349,900Active3 beds 2 baths1,006 sq. ft.510 E Wickieup Lane, Phoenix, AZ 85024
MLS# 6949129Listed by: HOMESMART - New
 $449,900Active3 beds 2 baths1,701 sq. ft.
$449,900Active3 beds 2 baths1,701 sq. ft.4911 W Beverly Lane, Glendale, AZ 85306
MLS# 6949130Listed by: CLA REALTY, LLC - New
 $479,000Active3 beds 2 baths1,582 sq. ft.
$479,000Active3 beds 2 baths1,582 sq. ft.11133 N 15th Street, Phoenix, AZ 85020
MLS# 6949088Listed by: AWARD REALTY - New
 $524,900Active3 beds 2 baths1,988 sq. ft.
$524,900Active3 beds 2 baths1,988 sq. ft.5370 W Country Garden Lane, Laveen, AZ 85339
MLS# 6949081Listed by: MY HOME GROUP REAL ESTATE  $488,000Pending3 beds 2 baths1,492 sq. ft.
$488,000Pending3 beds 2 baths1,492 sq. ft.19211 N 40th Street, Phoenix, AZ 85050
MLS# 6949069Listed by: WEST USA REALTY- New
 $480,000Active4 beds 3 baths3,076 sq. ft.
$480,000Active4 beds 3 baths3,076 sq. ft.6819 W Nancy Lane, Laveen, AZ 85339
MLS# 6949054Listed by: WEST USA REALTY - New
 $619,900Active4 beds 3 baths2,214 sq. ft.
$619,900Active4 beds 3 baths2,214 sq. ft.14269 N 22nd Street, Phoenix, AZ 85022
MLS# 6949034Listed by: CENTURY 21 ARIZONA FOOTHILLS
