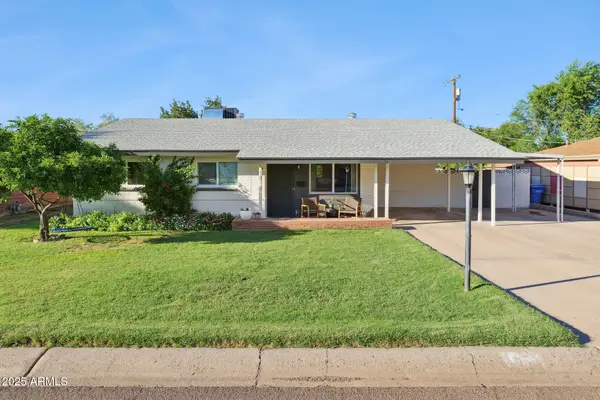3633 N 3rd Ave -- #1035, Phoenix, AZ 85013
Local realty services provided by:ERA Brokers Consolidated
3633 N 3rd Ave -- #1035,Phoenix, AZ 85013
$275,000
- 1 Beds
- 1 Baths
- - sq. ft.
- Condominium
- Pending
Listed by:jed a gray
Office:homesmart
MLS#:6885955
Source:ARMLS
Price summary
- Price:$275,000
About this home
**Back on Market! FHA appraisal at list price can be used for your purchase! 3% Concession to buyer with full price offer!!! Stunning Single Story Home in Prime Midtown location! This one bedroom, one bath home features an attached one car garage, warm wood plank flooring, granite countertops, SS appliances, two tone neutral paint, fireplace, large walk in closet, ample storage, private patio, & 2 year old AC! This ground level unit has an open floor plan with separate dining space, inside laundry, and spacious kitchen with white shaker cabinets and artistic backsplash. The flooring has been recently updated to a 6 foot waterproof LVP that features a realistic wood texture with beveled edge. Inside this gated community you will enjoy features such as ... heated pool and spa, fitness center and rentable clubhouse, grills and grass areas for dogs, and the HOA dues include water, sewer, trash & exterior maintenance This mid-rise condo community proves that you can live in the heart of the city and still have access to the best amenities. This home is ideally located near Park central that has an abundance of night life, dining, entertainment and everything Downtown Phoenix has to offer. The light rail is less than half a mile away for easy transportation to Downtown Phoenix, Mesa, and Tempe. Come see this beautiful home today!
Contact an agent
Home facts
- Year built:1999
- Listing ID #:6885955
- Updated:October 03, 2025 at 09:21 AM
Rooms and interior
- Bedrooms:1
- Total bathrooms:1
- Full bathrooms:1
Heating and cooling
- Cooling:Ceiling Fan(s)
- Heating:Electric
Structure and exterior
- Year built:1999
- Lot area:0.02 Acres
Schools
- High school:Central High School
- Middle school:Osborn Middle School
- Elementary school:Clarendon School
Utilities
- Water:City Water
Finances and disclosures
- Price:$275,000
- Tax amount:$1,232
New listings near 3633 N 3rd Ave -- #1035
- New
 $675,000Active3 beds 2 baths1,912 sq. ft.
$675,000Active3 beds 2 baths1,912 sq. ft.1816 E Colter Street, Phoenix, AZ 85016
MLS# 6928308Listed by: COMPASS - New
 $675,000Active4 beds 3 baths2,646 sq. ft.
$675,000Active4 beds 3 baths2,646 sq. ft.3912 W Summerside Road, Laveen, AZ 85339
MLS# 6928253Listed by: BLISS REALTY & INVESTMENTS - New
 $474,995Active2 beds 2 baths1,775 sq. ft.
$474,995Active2 beds 2 baths1,775 sq. ft.6640 N Chatelaine Place, Phoenix, AZ 85014
MLS# 6928234Listed by: HOMESMART - New
 $540,000Active4 beds 3 baths2,240 sq. ft.
$540,000Active4 beds 3 baths2,240 sq. ft.17009 S 30th Way, Phoenix, AZ 85048
MLS# 6928243Listed by: A.Z. & ASSOCIATES, LLC - New
 $550,000Active4 beds 2 baths2,254 sq. ft.
$550,000Active4 beds 2 baths2,254 sq. ft.5743 W Huntington Drive, Laveen, AZ 85339
MLS# 6928175Listed by: REAL BROKER - New
 $385,000Active3 beds 2 baths1,419 sq. ft.
$385,000Active3 beds 2 baths1,419 sq. ft.3807 W Mercer Lane, Phoenix, AZ 85029
MLS# 6928180Listed by: AXEN REALTY, LLC - New
 $528,900Active3 beds 2 baths1,508 sq. ft.
$528,900Active3 beds 2 baths1,508 sq. ft.13017 N 29th Street, Phoenix, AZ 85032
MLS# 6928207Listed by: HOWE REALTY - New
 $580,000Active3 beds 2 baths2,099 sq. ft.
$580,000Active3 beds 2 baths2,099 sq. ft.2606 W Perdido Way, Phoenix, AZ 85086
MLS# 6928208Listed by: MY HOME GROUP REAL ESTATE - New
 $217,500Active2 beds 2 baths970 sq. ft.
$217,500Active2 beds 2 baths970 sq. ft.2440 W Rue De Lamour Avenue W, Phoenix, AZ 85029
MLS# 6928221Listed by: REAL BROKER - New
 $440,000Active3 beds 2 baths1,772 sq. ft.
$440,000Active3 beds 2 baths1,772 sq. ft.14002 N 39th Lane, Phoenix, AZ 85053
MLS# 6928139Listed by: RE/MAX PROFESSIONALS
