3655 N 5th Avenue #105, Phoenix, AZ 85013
Local realty services provided by:HUNT Real Estate ERA
3655 N 5th Avenue #105,Phoenix, AZ 85013
$249,900
- 2 Beds
- 2 Baths
- 1,376 sq. ft.
- Condominium
- Active
Listed by: helen montgomery
Office: west usa realty
MLS#:6931343
Source:ARMLS
Price summary
- Price:$249,900
- Price per sq. ft.:$181.61
- Monthly HOA dues:$836
About this home
Seller willing to offer concessions toward closing cost or rate buy down on an accepted offer. All Utilities Included! Experience Mid-Century charm reimagined for modern living in this beautifully refreshed 2-bedroom, 2-bath condo in the heart of Midtown Phoenix. Recently updated with new flooring, designer lighting, ceiling fans, fresh paint, and refinished cabinetry in kitchen and baths, this home feels light, bright, and move-in ready. Enjoy a spacious open layout with dining area, generous bedrooms each with their own bath, and a private covered patio for relaxing mornings or evening sunsets. Secure gated entry, covered parking, and a community pool/spa offer comfort and convenience. Steps from the light rail, dining, and cultural hot spots, the perfect blend of style, and location. Discover the perfect balance of style, comfort, and convenience at Royal Riviera Condos. This 2-bedroom, 2-bath home captures the best of mid-century architecture paired with thoughtful modern upgrades. With 1,376 sq ft of living space, the layout offers open entertaining areas, a designated dining space, and oversized bedrooms each with its own bath for privacy and function.
In 2025, the home received a fresh remodel: new flooring throughout, updated cabinetry in the kitchen and baths, modern lighting, ceiling fans, and a complete repaint, creating a move-in ready home with timeless appeal.
Enjoy the private covered patio for morning coffee or evening relaxation. The community adds value with a secured building entrance, covered parking, and a pool/spa to enjoy year-round.
Best of all, the monthly HOA fee covers all utilities electric, water, gas, and trash simplifying your budget and adding peace of mind.
Nestled in Midtown Phoenix, this condo puts you at the center of everything: walk to local dining, shopping, and entertainment, or hop on the nearby light rail for easy access to downtown, cultural venues, and sports arenas.
Royal Riviera offers the best of urban living with a classic vibe, making this condo a rare opportunity for anyone seeking location, lifestyle, and value in one package.
Contact an agent
Home facts
- Year built:1962
- Listing ID #:6931343
- Updated:December 17, 2025 at 07:44 PM
Rooms and interior
- Bedrooms:2
- Total bathrooms:2
- Full bathrooms:2
- Living area:1,376 sq. ft.
Heating and cooling
- Cooling:Ceiling Fan(s)
- Heating:Electric
Structure and exterior
- Year built:1962
- Building area:1,376 sq. ft.
- Lot area:0.03 Acres
Schools
- High school:Central High School
- Middle school:Osborn Middle School
- Elementary school:Encanto School
Utilities
- Water:City Water
Finances and disclosures
- Price:$249,900
- Price per sq. ft.:$181.61
- Tax amount:$738 (2024)
New listings near 3655 N 5th Avenue #105
- New
 $559,000Active2 beds 3 baths1,455 sq. ft.
$559,000Active2 beds 3 baths1,455 sq. ft.10 W Georgia Avenue #6, Phoenix, AZ 85013
MLS# 6959273Listed by: THE BROKERY - New
 $199,900Active2 beds 1 baths894 sq. ft.
$199,900Active2 beds 1 baths894 sq. ft.16240 N 21st Street, Phoenix, AZ 85022
MLS# 6959235Listed by: FATHOM REALTY ELITE - New
 $624,900Active2 beds 2 baths1,185 sq. ft.
$624,900Active2 beds 2 baths1,185 sq. ft.6216 N 30th Place, Phoenix, AZ 85016
MLS# 6959199Listed by: APEX RESIDENTIAL - New
 $275,000Active2 beds 2 baths1,234 sq. ft.
$275,000Active2 beds 2 baths1,234 sq. ft.2718 W Desert Cove Avenue, Phoenix, AZ 85029
MLS# 6959201Listed by: MY HOME GROUP REAL ESTATE - New
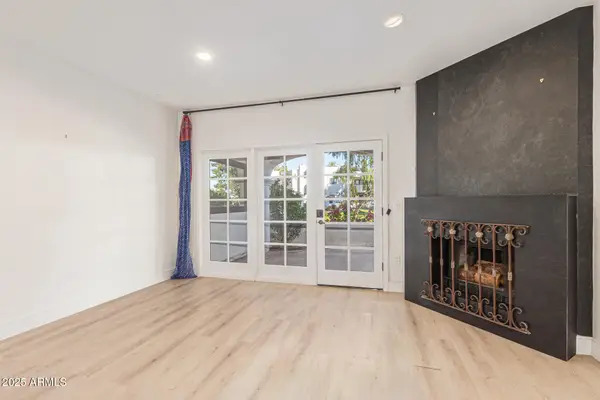 $575,000Active2 beds 2 baths1,185 sq. ft.
$575,000Active2 beds 2 baths1,185 sq. ft.6153 N 28th Place, Phoenix, AZ 85016
MLS# 6959202Listed by: HOMESMART - New
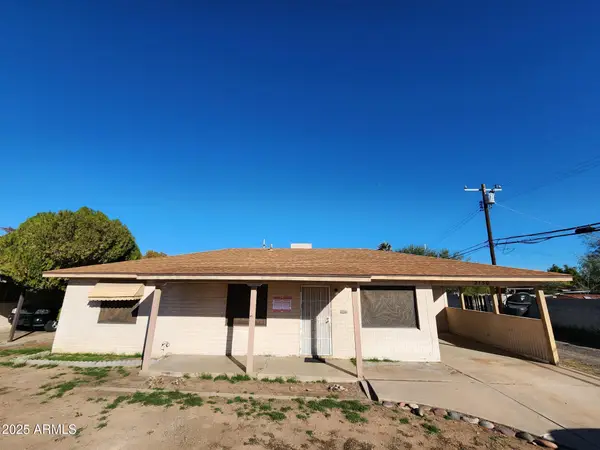 $290,000Active3 beds 2 baths1,330 sq. ft.
$290,000Active3 beds 2 baths1,330 sq. ft.2130 W Weldon Avenue, Phoenix, AZ 85015
MLS# 6959207Listed by: LISTED SIMPLY - New
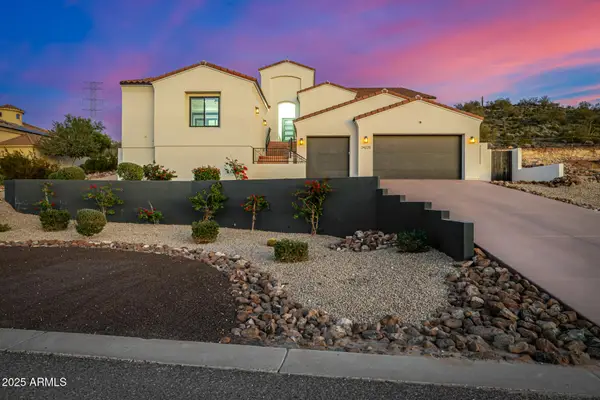 $1,749,000Active4 beds 5 baths3,270 sq. ft.
$1,749,000Active4 beds 5 baths3,270 sq. ft.24225 N 65th Avenue, Glendale, AZ 85310
MLS# 6959211Listed by: PRESTON PORTER REALTY INC - New
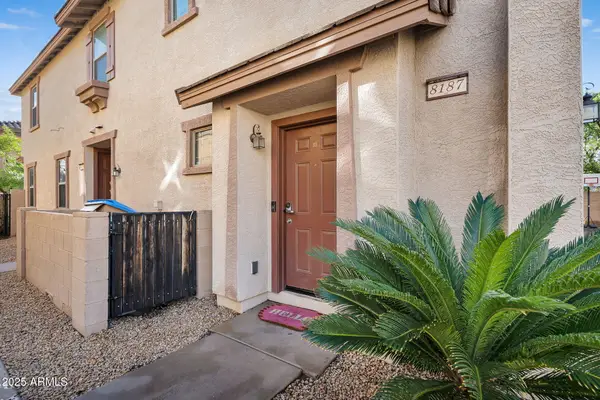 $270,000Active2 beds 2 baths1,227 sq. ft.
$270,000Active2 beds 2 baths1,227 sq. ft.8187 W Lynwood Street, Phoenix, AZ 85043
MLS# 6959226Listed by: EXP REALTY - New
 $365,000Active-- beds -- baths
$365,000Active-- beds -- baths1748 W Sherman Street, Phoenix, AZ 85007
MLS# 6959186Listed by: W AND PARTNERS, LLC - New
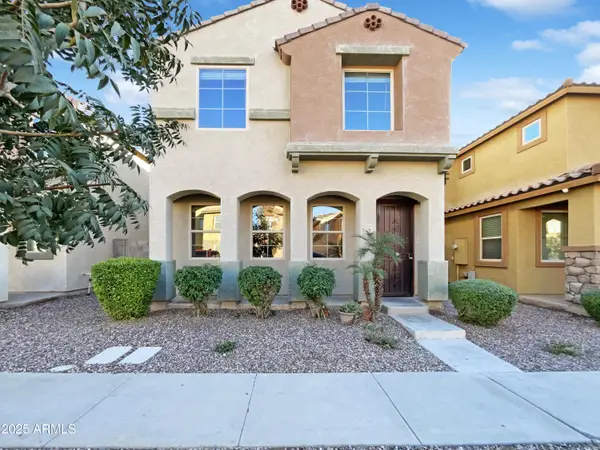 $330,000Active4 beds 3 baths1,934 sq. ft.
$330,000Active4 beds 3 baths1,934 sq. ft.7761 W Bonitos Drive, Phoenix, AZ 85035
MLS# 6959123Listed by: OPENDOOR BROKERAGE, LLC
