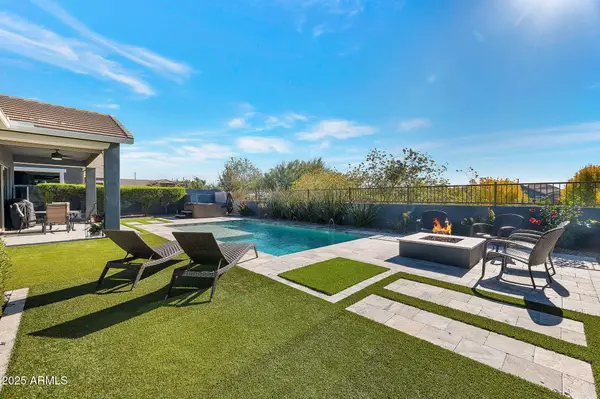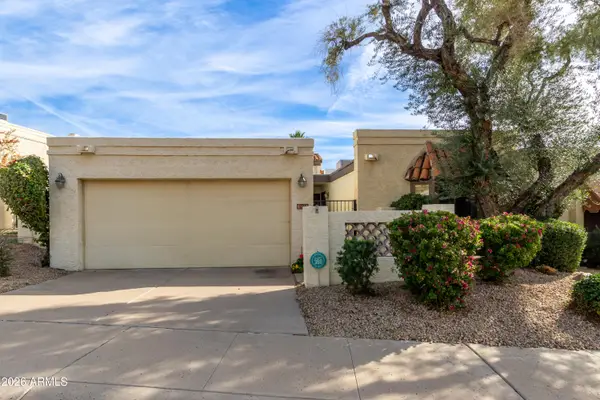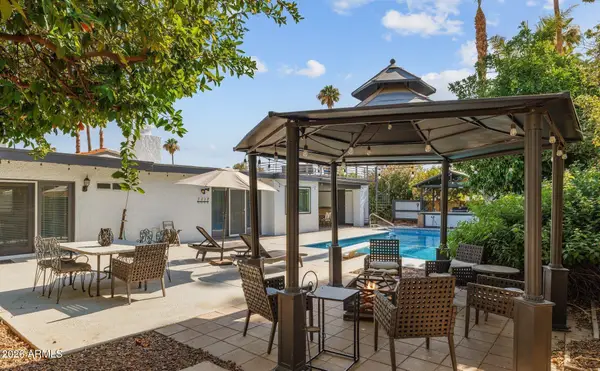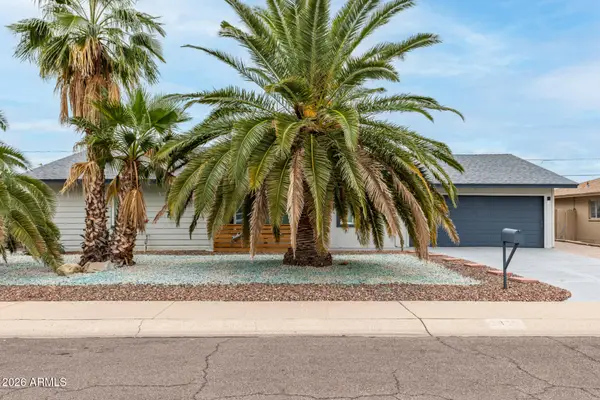3721 E Piccadilly Road, Phoenix, AZ 85018
Local realty services provided by:ERA Four Feathers Realty, L.C.
3721 E Piccadilly Road,Phoenix, AZ 85018
$2,395,000
- 5 Beds
- 6 Baths
- 3,500 sq. ft.
- Single family
- Pending
Listed by: samantha moore, jennifer kourouglos
Office: compass
MLS#:6948933
Source:ARMLS
Price summary
- Price:$2,395,000
- Price per sq. ft.:$684.29
About this home
Welcome to this stunning new build on a beautifully tree-lined street in Arcadia! Featuring a main house with 4 bedrooms and a den/office PLUS a detached GUEST HOUSE. NOT a spec home - this home was built by a builder for himself and his family - featuring all of the upgrades you have been searching for! Experience modern living in this property that was designed to entertain, with open-concept great room, multiple fireplaces and floor to ceiling glass that provides seamless indoor/outdoor living. There are designer details everywhere you look with the warm, neutral color palette and designer fixtures throughout. The beautiful kitchen that is at the heart of the home and features custom cabinetry, concrete-looking countertops, and prep kitchen for additional storage and overflow. The split floor plan allows for privacy with the 3 en-suite guest bedrooms on a separate wing from the Primary Suite that offers a separate entrance to backyard, oversized walk-in closet with custom cabinetry and spa-like bathroom. Outside you will find a pool, spa, built-in BBQ, gas fire pit, covered patio, designated dining area, grassy space and GUEST HOUSE. Guest house has full bathroom and kitchenette - great for generational living, guest quarters or additional entertaining space. All of this and located close to dining, restaurants and entertainment!
Contact an agent
Home facts
- Year built:2024
- Listing ID #:6948933
- Updated:January 08, 2026 at 03:50 PM
Rooms and interior
- Bedrooms:5
- Total bathrooms:6
- Full bathrooms:5
- Half bathrooms:1
- Living area:3,500 sq. ft.
Heating and cooling
- Cooling:Ceiling Fan(s), Mini Split, Programmable Thermostat
- Heating:Electric
Structure and exterior
- Year built:2024
- Building area:3,500 sq. ft.
- Lot area:0.25 Acres
Schools
- High school:Camelback High School
- Middle school:Monte Vista Elementary School
- Elementary school:Monte Vista Elementary School
Utilities
- Water:City Water
Finances and disclosures
- Price:$2,395,000
- Price per sq. ft.:$684.29
- Tax amount:$5,731 (2024)
New listings near 3721 E Piccadilly Road
- New
 $415,000Active3 beds 3 baths2,156 sq. ft.
$415,000Active3 beds 3 baths2,156 sq. ft.6217 S 44th Drive, Laveen, AZ 85339
MLS# 6965011Listed by: ATLAS AZ, LLC - New
 $1,200,000Active4 beds 4 baths3,017 sq. ft.
$1,200,000Active4 beds 4 baths3,017 sq. ft.3119 E Cat Balue Drive, Phoenix, AZ 85050
MLS# 6965018Listed by: COLDWELL BANKER REALTY - New
 $799,999Active3 beds 2 baths1,325 sq. ft.
$799,999Active3 beds 2 baths1,325 sq. ft.82 W Windsor Avenue, Phoenix, AZ 85003
MLS# 6965025Listed by: HOMESMART - New
 $589,000Active2 beds 2 baths1,374 sq. ft.
$589,000Active2 beds 2 baths1,374 sq. ft.1711 E Frier Drive, Phoenix, AZ 85020
MLS# 6965028Listed by: ENGEL & VOELKERS SCOTTSDALE - New
 $950,000Active3 beds 4 baths2,179 sq. ft.
$950,000Active3 beds 4 baths2,179 sq. ft.7036 E Sheena Drive, Scottsdale, AZ 85254
MLS# 6965037Listed by: CITIEA - New
 $625,000Active2 beds 2 baths1,361 sq. ft.
$625,000Active2 beds 2 baths1,361 sq. ft.4808 N 24th Street #325, Phoenix, AZ 85016
MLS# 6965040Listed by: POLLY MITCHELL GLOBAL REALTY - New
 $390,000Active2 beds 3 baths1,408 sq. ft.
$390,000Active2 beds 3 baths1,408 sq. ft.3896 N 30th Street, Phoenix, AZ 85016
MLS# 6965044Listed by: UNITED REAL ESTATE SPECIALISTS - New
 $379,000Active3 beds 2 baths1,342 sq. ft.
$379,000Active3 beds 2 baths1,342 sq. ft.10406 N 41st Drive, Phoenix, AZ 85051
MLS# 6965048Listed by: REAL BROKER - New
 $525,000Active4 beds 2 baths1,944 sq. ft.
$525,000Active4 beds 2 baths1,944 sq. ft.2413 W Anderson Avenue, Phoenix, AZ 85023
MLS# 6965052Listed by: REALTY ONE GROUP - New
 $525,000Active4 beds 2 baths2,045 sq. ft.
$525,000Active4 beds 2 baths2,045 sq. ft.2322 W Peak View Road, Phoenix, AZ 85085
MLS# 6965056Listed by: LOCAL LUXURY CHRISTIE'S INTERNATIONAL REAL ESTATE
