3751 E Matthew Drive, Phoenix, AZ 85050
Local realty services provided by:HUNT Real Estate ERA
Listed by: colleen m tucker
Office: homesmart
MLS#:6927466
Source:ARMLS
Price summary
- Price:$999,000
- Price per sq. ft.:$286.33
- Monthly HOA dues:$150
About this home
New Carpet and Updated Paint - Private Casita with separate entrance - Updated Wood Floors - Asasha model sits on a generous lot in Fireside at Desert Ridge, offering the perfect blend of comfort, sophistication, and lifestyle. A welcoming courtyard sets the tone for this modern home and includes a private entrance to the casita.
Step inside and you'll immediately be impressed calm and sophisticated wood floors. The gourmet kitchen, designed for entertaining, opens to the great room and features granite countertops, a large island, upgraded cabinetry, tile backsplash, stainless steel appliances with gas cooktop, plus both a walk-in and butler's pantry. The great room is anchored by a cozy gas fireplace, while additional downstairs spaces include a formal dining room, private office/playroom, and guest bath. Upstairs, a quiet loft and built-in homework desk create flexible living options. The luxurious master suite offers a sitting area, dual walk-in closets, and a spa-inspired bath with a custom-tiled shower and soaking tub. Secondary bedrooms are thoughtfully split, one with its own en-suite bath. A convenient upstairs laundry includes cabinetry and plumbing for a sink.
Outdoor living is just as impressive with a covered patio, lush lawn perfect for kids and pets, and plenty of room to relax or entertain. A 3-car tandem garage provides ample storage and direct access into the home.
Located in the award-winning Fireside at Desert Ridge, residents enjoy resort-style amenities including two pools, spa, clubhouse, fitness center with classes, social events, and miles of scenic walking paths. All within an A+ Paradise Valley school district and minutes from premier shopping, dining, and easy freeway access (101, 51 & 17).
Contact an agent
Home facts
- Year built:2011
- Listing ID #:6927466
- Updated:December 28, 2025 at 04:03 PM
Rooms and interior
- Bedrooms:5
- Total bathrooms:5
- Full bathrooms:4
- Half bathrooms:1
- Living area:3,489 sq. ft.
Heating and cooling
- Heating:Natural Gas
Structure and exterior
- Year built:2011
- Building area:3,489 sq. ft.
- Lot area:0.14 Acres
Schools
- High school:Pinnacle High School
- Middle school:Explorer Middle School
- Elementary school:Fireside Elementary School
Utilities
- Water:City Water
Finances and disclosures
- Price:$999,000
- Price per sq. ft.:$286.33
- Tax amount:$5,983 (2024)
New listings near 3751 E Matthew Drive
- New
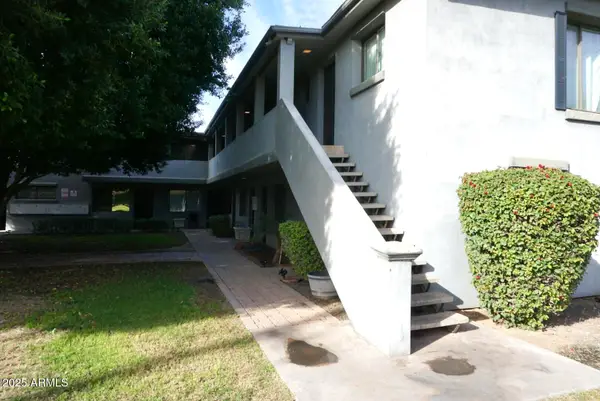 $129,900Active1 beds 1 baths411 sq. ft.
$129,900Active1 beds 1 baths411 sq. ft.4224 N 12th Street #209, Phoenix, AZ 85014
MLS# 6961287Listed by: SERHANT. - New
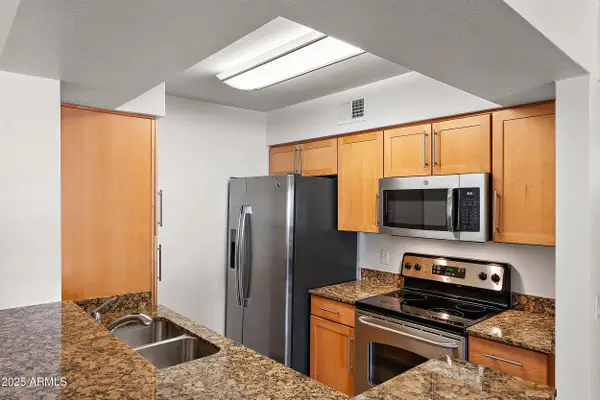 $285,555Active2 beds 2 baths1,006 sq. ft.
$285,555Active2 beds 2 baths1,006 sq. ft.2025 E Campbell Avenue #309, Phoenix, AZ 85016
MLS# 6961281Listed by: COMPASS - New
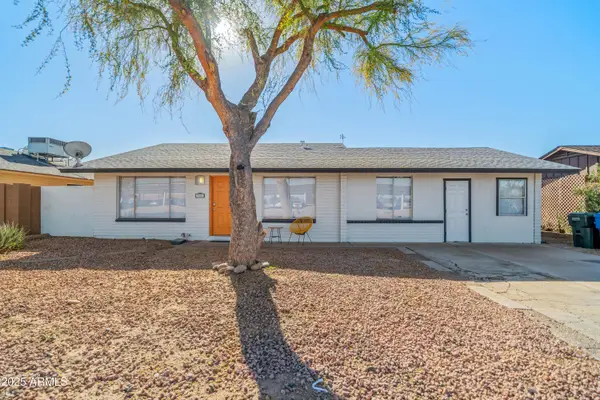 $389,000Active4 beds 2 baths1,470 sq. ft.
$389,000Active4 beds 2 baths1,470 sq. ft.9001 W Campbell Avenue, Phoenix, AZ 85037
MLS# 6961282Listed by: RE/MAX DESERT SHOWCASE - New
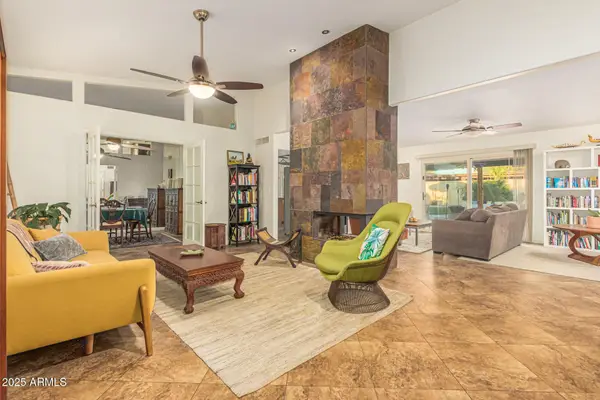 $865,000Active4 beds 3 baths2,372 sq. ft.
$865,000Active4 beds 3 baths2,372 sq. ft.14609 N Interlacken Drive, Phoenix, AZ 85022
MLS# 6961272Listed by: KELLER WILLIAMS REALTY SONORAN LIVING - New
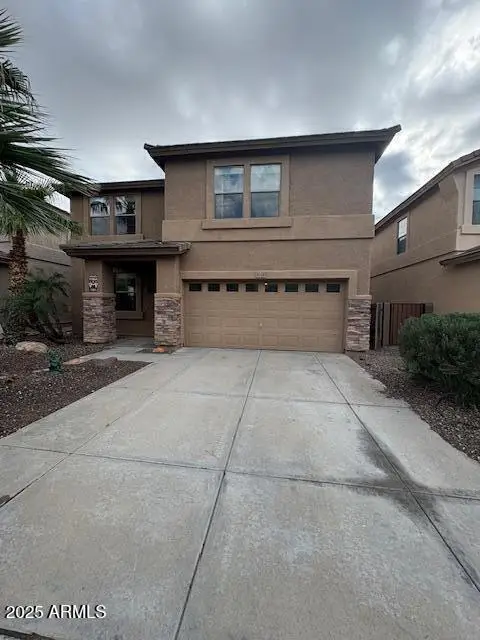 $525,000Active4 beds 3 baths2,452 sq. ft.
$525,000Active4 beds 3 baths2,452 sq. ft.1725 E Cielo Grande Avenue E, Phoenix, AZ 85024
MLS# 6961276Listed by: ARIZONA SUNSET REALTY - New
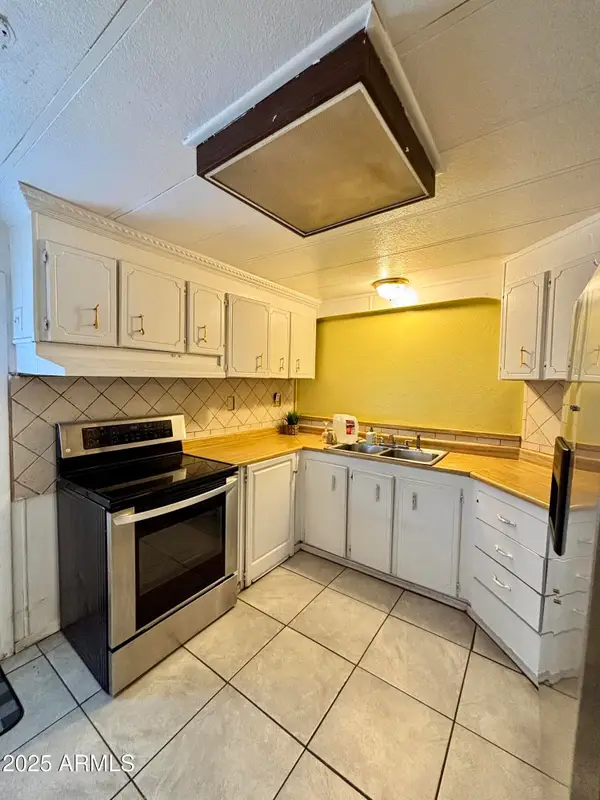 $94,900Active3 beds 2 baths1,056 sq. ft.
$94,900Active3 beds 2 baths1,056 sq. ft.5207 N Black Canyon Highway #18, Phoenix, AZ 85015
MLS# 6961267Listed by: KELLER WILLIAMS, PROFESSIONAL PARTNERS - New
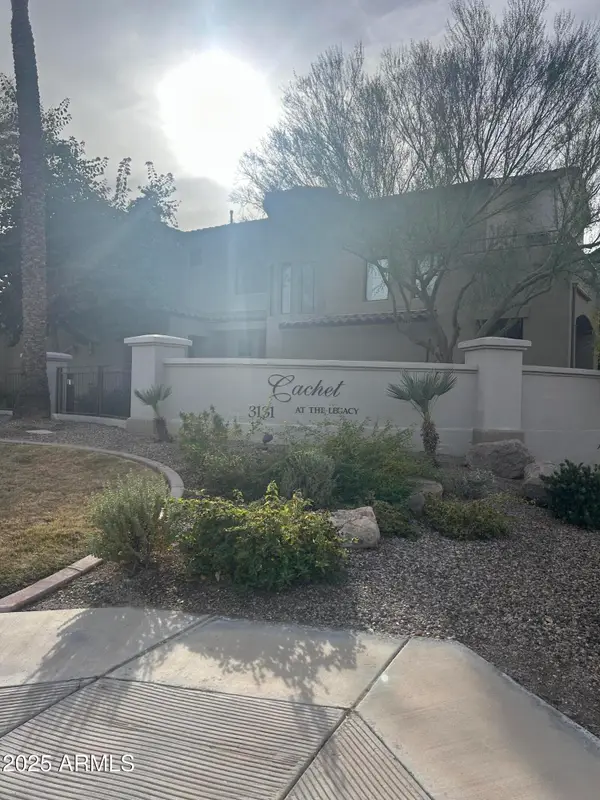 $410,000Active2 beds 3 baths1,646 sq. ft.
$410,000Active2 beds 3 baths1,646 sq. ft.3131 E Legacy Drive #1002, Phoenix, AZ 85042
MLS# 6961270Listed by: WEST USA REALTY - New
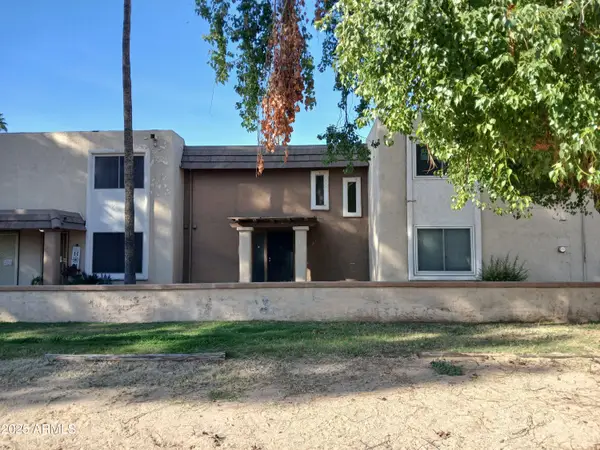 $149,999Active2 beds 2 baths1,248 sq. ft.
$149,999Active2 beds 2 baths1,248 sq. ft.7126 N 19th Avenue #222, Phoenix, AZ 85021
MLS# 6960598Listed by: HOMESMART - New
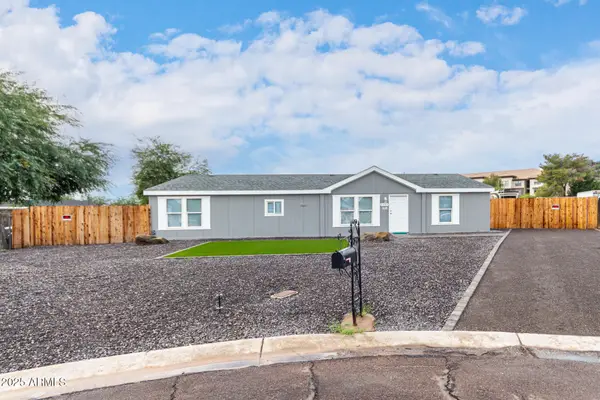 $549,000Active6 beds 4 baths2,800 sq. ft.
$549,000Active6 beds 4 baths2,800 sq. ft.2611 E Marco Polo Road, Phoenix, AZ 85050
MLS# 6951142Listed by: BARRETT REAL ESTATE - New
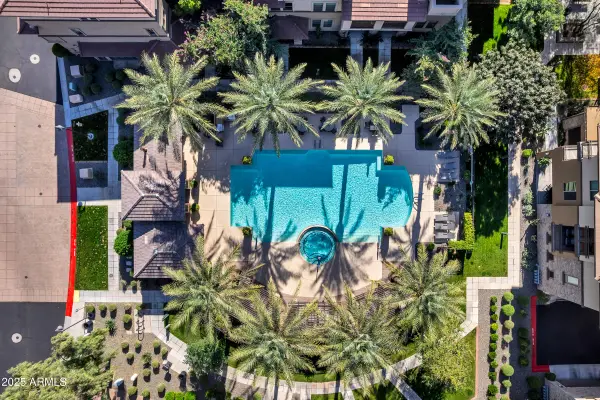 $425,000Active2 beds 2 baths1,092 sq. ft.
$425,000Active2 beds 2 baths1,092 sq. ft.17850 N 68th Street N #2063, Phoenix, AZ 85054
MLS# 6961252Listed by: DPR REALTY LLC
